22 Hawlings Ct, Brookeville, MD 20833
Local realty services provided by:Better Homes and Gardens Real Estate GSA Realty
Listed by:yolanda dipasquale
Office:exp realty, llc.
MLS#:MDMC2173180
Source:BRIGHTMLS
Price summary
- Price:$949,950
- Price per sq. ft.:$207.59
About this home
Back on Market Step into this meticulously maintained all brick colonial, where elegance meets functionality. Home boasts a spacious a bright entry foyer that leads into the living room, featuring a wood burning fireplace—perfect for cozy evenings and gatherings. Gleaming hardwood floors throughout add warmth and style. The heart of this home is the renovated kitchen and breakfast room. Whether you’re hosting guests or enjoying a quiet morning, this space is designed for both function and beauty. A main-level bedroom suite provides flexibility and could easily serve as an additional bedroom or home office, with a full bath making this home adaptable to your needs. Step outside onto the large patio, ideal for outdoor relaxation, and enjoy serene views of the3+ acres giving you both privacy and natural beauty. For even more outdoor enjoyment, a patio from the basement level is perfect for evening relaxation or entertaining. Upstairs you will find a spacious primary suite with sitting area and expansive bathroom with separate shower and soaking tub. This level also includes 3 additional bedrooms and shared hall bath. The fully finished basement is an entertainer’s dream, featuring an expansive brick bar and a huge recreation area—ideal for movie nights, sports events, or hosting friends and family. Additionally, there is a bonus room that offers even more flexibility for a home gym, playroom, or additional storage. Don’t miss the opportunity to make this rare gem your own!
Contact an agent
Home facts
- Year built:1978
- Listing ID #:MDMC2173180
- Added:143 day(s) ago
- Updated:October 01, 2025 at 07:32 AM
Rooms and interior
- Bedrooms:5
- Total bathrooms:4
- Full bathrooms:4
- Living area:4,576 sq. ft.
Heating and cooling
- Cooling:Central A/C
- Heating:90% Forced Air, Oil
Structure and exterior
- Roof:Slate
- Year built:1978
- Building area:4,576 sq. ft.
- Lot area:3.42 Acres
Schools
- High school:SHERWOOD
- Middle school:WILLIAM H. FARQUHAR
- Elementary school:SHERWOOD
Utilities
- Water:Well
Finances and disclosures
- Price:$949,950
- Price per sq. ft.:$207.59
- Tax amount:$9,544 (2024)
New listings near 22 Hawlings Ct
 $1,175,000Active5 beds 4 baths5,406 sq. ft.
$1,175,000Active5 beds 4 baths5,406 sq. ft.22350 Flintridge Dr, BROOKEVILLE, MD 20833
MLS# MDMC2198766Listed by: BEST HOME REALTY $1,325,000Active5 beds 5 baths5,625 sq. ft.
$1,325,000Active5 beds 5 baths5,625 sq. ft.20509 Bordly Ct, BROOKEVILLE, MD 20833
MLS# MDMC2199918Listed by: LONG & FOSTER REAL ESTATE, INC. $1,250,000Pending6 beds 5 baths6,521 sq. ft.
$1,250,000Pending6 beds 5 baths6,521 sq. ft.2512 Sapling Ridge Ln, BROOKEVILLE, MD 20833
MLS# MDMC2198468Listed by: EXP REALTY, LLC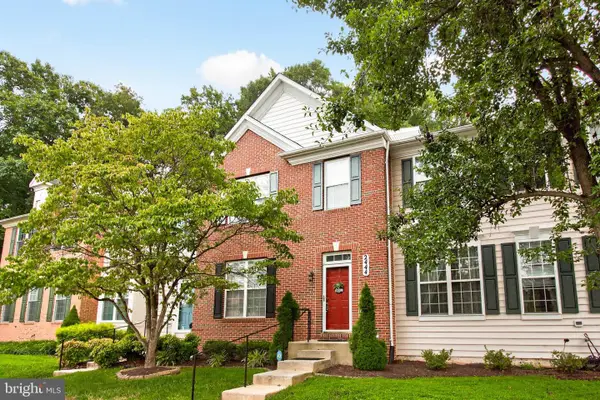 $569,999Active3 beds 4 baths2,060 sq. ft.
$569,999Active3 beds 4 baths2,060 sq. ft.2444 Astrid Ct, BROOKEVILLE, MD 20833
MLS# MDMC2194008Listed by: LONG & FOSTER REAL ESTATE, INC.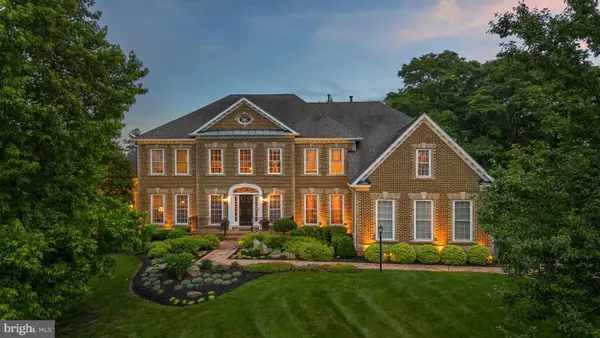 $1,449,000Pending5 beds 6 baths8,311 sq. ft.
$1,449,000Pending5 beds 6 baths8,311 sq. ft.21816 Gaithers Meadow Ln, BROOKEVILLE, MD 20833
MLS# MDMC2186950Listed by: COMPASS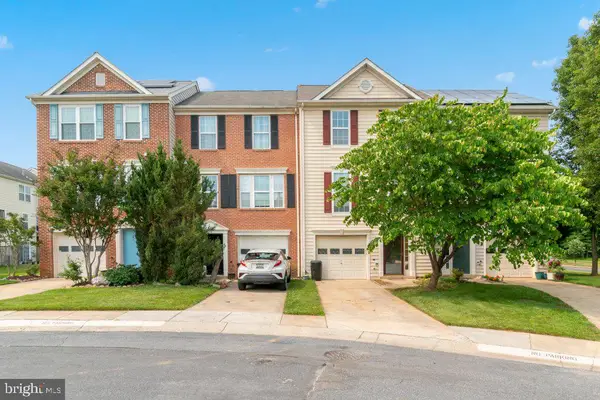 $494,900Active3 beds 2 baths2,498 sq. ft.
$494,900Active3 beds 2 baths2,498 sq. ft.2454 Epstein Ct, BROOKEVILLE, MD 20833
MLS# MDMC2184388Listed by: MR. LISTER REALTY $689,990Active5 beds 3 baths1,728 sq. ft.
$689,990Active5 beds 3 baths1,728 sq. ft.3433 Gregg Rd, BROOKEVILLE, MD 20833
MLS# MDMC2171424Listed by: RE/MAX REALTY CENTRE, INC.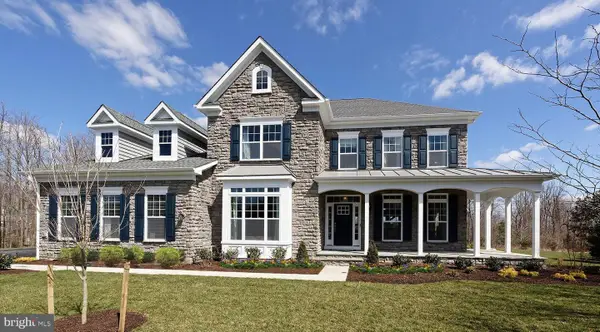 $1,297,000Active5 beds 4 baths
$1,297,000Active5 beds 4 baths21151 New Hampshire Ave, BROOKEVILLE, MD 20833
MLS# MDMC2178028Listed by: LONG & FOSTER REAL ESTATE, INC.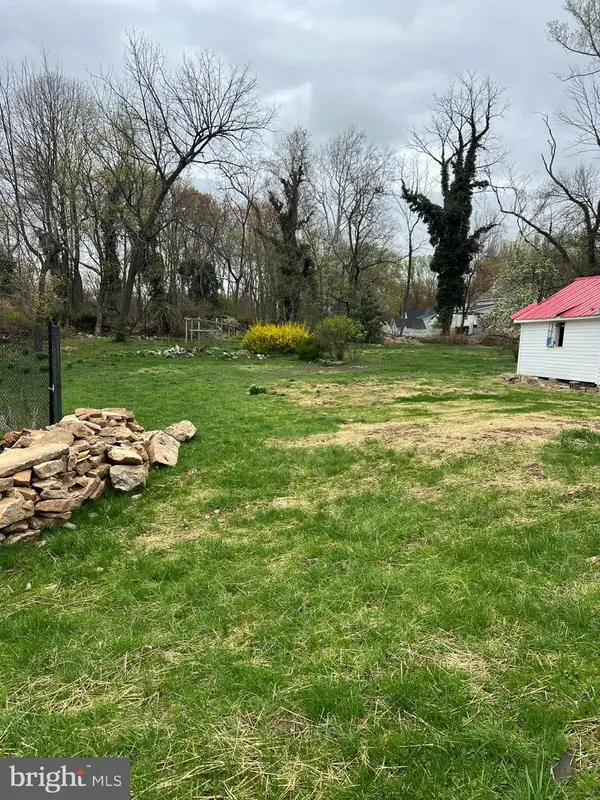 $275,000Active0.23 Acres
$275,000Active0.23 Acres309 Market St, BROOKEVILLE, MD 20833
MLS# MDMC2173008Listed by: RE/MAX REALTY CENTRE, INC.
