2512 Sapling Ridge Ln, BROOKEVILLE, MD 20833
Local realty services provided by:Better Homes and Gardens Real Estate Maturo
2512 Sapling Ridge Ln,BROOKEVILLE, MD 20833
$1,250,000
- 6 Beds
- 5 Baths
- 6,521 sq. ft.
- Single family
- Active
Listed by:gregory lewis
Office:exp realty, llc.
MLS#:MDMC2198468
Source:BRIGHTMLS
Price summary
- Price:$1,250,000
- Price per sq. ft.:$191.69
- Monthly HOA dues:$80
About this home
Welcome to this magnificent 6-bedroom, 5-bathroom meticulously maintained home in the highly sought-after Brookeville Crossing community! This stunning brick-front colonial sits on a sprawling 2-acre level lot with no through street that backs to trees and has over 7,500 finished square feet. The MAIN LEVEL offers a dramatic two-story grand Foyer, formal Living and Dining Rooms, spacious light-filled Sunroom, expansive two-story Family Room, updated gourmet Kitchen, Morning Room with vaulted ceiling, and large Home Office. The UPPER LEVEL features a private Master Bedroom retreat with large Sitting Room, two walk-in closets, spa-like Bathroom and additional Bonus Room perfect for an Exercise Room, a second Home Office or Den. Three additional generously sized Bedrooms and two additional full Bathrooms complete this level. A fully finished walkout LOWER LEVEL with two official Bedrooms with walk-in closets, an expansive Rec Room, an Exercise Room, and an impressive Bar are all perfect for entertaining! ADDITIONAL HIGHLIGHTS include hardwood floors throughout main and upper level, a whole house generator, an oversized 3-car garage, extended driveway, spacious deck and plenty of outdoor space to create your dream backyard oasis. RECENT UPDATES include New Roof (2021), New HVACs (2024 & 2025), Kitchen Remodel (2023), Bathroom Remodels (2025). TOP-RATED SCHOOLS: Sherwood Elementary School, Farquhar Middle School, Sherwood High School.
Contact an agent
Home facts
- Year built:2003
- Listing ID #:MDMC2198468
- Added:11 day(s) ago
- Updated:September 16, 2025 at 01:51 PM
Rooms and interior
- Bedrooms:6
- Total bathrooms:5
- Full bathrooms:4
- Half bathrooms:1
- Living area:6,521 sq. ft.
Heating and cooling
- Cooling:Central A/C
- Heating:Heat Pump(s), Propane - Owned
Structure and exterior
- Year built:2003
- Building area:6,521 sq. ft.
- Lot area:2.02 Acres
Schools
- High school:SHERWOOD
- Middle school:WILLIAM H. FARQUHAR
- Elementary school:SHERWOOD
Utilities
- Water:Well
- Sewer:Private Septic Tank
Finances and disclosures
- Price:$1,250,000
- Price per sq. ft.:$191.69
- Tax amount:$10,423 (2024)
New listings near 2512 Sapling Ridge Ln
- Coming SoonOpen Sun, 1 to 3pm
 $1,325,000Coming Soon5 beds 5 baths
$1,325,000Coming Soon5 beds 5 baths20509 Bordly Ct, BROOKEVILLE, MD 20833
MLS# MDMC2199918Listed by: LONG & FOSTER REAL ESTATE, INC. 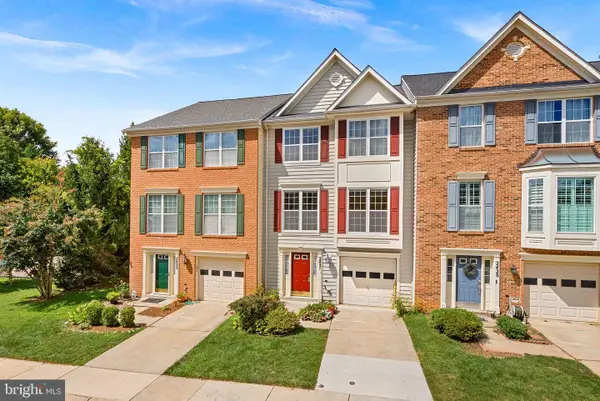 $599,900Pending3 beds 4 baths2,872 sq. ft.
$599,900Pending3 beds 4 baths2,872 sq. ft.2431 Epstein Ct, BROOKEVILLE, MD 20833
MLS# MDMC2196132Listed by: RE/MAX REALTY CENTRE, INC. $1,100,000Pending4 beds 3 baths3,260 sq. ft.
$1,100,000Pending4 beds 3 baths3,260 sq. ft.19709 Golden Valley Ln, BROOKEVILLE, MD 20833
MLS# MDMC2195930Listed by: RE/MAX REALTY CENTRE, INC.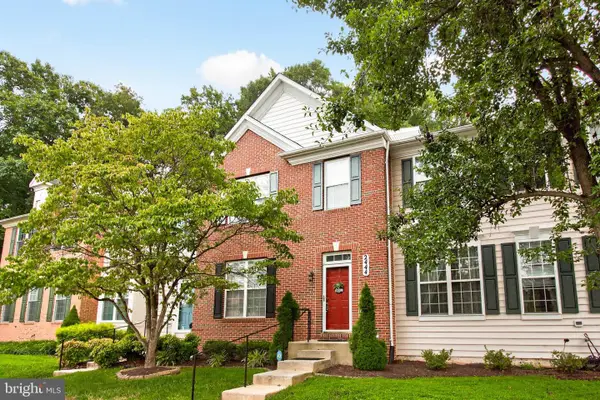 $579,999Active3 beds 4 baths2,060 sq. ft.
$579,999Active3 beds 4 baths2,060 sq. ft.2444 Astrid Ct, BROOKEVILLE, MD 20833
MLS# MDMC2194008Listed by: LONG & FOSTER REAL ESTATE, INC.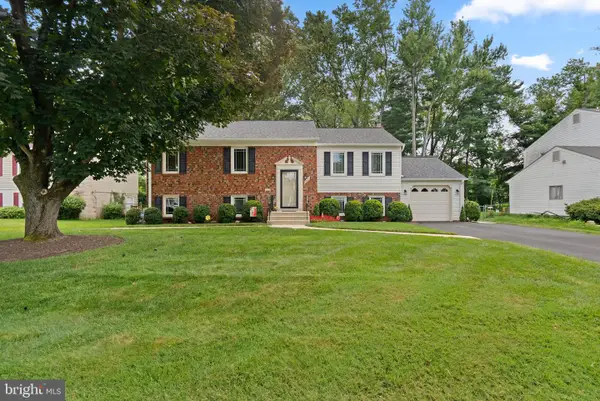 $710,000Pending5 beds 4 baths2,300 sq. ft.
$710,000Pending5 beds 4 baths2,300 sq. ft.19425 Rena Ct, BROOKEVILLE, MD 20833
MLS# MDMC2192800Listed by: EXP REALTY, LLC $675,000Pending5 beds 3 baths2,538 sq. ft.
$675,000Pending5 beds 3 baths2,538 sq. ft.3422 Briars Rd, BROOKEVILLE, MD 20833
MLS# MDMC2189626Listed by: RE/MAX REALTY SERVICES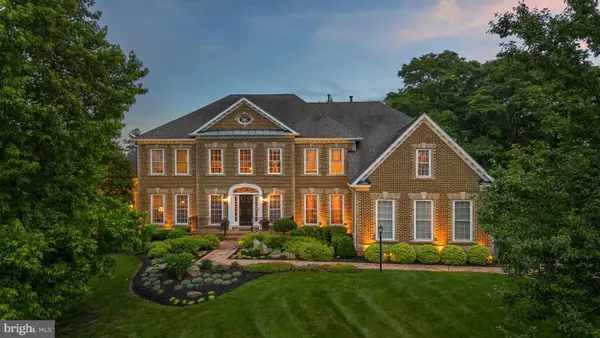 $1,449,000Active5 beds 6 baths8,311 sq. ft.
$1,449,000Active5 beds 6 baths8,311 sq. ft.21816 Gaithers Meadow Ln, BROOKEVILLE, MD 20833
MLS# MDMC2186950Listed by: COMPASS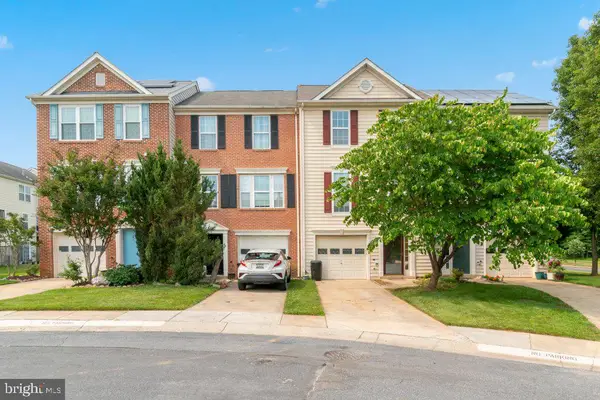 $494,900Active3 beds 2 baths2,498 sq. ft.
$494,900Active3 beds 2 baths2,498 sq. ft.2454 Epstein Ct, BROOKEVILLE, MD 20833
MLS# MDMC2184388Listed by: MR. LISTER REALTY $699,990Active5 beds 3 baths1,728 sq. ft.
$699,990Active5 beds 3 baths1,728 sq. ft.3433 Gregg Rd, BROOKEVILLE, MD 20833
MLS# MDMC2171424Listed by: RE/MAX REALTY CENTRE, INC.
