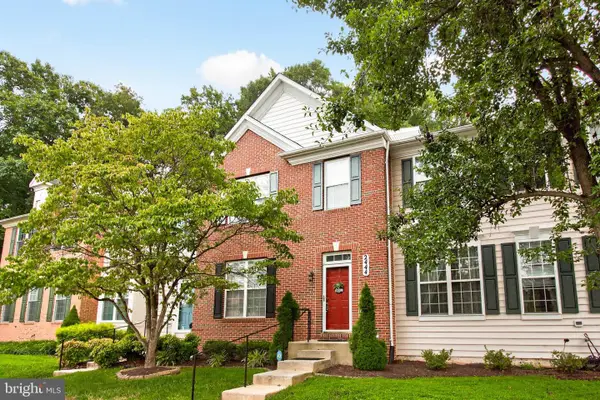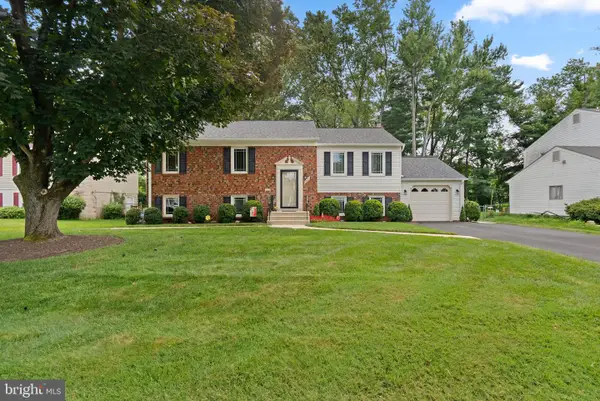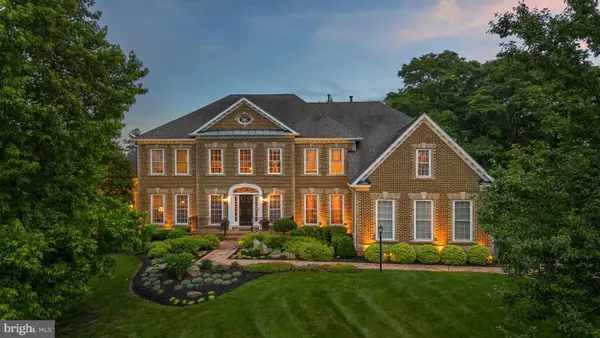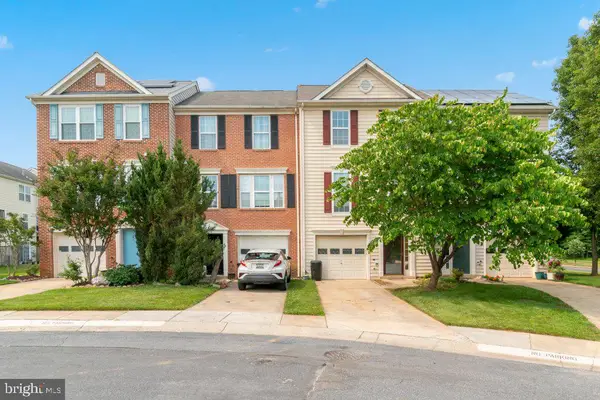2431 Epstein Ct, BROOKEVILLE, MD 20833
Local realty services provided by:Better Homes and Gardens Real Estate Maturo
2431 Epstein Ct,BROOKEVILLE, MD 20833
$599,900
- 3 Beds
- 4 Baths
- 2,872 sq. ft.
- Townhouse
- Pending
Listed by:orla m o'callaghan
Office:re/max realty centre, inc.
MLS#:MDMC2196132
Source:BRIGHTMLS
Price summary
- Price:$599,900
- Price per sq. ft.:$208.88
- Monthly HOA dues:$133
About this home
Turnkey and immaculate! This sundrenched townhome checks all the boxes, is better than new and is teeming with amenities! Backing to greenspace and mature trees, the setting is gorgeous and you can dine alfresco on your deck and enjoy the sights and sounds of nature! Three finished levels, freshly painted, new carpet, gleaming hardwood floors, breakfast room and formal dining room, large recreation/family room... plus so much more. Expansive owners retreat with soaring ceilings, a sitting room and a large walk-in closet with custom built-ins and lots of storage. The spa-like bathroom is newly remodeled with a new gorgeous soaking tub, frameless shower doors and tasteful flooring. The main level is vast and the lower level features a gas fireplace with a Mount Vernon mantle to display photos and bric-a-brac. Two powder rooms, two full bathrooms, 3/4 bedrooms, flexible floorplan and all major systems have been replaced including windows, doors, roof, HVAC the works! Move-in mint condition, cul-de-sac and fabulous community amenities including a pool, playground, walking trails and lots of events including trivia nights, festivals, yard sales, Halloween parties, parades... you name it they have it! Truly a perfect 10!
Contact an agent
Home facts
- Year built:1999
- Listing ID #:MDMC2196132
- Added:19 day(s) ago
- Updated:September 16, 2025 at 07:26 AM
Rooms and interior
- Bedrooms:3
- Total bathrooms:4
- Full bathrooms:2
- Half bathrooms:2
- Living area:2,872 sq. ft.
Heating and cooling
- Cooling:Central A/C
- Heating:Forced Air, Natural Gas
Structure and exterior
- Roof:Composite
- Year built:1999
- Building area:2,872 sq. ft.
- Lot area:0.05 Acres
Schools
- High school:SHERWOOD
- Middle school:ROSA M. PARKS
- Elementary school:GREENWOOD
Utilities
- Water:Public
- Sewer:Public Sewer
Finances and disclosures
- Price:$599,900
- Price per sq. ft.:$208.88
- Tax amount:$6,167 (2024)
New listings near 2431 Epstein Ct
- Coming SoonOpen Sun, 1 to 3pm
 $1,325,000Coming Soon5 beds 5 baths
$1,325,000Coming Soon5 beds 5 baths20509 Bordly Ct, BROOKEVILLE, MD 20833
MLS# MDMC2199918Listed by: LONG & FOSTER REAL ESTATE, INC.  $1,250,000Active6 beds 5 baths6,521 sq. ft.
$1,250,000Active6 beds 5 baths6,521 sq. ft.2512 Sapling Ridge Ln, BROOKEVILLE, MD 20833
MLS# MDMC2198468Listed by: EXP REALTY, LLC $1,100,000Pending4 beds 3 baths3,260 sq. ft.
$1,100,000Pending4 beds 3 baths3,260 sq. ft.19709 Golden Valley Ln, BROOKEVILLE, MD 20833
MLS# MDMC2195930Listed by: RE/MAX REALTY CENTRE, INC. $579,999Active3 beds 4 baths2,060 sq. ft.
$579,999Active3 beds 4 baths2,060 sq. ft.2444 Astrid Ct, BROOKEVILLE, MD 20833
MLS# MDMC2194008Listed by: LONG & FOSTER REAL ESTATE, INC. $710,000Pending5 beds 4 baths2,300 sq. ft.
$710,000Pending5 beds 4 baths2,300 sq. ft.19425 Rena Ct, BROOKEVILLE, MD 20833
MLS# MDMC2192800Listed by: EXP REALTY, LLC $675,000Pending5 beds 3 baths2,538 sq. ft.
$675,000Pending5 beds 3 baths2,538 sq. ft.3422 Briars Rd, BROOKEVILLE, MD 20833
MLS# MDMC2189626Listed by: RE/MAX REALTY SERVICES $1,449,000Active5 beds 6 baths8,311 sq. ft.
$1,449,000Active5 beds 6 baths8,311 sq. ft.21816 Gaithers Meadow Ln, BROOKEVILLE, MD 20833
MLS# MDMC2186950Listed by: COMPASS $494,900Active3 beds 2 baths2,498 sq. ft.
$494,900Active3 beds 2 baths2,498 sq. ft.2454 Epstein Ct, BROOKEVILLE, MD 20833
MLS# MDMC2184388Listed by: MR. LISTER REALTY $699,990Active5 beds 3 baths1,728 sq. ft.
$699,990Active5 beds 3 baths1,728 sq. ft.3433 Gregg Rd, BROOKEVILLE, MD 20833
MLS# MDMC2171424Listed by: RE/MAX REALTY CENTRE, INC.
