2252 Fuchsia Ct, Bryans Road, MD 20616
Local realty services provided by:Better Homes and Gardens Real Estate Reserve
2252 Fuchsia Ct,Bryans Road, MD 20616
$633,963
- 4 Beds
- 4 Baths
- 3,396 sq. ft.
- Single family
- Active
Listed by:tiajuana t sizemore
Office:bennett realty solutions
MLS#:MDCH2042714
Source:BRIGHTMLS
Price summary
- Price:$633,963
- Price per sq. ft.:$186.68
- Monthly HOA dues:$50
About this home
Beauty, Value, Move in Ready - Why Wait!! - Major Renovations! - Price Improvement!! Plus - One Year Home Warranty and One Year Homeowner's Association Fees paid at closing. Home Inspection Report Available - Bring your offer today!
Welcome Home to Timeless Elegance and Modern Comfort Step into a world where charm meets contemporary living in this stunning 3 level, 4 bedrooms, 3 1/2-bathroom, colonial home. Nestled in the heart of Bryans Road, MD, this residence is a 3,396 sq ft masterpiece of design on a .27-acre lot on a cul-de-sac, offering hardwood floors, high ceilings and an open floor plan bathed in natural light.
The gourmet kitchen boasts new 42-inch cabinets, new stainless-steel appliances, new deep stainless steel farmhouse sink, new quartz countertops, a new hexagonal tile backsplash, a new 5 burner gas cooktop, and new double ovens with convection and air fryer features perfect for culinary adventures. The living room, adorned with two columns, crown molding, and chair rail molding, invites cozy gatherings, while the great room boasts two story high ceilings, windows at every turn, a fireplace and space to gather and spend time with those important people creating memories to last a lifetime. Steal away to the serene backyard—with its lush landscaping, pool and tree lined views which provides a private oasis for relaxation.
Retreat to the spacious primary suite that spans the entire length of the front of the home with a sitting area, hardwood floors, featuring a luxurious owners bathroom with soaking tub and dual rainfall and handheld shower heads, huge owners closet with contemporary frosted glass and wood barn doors and wake up to the beauty of the tree lined quiet surroundings. With bonus spaces like the three other nice sized bedrooms, full finished basement, separate sliding doors to exit the basement, with full bath and 4th bedroom, office or gym. The expansive fenced backyard and extended driveway large enough to accommodate up to four vehicles. Not to mention, it is located within easy access to local shopping, parks, and schools. This home truly offers the best of location and lifestyle.
Why wait when this amazing home is available today and has all the bells and whistles. Don’t miss this opportunity to own a piece of paradise—schedule your showing today!
Contact an agent
Home facts
- Year built:2002
- Listing ID #:MDCH2042714
- Added:143 day(s) ago
- Updated:September 29, 2025 at 02:04 PM
Rooms and interior
- Bedrooms:4
- Total bathrooms:4
- Full bathrooms:3
- Half bathrooms:1
- Living area:3,396 sq. ft.
Heating and cooling
- Cooling:Central A/C, Heat Pump(s)
- Heating:Electric, Heat Pump(s)
Structure and exterior
- Year built:2002
- Building area:3,396 sq. ft.
- Lot area:0.27 Acres
Schools
- High school:HENRY E. LACKEY
- Middle school:MATTHEW HENSON
- Elementary school:J. C. PARKS
Utilities
- Water:Public
- Sewer:Community Septic Tank
Finances and disclosures
- Price:$633,963
- Price per sq. ft.:$186.68
- Tax amount:$5,838 (2024)
New listings near 2252 Fuchsia Ct
- New
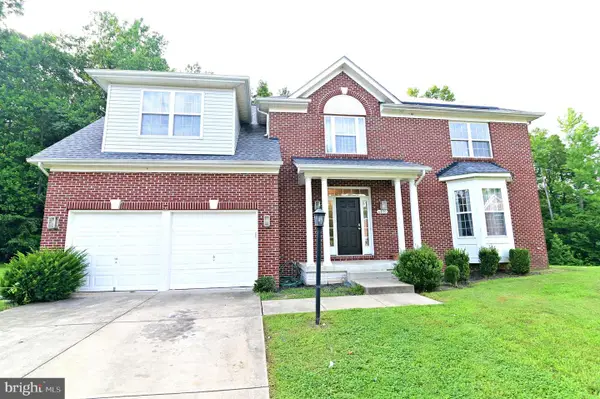 $589,000Active5 beds 4 baths2,772 sq. ft.
$589,000Active5 beds 4 baths2,772 sq. ft.6830 Lantana Dr, BRYANS ROAD, MD 20616
MLS# MDCH2047552Listed by: SAMSON PROPERTIES - New
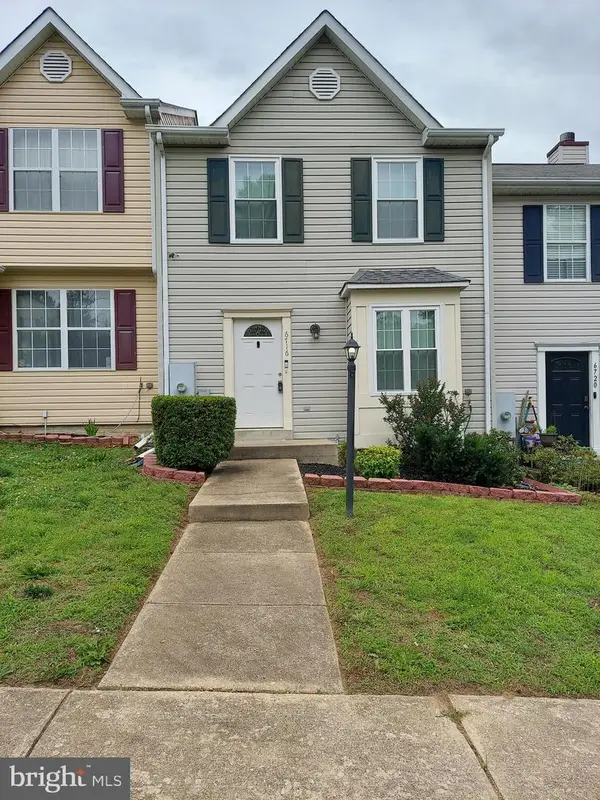 $195,000Active2 beds 4 baths1,794 sq. ft.
$195,000Active2 beds 4 baths1,794 sq. ft.6716 Pauline Ct, BRYANS ROAD, MD 20616
MLS# MDCH2047512Listed by: KELLER WILLIAMS PREFERRED PROPERTIES - Coming Soon
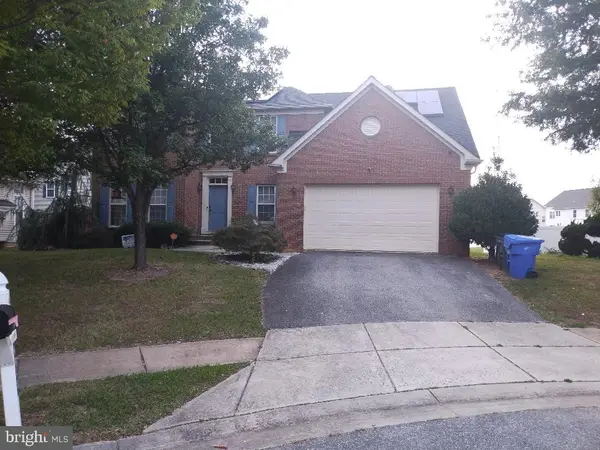 $535,000Coming Soon4 beds 3 baths
$535,000Coming Soon4 beds 3 baths6847 Heathway Ct, BRYANS ROAD, MD 20616
MLS# MDCH2047490Listed by: GREAT AMERICAN REAL ESTATE INC 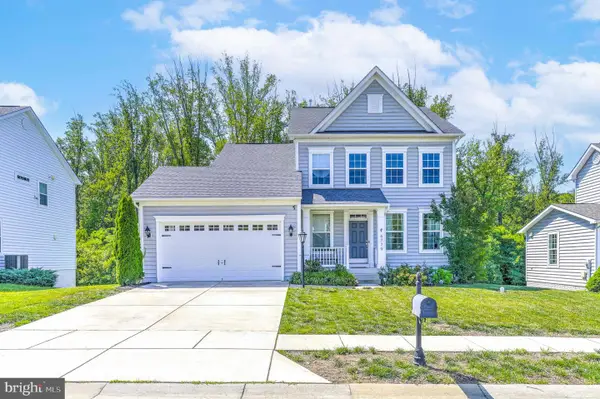 $515,000Pending3 beds 3 baths3,198 sq. ft.
$515,000Pending3 beds 3 baths3,198 sq. ft.6779 Mccormick Dr, BRYANS ROAD, MD 20616
MLS# MDCH2047408Listed by: RE/MAX ONE- New
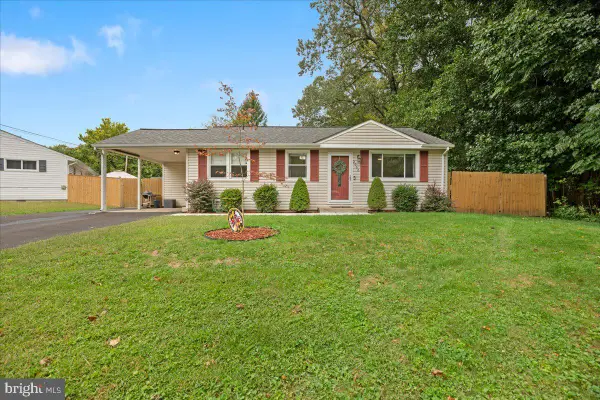 $350,000Active3 beds 1 baths1,032 sq. ft.
$350,000Active3 beds 1 baths1,032 sq. ft.2966 Edgewood Rd, BRYANS ROAD, MD 20616
MLS# MDCH2047402Listed by: CENTURY 21 NEW MILLENNIUM 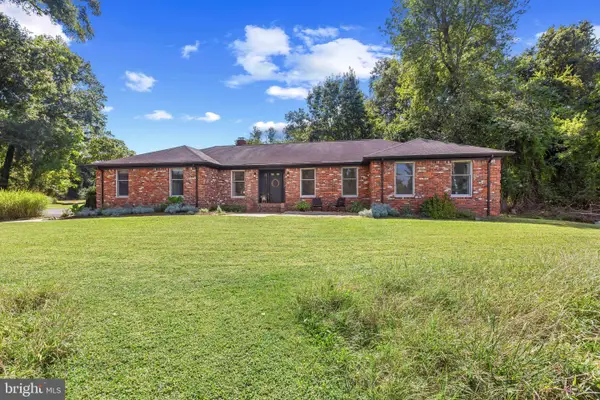 $580,000Active3 beds 2 baths1,933 sq. ft.
$580,000Active3 beds 2 baths1,933 sq. ft.5915 River Rd, BRYANS ROAD, MD 20616
MLS# MDCH2047260Listed by: COLDWELL BANKER REALTY- Open Mon, 11am to 6pm
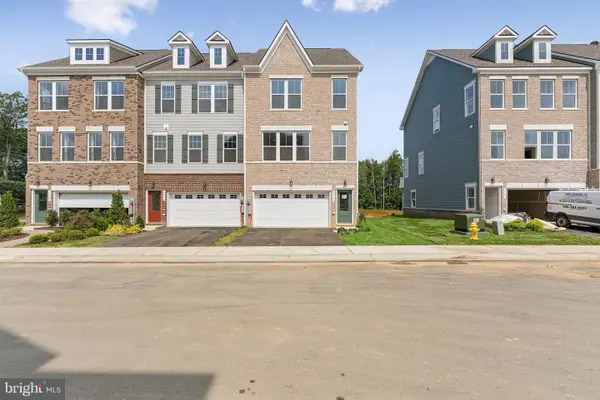 $488,960Active3 beds 4 baths2,229 sq. ft.
$488,960Active3 beds 4 baths2,229 sq. ft.6773 Stapleford Pl, BRYANS ROAD, MD 20616
MLS# MDCH2047304Listed by: SM BROKERAGE, LLC - Open Mon, 11am to 6pm
 $495,235Active3 beds 4 baths2,229 sq. ft.
$495,235Active3 beds 4 baths2,229 sq. ft.6779 Stapleford Pl, BRYANS ROAD, MD 20616
MLS# MDCH2047306Listed by: SM BROKERAGE, LLC - Open Mon, 11am to 6pm
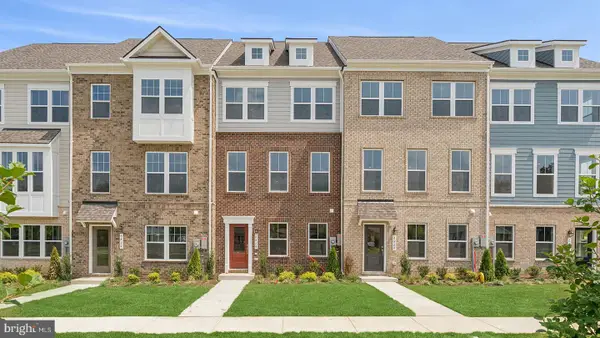 $449,990Active3 beds 4 baths2,327 sq. ft.
$449,990Active3 beds 4 baths2,327 sq. ft.6838 Mathews Rd, BRYANS ROAD, MD 20616
MLS# MDCH2047300Listed by: SM BROKERAGE, LLC - Open Mon, 11am to 6pm
 $469,990Active3 beds 4 baths2,229 sq. ft.
$469,990Active3 beds 4 baths2,229 sq. ft.6767 Stapleford Pl, BRYANS ROAD, MD 20616
MLS# MDCH2047302Listed by: SM BROKERAGE, LLC
