6657 Brooky Pl, Bryans Road, MD 20616
Local realty services provided by:Better Homes and Gardens Real Estate Valley Partners
6657 Brooky Pl,Bryans Road, MD 20616
$649,990
- 5 Beds
- 4 Baths
- 3,578 sq. ft.
- Single family
- Active
Listed by:jamie michelle richardson
Office:re/max united real estate
MLS#:MDCH2044650
Source:BRIGHTMLS
Price summary
- Price:$649,990
- Price per sq. ft.:$181.66
About this home
Home is finished and ready for you! Step into the thoughtfully designed Adams model—where a spacious, integrated open floor plan brings contemporary comfort and effortless entertaining to the forefront. The heart of the home is a stunning gourmet kitchen, complete with a sprawling island featuring a generous 10″ overhang for casual seating, a double wall oven and microwave drawer set, sleek stainless-steel hood vents, a walk-in pantry, 42″ cabinets, and brushed-nickel fixtures. Whether you're whipping up everyday meals or hosting dinner parties, the premium finishes and high-end appliances make it a chef’s dream.
From the kitchen, the space flows naturally into the dining area and into an inviting great room—ideal for gatherings with family and friends. And when the mood calls for more, the finished recreation room expands your living space, adapting effortlessly to your lifestyle. Use it as a game room, home gym, media lounge, or personal retreat—whatever suits your needs. The lower level also includes a completed bathroom and bedroom, offering even more flexibility for guests, extended family, or your own private getaway.
Disclaimer: All renderings/photos provided herein are for illustrative purposes only and are intended to showcase design options. Actual products, features, finishes, and layouts may vary. The images may depict optional features, upgrades, or configurations that are not included as standard or available in all homes.
Contact an agent
Home facts
- Year built:2025
- Listing ID #:MDCH2044650
- Added:89 day(s) ago
- Updated:September 29, 2025 at 01:51 PM
Rooms and interior
- Bedrooms:5
- Total bathrooms:4
- Full bathrooms:3
- Half bathrooms:1
- Living area:3,578 sq. ft.
Heating and cooling
- Cooling:Central A/C
- Heating:Electric, Heat Pump - Electric BackUp
Structure and exterior
- Roof:Architectural Shingle
- Year built:2025
- Building area:3,578 sq. ft.
- Lot area:0.47 Acres
Schools
- High school:HENRY E. LACKEY
- Middle school:MATTHEW HENSON
- Elementary school:J. C. PARKS
Utilities
- Water:Public
- Sewer:Private Sewer
Finances and disclosures
- Price:$649,990
- Price per sq. ft.:$181.66
- Tax amount:$777 (2024)
New listings near 6657 Brooky Pl
- New
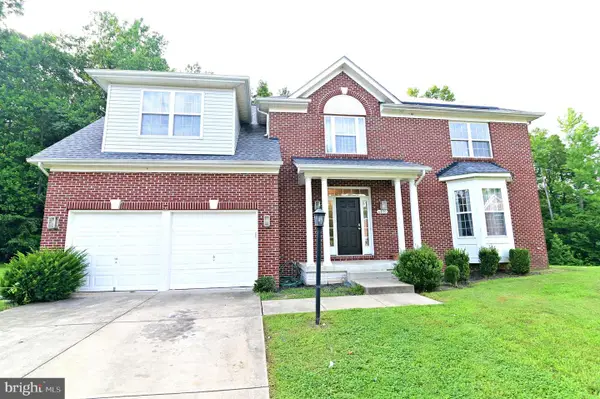 $589,000Active5 beds 4 baths2,772 sq. ft.
$589,000Active5 beds 4 baths2,772 sq. ft.6830 Lantana Dr, BRYANS ROAD, MD 20616
MLS# MDCH2047552Listed by: SAMSON PROPERTIES - New
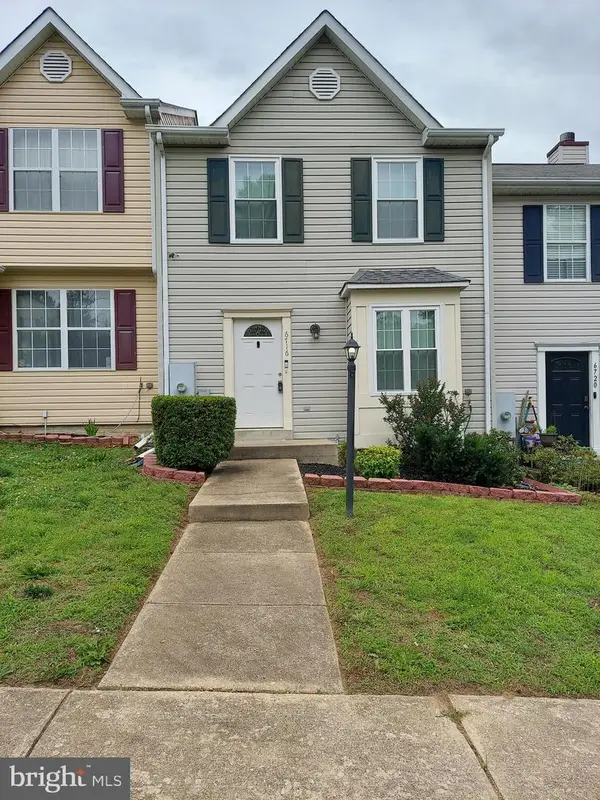 $195,000Active2 beds 4 baths1,794 sq. ft.
$195,000Active2 beds 4 baths1,794 sq. ft.6716 Pauline Ct, BRYANS ROAD, MD 20616
MLS# MDCH2047512Listed by: KELLER WILLIAMS PREFERRED PROPERTIES - Coming Soon
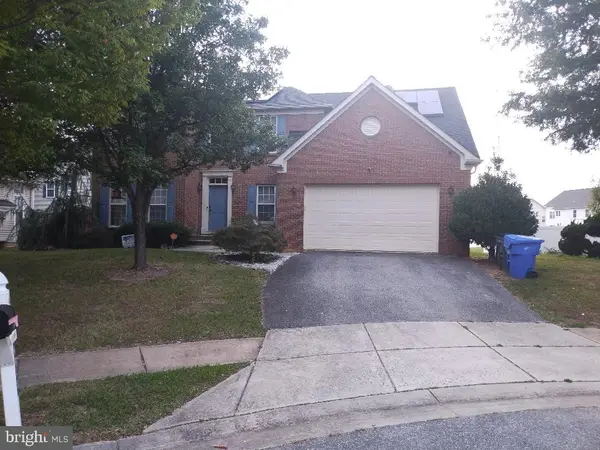 $535,000Coming Soon4 beds 3 baths
$535,000Coming Soon4 beds 3 baths6847 Heathway Ct, BRYANS ROAD, MD 20616
MLS# MDCH2047490Listed by: GREAT AMERICAN REAL ESTATE INC 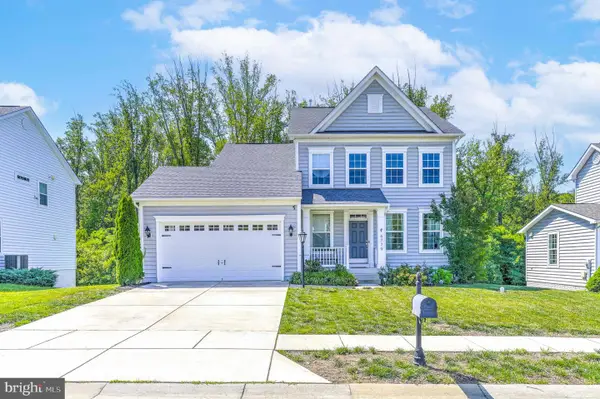 $515,000Pending3 beds 3 baths3,198 sq. ft.
$515,000Pending3 beds 3 baths3,198 sq. ft.6779 Mccormick Dr, BRYANS ROAD, MD 20616
MLS# MDCH2047408Listed by: RE/MAX ONE- New
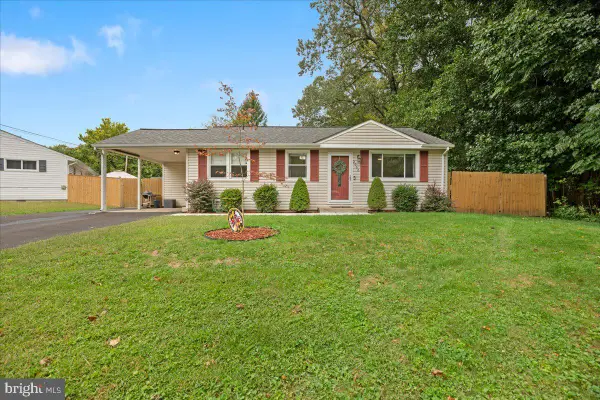 $350,000Active3 beds 1 baths1,032 sq. ft.
$350,000Active3 beds 1 baths1,032 sq. ft.2966 Edgewood Rd, BRYANS ROAD, MD 20616
MLS# MDCH2047402Listed by: CENTURY 21 NEW MILLENNIUM 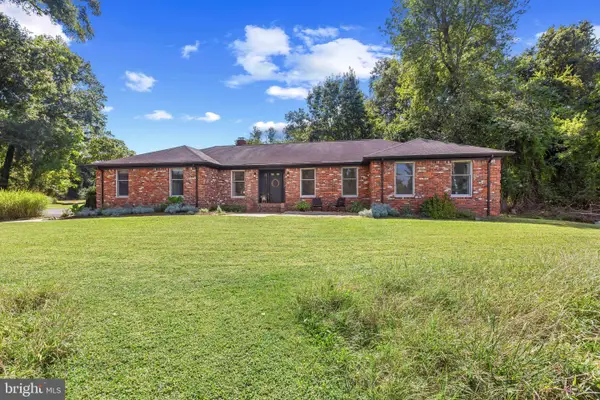 $580,000Active3 beds 2 baths1,933 sq. ft.
$580,000Active3 beds 2 baths1,933 sq. ft.5915 River Rd, BRYANS ROAD, MD 20616
MLS# MDCH2047260Listed by: COLDWELL BANKER REALTY- Open Mon, 11am to 6pm
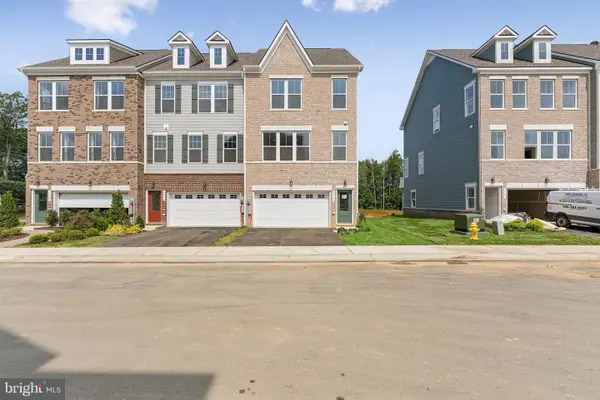 $488,960Active3 beds 4 baths2,229 sq. ft.
$488,960Active3 beds 4 baths2,229 sq. ft.6773 Stapleford Pl, BRYANS ROAD, MD 20616
MLS# MDCH2047304Listed by: SM BROKERAGE, LLC - Open Mon, 11am to 6pm
 $495,235Active3 beds 4 baths2,229 sq. ft.
$495,235Active3 beds 4 baths2,229 sq. ft.6779 Stapleford Pl, BRYANS ROAD, MD 20616
MLS# MDCH2047306Listed by: SM BROKERAGE, LLC - Open Mon, 11am to 6pm
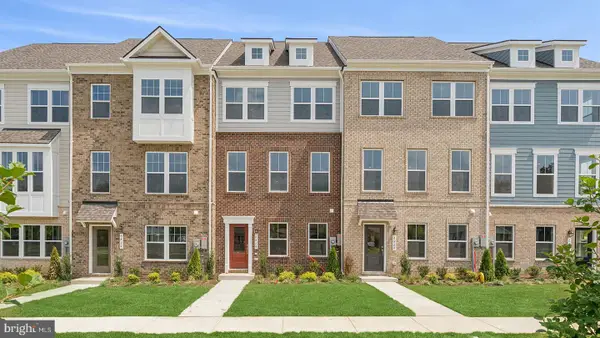 $449,990Active3 beds 4 baths2,327 sq. ft.
$449,990Active3 beds 4 baths2,327 sq. ft.6838 Mathews Rd, BRYANS ROAD, MD 20616
MLS# MDCH2047300Listed by: SM BROKERAGE, LLC - Open Mon, 11am to 6pm
 $469,990Active3 beds 4 baths2,229 sq. ft.
$469,990Active3 beds 4 baths2,229 sq. ft.6767 Stapleford Pl, BRYANS ROAD, MD 20616
MLS# MDCH2047302Listed by: SM BROKERAGE, LLC
