16001 Amina Dr, BURTONSVILLE, MD 20866
Local realty services provided by:Better Homes and Gardens Real Estate Reserve
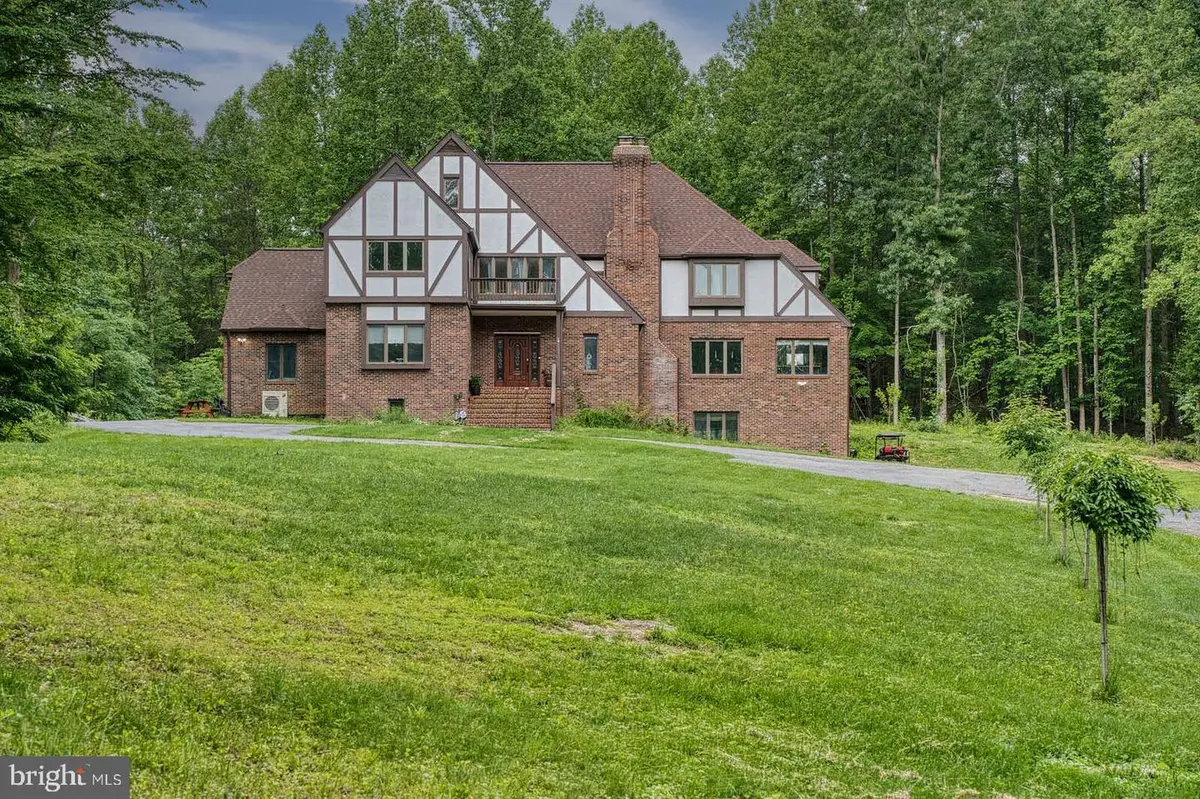
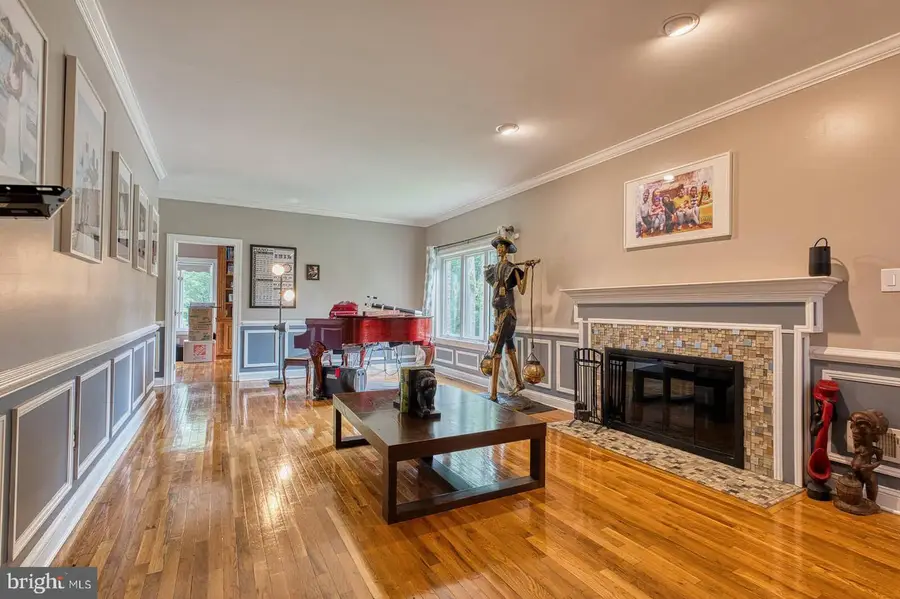

16001 Amina Dr,BURTONSVILLE, MD 20866
$1,199,900
- 7 Beds
- 5 Baths
- 7,276 sq. ft.
- Single family
- Active
Upcoming open houses
- Sat, Aug 2310:00 am - 12:00 pm
Listed by:kelly ann jackson
Office:exp realty, llc.
MLS#:MDMC2181736
Source:BRIGHTMLS
Price summary
- Price:$1,199,900
- Price per sq. ft.:$164.91
About this home
Peace, quiet and privacy await in this sprawling estate property tucked away on 4.66 serene wooded acres in Burtonsville’s sought-after Timber Hill community. With 7 bedrooms, 5 full baths, and over 7,300 square feet (4,876 above grade) of finished living space, this architectural gem offers unmatched space, charm, and privacy.
As you arrive, a circular driveway leads to a stately brick-and-stucco Tudor and an oversized 2-car side-load garage equipped with an EV charging station. Inside, discover soaring ceilings, updated Andersen windows, hardwood floors, and two cozy wood burning fireplaces, and more. The main level includes a spacious and inviting foyer, a formal dining room with wood-burning fireplace, a large home office with custom built-ins, a stylish bar area with wine cooler. There is plenty of room to work from home in the main level office overlooking the grounds. The sun-drenched eat-in kitchen with stainless steel appliances, granite countertops, and dual ovens awaits the chef of the house. Endoor outdoor dining on the handsome rear deck. The young at heart will enjoy the exterior play area. There is also room for a pool near the deck area.
A rare main-level bedroom and full bath provide convenience and flexibility. The main level is also equipped with laundry facilities. The upper level features generously sized bedrooms, a large bonus/flex/play room, and a oversized two-story primary suite with a glamour bath, multiple closets, a reding area, and a private upper-level sitting room with skylight, and additional closet space. Each upper-level bedroom features individual mini-split systems for personalized climate control.
The walk-out lower level offers an ideal in-law suite or apartment with its own entrance, 2 bedrooms, a full kitchen, dinette area, office, updated bath, game room/living room, secondary laundry, and extensive storage. The basement is perfect for multigenerational living or as an incoming producing AirBnb or rental unit. Recent updates include the roof, attic insulation, hot water heater, and one of the AC units. Located just minutes to major commuter routes, DC, Annapolis and Baltimore, as well as close proximity to shopping and dining, this Montgomery County residence is perfectly located.
Don’t miss this one-of-a-kind Tudor estate—schedule your private tour!
Contact an agent
Home facts
- Year built:1991
- Listing Id #:MDMC2181736
- Added:93 day(s) ago
- Updated:August 21, 2025 at 01:52 PM
Rooms and interior
- Bedrooms:7
- Total bathrooms:5
- Full bathrooms:5
- Living area:7,276 sq. ft.
Heating and cooling
- Cooling:Central A/C
- Heating:Forced Air, Oil
Structure and exterior
- Year built:1991
- Building area:7,276 sq. ft.
- Lot area:4.66 Acres
Schools
- High school:PAINT BRANCH
- Middle school:BENJAMIN BANNEKER
- Elementary school:BURTONSVILLE
Utilities
- Water:Well
- Sewer:Private Septic Tank
Finances and disclosures
- Price:$1,199,900
- Price per sq. ft.:$164.91
- Tax amount:$8,309 (2020)
New listings near 16001 Amina Dr
- Coming Soon
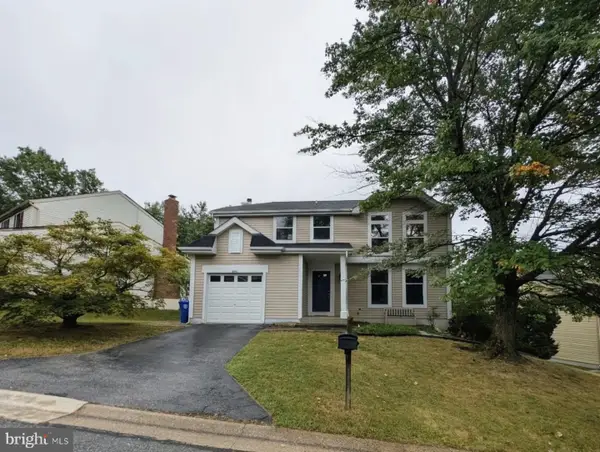 $624,900Coming Soon4 beds 3 baths
$624,900Coming Soon4 beds 3 baths14915 Falconwood Dr, BURTONSVILLE, MD 20866
MLS# MDMC2196130Listed by: NETREALTYNOW.COM, LLC - Coming Soon
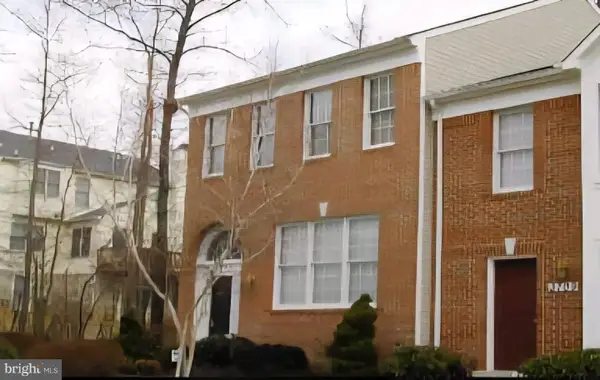 $489,900Coming Soon4 beds 4 baths
$489,900Coming Soon4 beds 4 baths3711 Berleigh Hill Ct, BURTONSVILLE, MD 20866
MLS# MDMC2195914Listed by: RE/MAX PROFESSIONALS - Coming SoonOpen Sat, 1 to 4pm
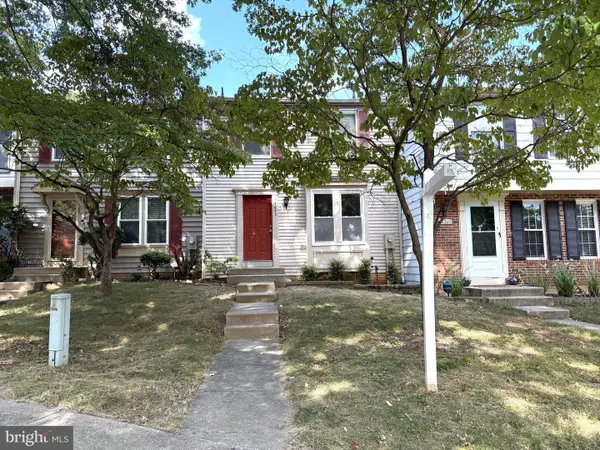 $380,000Coming Soon2 beds 2 baths
$380,000Coming Soon2 beds 2 baths14243 Ballinger Ter, BURTONSVILLE, MD 20866
MLS# MDMC2195800Listed by: C THREE, INC.  $375,000Pending3 beds 2 baths1,371 sq. ft.
$375,000Pending3 beds 2 baths1,371 sq. ft.14424 Stepping Stone Way, BURTONSVILLE, MD 20866
MLS# MDMC2195602Listed by: TAYLOR PROPERTIES- Open Thu, 4:30 to 6:30pmNew
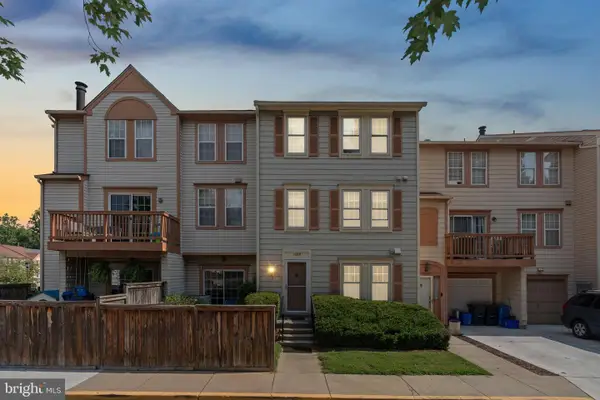 $379,000Active3 beds 2 baths1,856 sq. ft.
$379,000Active3 beds 2 baths1,856 sq. ft.14619 Monmouth Dr #10-107, BURTONSVILLE, MD 20866
MLS# MDMC2192928Listed by: LPT REALTY, LLC - New
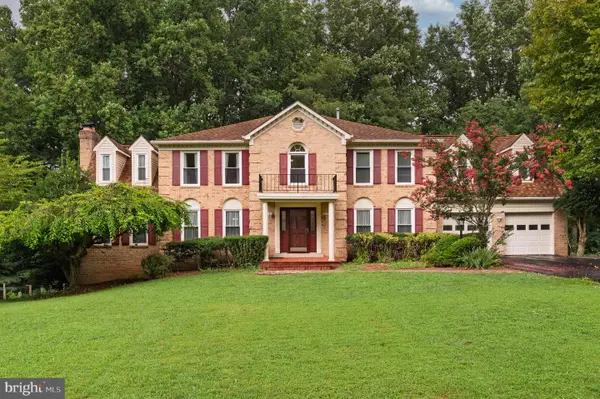 $975,000Active5 beds 5 baths4,777 sq. ft.
$975,000Active5 beds 5 baths4,777 sq. ft.14917 Brownstone Dr, BURTONSVILLE, MD 20866
MLS# MDMC2195310Listed by: EXP REALTY, LLC - Open Sat, 2 to 4pm
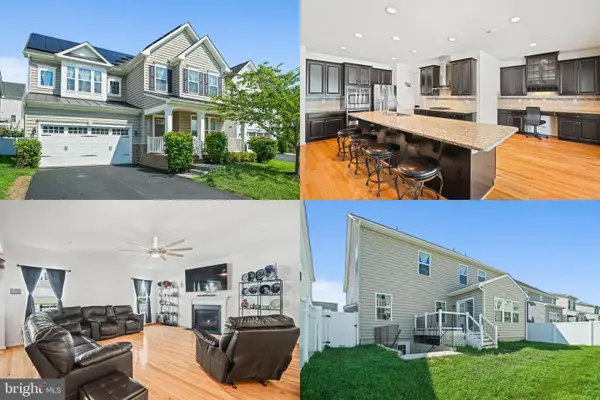 $895,000Active5 beds 5 baths5,434 sq. ft.
$895,000Active5 beds 5 baths5,434 sq. ft.4208 Camberwell Ln, BURTONSVILLE, MD 20866
MLS# MDMC2193862Listed by: KELLER WILLIAMS REALTY 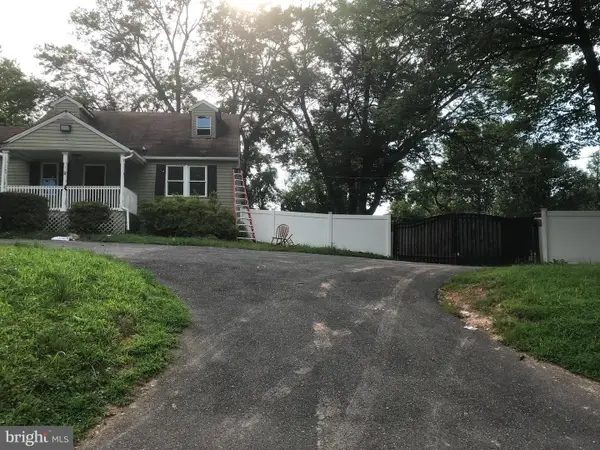 $590,000Active4 beds 3 baths2,170 sq. ft.
$590,000Active4 beds 3 baths2,170 sq. ft.15520 Kruhm Rd, BURTONSVILLE, MD 20866
MLS# MDMC2193536Listed by: FAIRFAX REALTY PREMIER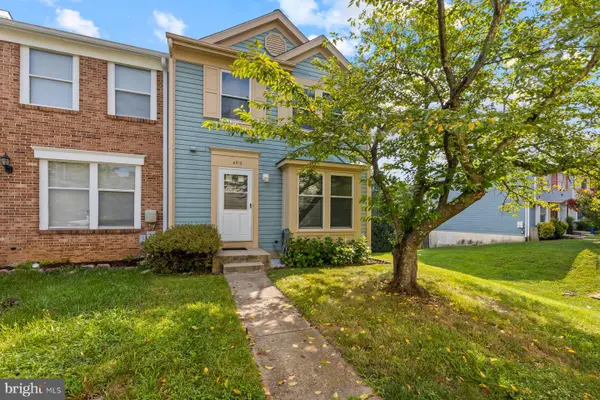 $400,000Pending3 beds 4 baths1,320 sq. ft.
$400,000Pending3 beds 4 baths1,320 sq. ft.4312 Dunwood Ter, BURTONSVILLE, MD 20866
MLS# MDMC2192802Listed by: CENTURY 21 REDWOOD REALTY- Open Sun, 1 to 3pm
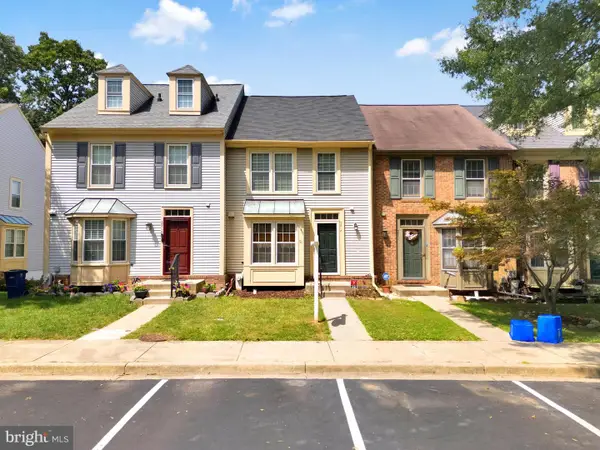 $440,000Active3 beds 3 baths1,724 sq. ft.
$440,000Active3 beds 3 baths1,724 sq. ft.3818 Angelton Ct, BURTONSVILLE, MD 20866
MLS# MDMC2188776Listed by: REALTY ONE GROUP UNIVERSAL
