1007 Quietview Dr, Capitol Heights, MD 20743
Local realty services provided by:Better Homes and Gardens Real Estate Murphy & Co.
1007 Quietview Dr,Capitol Heights, MD 20743
$429,000
- 4 Beds
- 4 Baths
- 1,966 sq. ft.
- Single family
- Active
Listed by: jean-rodolphe de la haye, toby m lim
Office: compass
MLS#:MDPG2156734
Source:BRIGHTMLS
Price summary
- Price:$429,000
- Price per sq. ft.:$218.21
About this home
Welcome to your future home at 1007 Quiet View Drive in the Highview neighborhood —a beautifully updated 3-story residence designed for modern living. This delightful property exudes warmth and elegance, with gleaming hardwood laminate floors flowing seamlessly throughout its interior.
This inviting home features 4 bedrooms and 4 bathrooms, providing ample space and comfort. The fully finished basement provides additional living space, complete with a full bathroom and convenient walkout access to the backyard. In the basement, you'll also have a room that can be used as an office, den, or storage. Enjoy the expansive screened patio, measuring 211 square feet, perfect for both relaxation and entertaining guests.
Set on a generous 4,791 square foot lot, the home offers a harmonious balance of indoor and outdoor living. The kitchen shines with its modern renovation, featuring shaker cabinets, sleek quartz countertops, and an elegant tile backsplash. Conveniently located just one mile away from the metro, commuting is a breeze, while being just two blocks from the elementary school adds to the neighborhood’s appeal.
Experience the perfect blend of style and functionality in this thoughtfully updated home, where every detail is tailored to enhance your lifestyle. Don’t miss the opportunity to make this captivating property your own!
Contact an agent
Home facts
- Year built:1950
- Listing ID #:MDPG2156734
- Added:150 day(s) ago
- Updated:November 15, 2025 at 04:11 PM
Rooms and interior
- Bedrooms:4
- Total bathrooms:4
- Full bathrooms:4
- Living area:1,966 sq. ft.
Heating and cooling
- Cooling:Central A/C, Ductless/Mini-Split
- Heating:Central, Natural Gas
Structure and exterior
- Roof:Shingle
- Year built:1950
- Building area:1,966 sq. ft.
- Lot area:0.11 Acres
Schools
- High school:CENTRAL
- Middle school:WALKER MILL
- Elementary school:CAPITOL HEIGHTS
Utilities
- Water:Public
- Sewer:Public Sewer
Finances and disclosures
- Price:$429,000
- Price per sq. ft.:$218.21
- Tax amount:$4,852 (2024)
New listings near 1007 Quietview Dr
- Coming Soon
 $475,000Coming Soon4 beds 2 baths
$475,000Coming Soon4 beds 2 baths4201 Torque St, CAPITOL HEIGHTS, MD 20743
MLS# MDPG2183386Listed by: RICE PREMIER PROPERTIES LLC  $440,000Pending3 beds 3 baths1,728 sq. ft.
$440,000Pending3 beds 3 baths1,728 sq. ft.719 60th Pl, CAPITOL HEIGHTS, MD 20743
MLS# MDPG2183334Listed by: CERRITO REALTY, LLC $440,000Pending3 beds 3 baths1,728 sq. ft.
$440,000Pending3 beds 3 baths1,728 sq. ft.715 60th Pl, CAPITOL HEIGHTS, MD 20743
MLS# MDPG2183320Listed by: CERRITO REALTY, LLC- Coming Soon
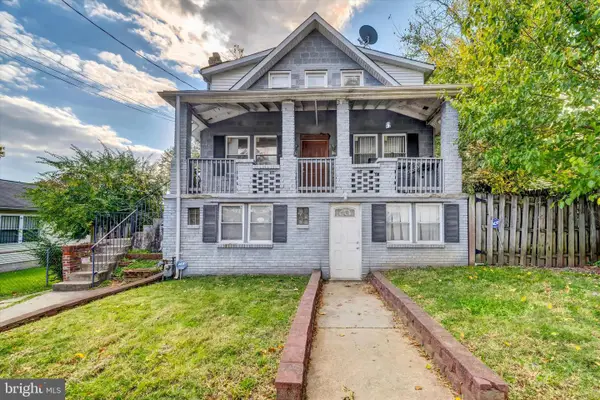 $399,000Coming Soon7 beds 3 baths
$399,000Coming Soon7 beds 3 baths5707 Jost, CAPITOL HEIGHTS, MD 20743
MLS# MDPG2180700Listed by: CENTURY 21 NEW MILLENNIUM - New
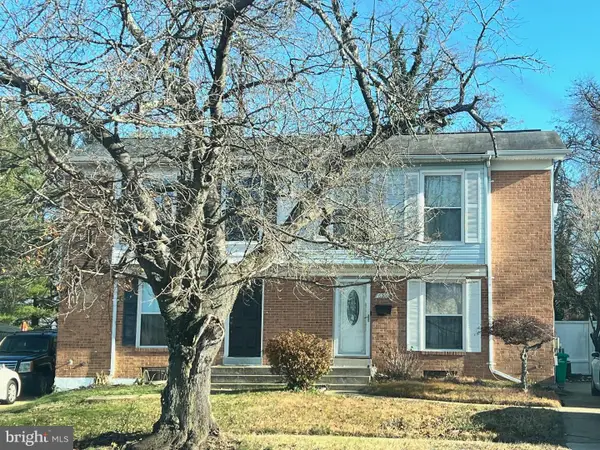 $234,900Active3 beds 2 baths1,208 sq. ft.
$234,900Active3 beds 2 baths1,208 sq. ft.620 Suffolk Ave, CAPITOL HEIGHTS, MD 20743
MLS# MDPG2183096Listed by: RLAH @PROPERTIES - Open Sat, 11am to 1pmNew
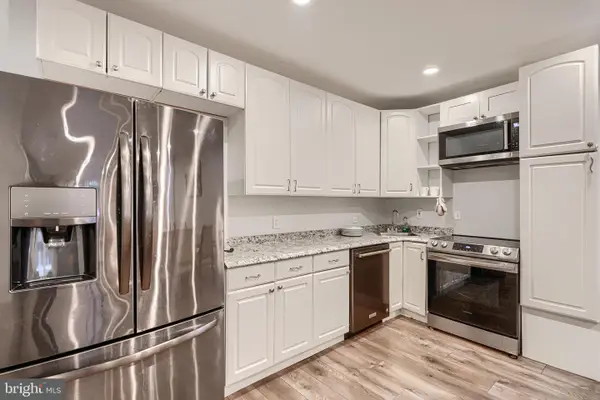 $225,000Active4 beds 4 baths2,014 sq. ft.
$225,000Active4 beds 4 baths2,014 sq. ft.17 Tunic Ave, CAPITOL HEIGHTS, MD 20743
MLS# MDPG2183170Listed by: KELLER WILLIAMS PREFERRED PROPERTIES - New
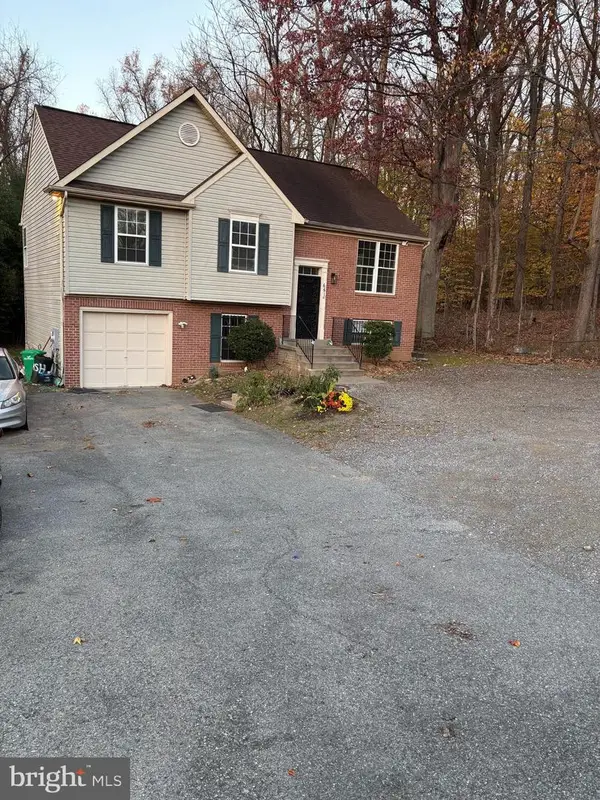 $509,900Active4 beds 3 baths1,153 sq. ft.
$509,900Active4 beds 3 baths1,153 sq. ft.6610 Central Ave, CAPITOL HEIGHTS, MD 20743
MLS# MDPG2183196Listed by: MILLENNIUM REALTY GROUP INC. - New
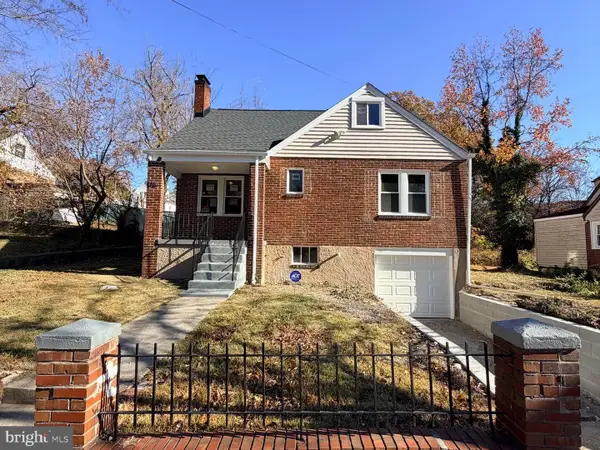 $470,000Active5 beds 3 baths2,492 sq. ft.
$470,000Active5 beds 3 baths2,492 sq. ft.1316 Edgewick Ave, CAPITOL HEIGHTS, MD 20743
MLS# MDPG2183306Listed by: HOMESMART - New
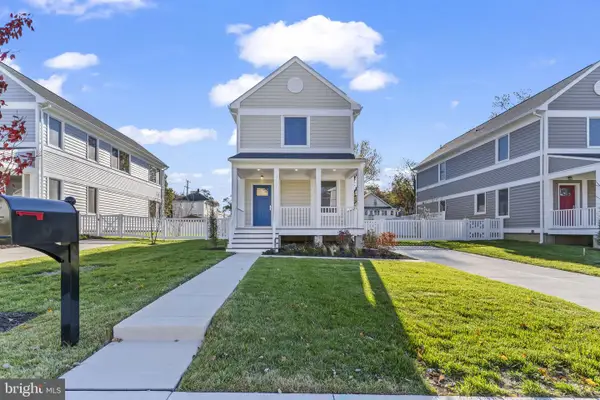 $440,000Active3 beds 3 baths1,728 sq. ft.
$440,000Active3 beds 3 baths1,728 sq. ft.717 60th Pl, CAPITOL HEIGHTS, MD 20743
MLS# MDPG2183330Listed by: CERRITO REALTY, LLC - New
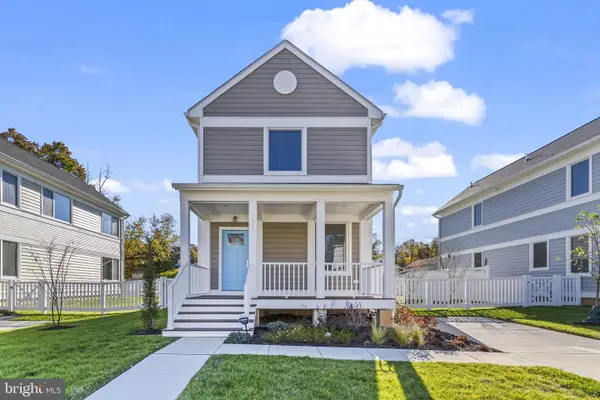 $440,000Active3 beds 3 baths1,728 sq. ft.
$440,000Active3 beds 3 baths1,728 sq. ft.721 60th Pl, CAPITOL HEIGHTS, MD 20743
MLS# MDPG2183336Listed by: CERRITO REALTY, LLC
