107 Thomasson Ct, Capitol Heights, MD 20743
Local realty services provided by:Better Homes and Gardens Real Estate Maturo
107 Thomasson Ct,Capitol Heights, MD 20743
$429,900
- 3 Beds
- 4 Baths
- 1,416 sq. ft.
- Townhouse
- Pending
Listed by:yvette a wood
Office:keller williams preferred properties
MLS#:MDPG2159844
Source:BRIGHTMLS
Price summary
- Price:$429,900
- Price per sq. ft.:$303.6
- Monthly HOA dues:$99.33
About this home
100% FINANCING AVAILABLE ** Welcome To 107 Thomasson Ct - This Tucked Away, Inviting And Spacious 3-Level Townhome With A One-Car Garage Boasts 3-Bedrooms, 2 Full And 2 Half-Bathrooms. It Has Been Beautifully Maintained And Offers Both Comfort And Convenience With Modern Upgrades Including Brand-New Carpeting And Fresh Paint Throughout. The Front Of The Home Greets You With Direct Access To The Garage That Also Offers Plenty Storage ** The Entry-Level Is Complete With A Flexible Recreation Room (Perfect For A Home Office, Gym, Or Additional Lounge Space), Half Bathroom, And Sliding Glass Door Leading To The Rear Yard ** The Main-Level Showcases A Bright Living And Dining Area Including A Powder Room For Added Convenience. The Gourmet Kitchen Is Complete With Upgraded Cabinetry, Granite Countertops, SS Appliances, Gas Cooktop, Double Wall Oven And A Large Pantry That’s Perfect For The Home’s Chef. Also, Directly Off The Kitchen, Step Through The Sliding Glass Door To A Generous Size Low-Maintenance Deck, Ideal For Relaxing Evenings Or Gatherings With Family And Friends ** The Upper-Level Boasts The Primary Suite That Shines With Natural Light, Vaulted-Ceiling, Double Vanities, Garden Tub, Separate Shower And A Large Walk-In Closet—That Will Surely Please The New Owner, Along With Two Additional Generous Size Bedrooms And A Shared Full Bathroom In The Hallway For Family or Guest ** This Move-In Ready Home Checks All The Boxes—Garage Parking, Great Curb Appeal, Functional Layout, Well-Located Neighborhood, Excellent Commuter Location With Minutes Away From Schools, (2) Metro Bus/Stations, I-495 & I-95 Beltway To DC/MD/VA, Andrews Air Force Base, National Harbor, MGM, Tanger Outlets, Shopping Centers, Dining And Entertainment *** Don’t Miss This Opportunity – Schedule Your Tour Today!
Contact an agent
Home facts
- Year built:2012
- Listing ID #:MDPG2159844
- Added:78 day(s) ago
- Updated:October 01, 2025 at 10:12 AM
Rooms and interior
- Bedrooms:3
- Total bathrooms:4
- Full bathrooms:2
- Half bathrooms:2
- Living area:1,416 sq. ft.
Heating and cooling
- Cooling:Ceiling Fan(s), Central A/C
- Heating:Central, Forced Air, Natural Gas, Programmable Thermostat
Structure and exterior
- Roof:Asphalt, Shingle
- Year built:2012
- Building area:1,416 sq. ft.
- Lot area:0.04 Acres
Utilities
- Water:Public
- Sewer:Public Sewer
Finances and disclosures
- Price:$429,900
- Price per sq. ft.:$303.6
- Tax amount:$5,088 (2024)
New listings near 107 Thomasson Ct
- New
 $299,900Active3 beds 1 baths1,371 sq. ft.
$299,900Active3 beds 1 baths1,371 sq. ft.916 Highview Dr, CAPITOL HEIGHTS, MD 20743
MLS# MDPG2167046Listed by: RE/MAX PROFESSIONALS - Coming SoonOpen Sat, 10am to 1pm
 $475,000Coming Soon3 beds 4 baths
$475,000Coming Soon3 beds 4 baths30 Arenas Ct, CAPITOL HEIGHTS, MD 20743
MLS# MDPG2164274Listed by: TTR SOTHEBY'S INTERNATIONAL REALTY - New
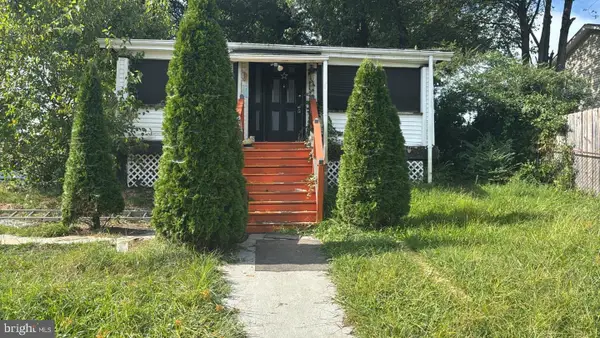 $214,900Active3 beds 1 baths1,104 sq. ft.
$214,900Active3 beds 1 baths1,104 sq. ft.5205 Doppler St, CAPITOL HEIGHTS, MD 20743
MLS# MDPG2177102Listed by: D.S.A. PROPERTIES & INVESTMENTS LLC - Open Sat, 12 to 2pmNew
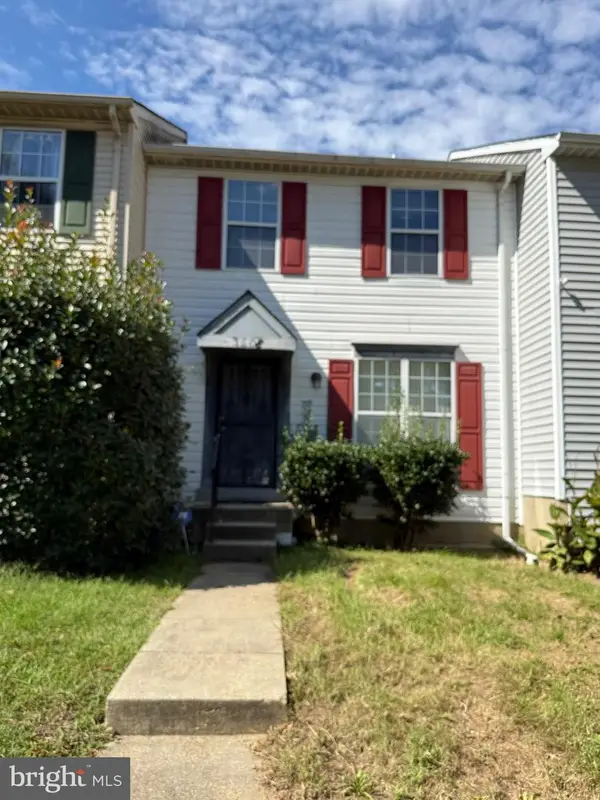 $299,999Active3 beds 2 baths1,160 sq. ft.
$299,999Active3 beds 2 baths1,160 sq. ft.7408 Shady Glen Ter, CAPITOL HEIGHTS, MD 20743
MLS# MDPG2177380Listed by: SAMSON PROPERTIES - Open Sat, 2 to 4pmNew
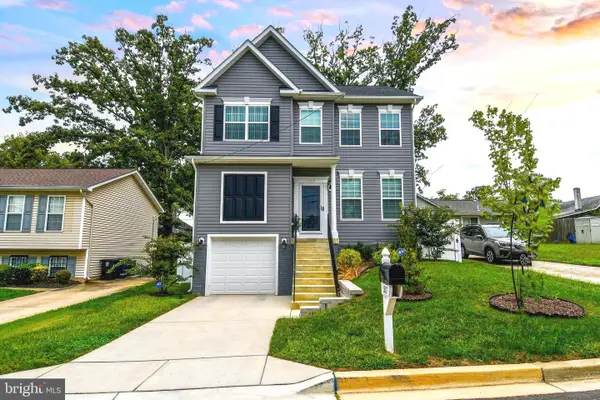 $585,000Active5 beds 4 baths2,701 sq. ft.
$585,000Active5 beds 4 baths2,701 sq. ft.1517 Pacific Ave, CAPITOL HEIGHTS, MD 20743
MLS# MDPG2177294Listed by: RLAH @PROPERTIES - New
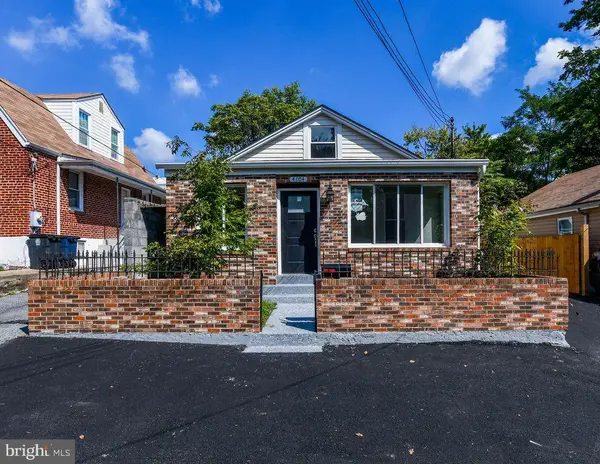 $497,000Active4 beds 2 baths2,238 sq. ft.
$497,000Active4 beds 2 baths2,238 sq. ft.4104 Byers St, CAPITOL HEIGHTS, MD 20743
MLS# MDPG2177242Listed by: BENNETT REALTY SOLUTIONS 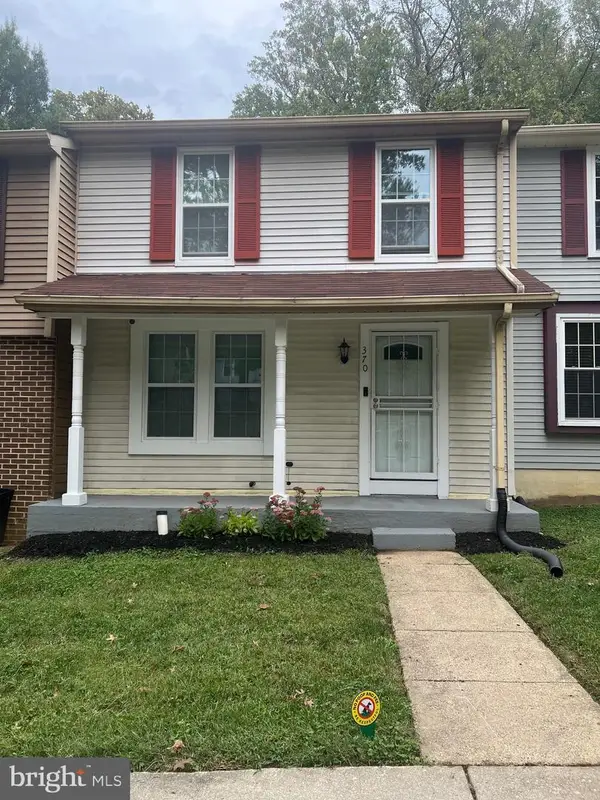 $315,000Pending3 beds 4 baths1,700 sq. ft.
$315,000Pending3 beds 4 baths1,700 sq. ft.370 Shady Glen Dr, CAPITOL HEIGHTS, MD 20743
MLS# MDPG2174454Listed by: SAMSON PROPERTIES- New
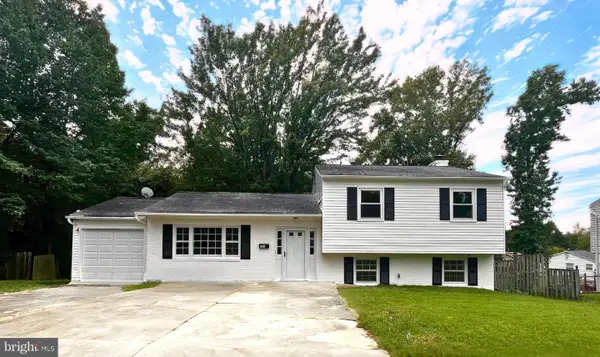 $385,900Active4 beds 3 baths1,628 sq. ft.
$385,900Active4 beds 3 baths1,628 sq. ft.501 Quarry Pl, CAPITOL HEIGHTS, MD 20743
MLS# MDPG2176996Listed by: FAIRFAX REALTY OF TYSONS - Open Sat, 12 to 2pmNew
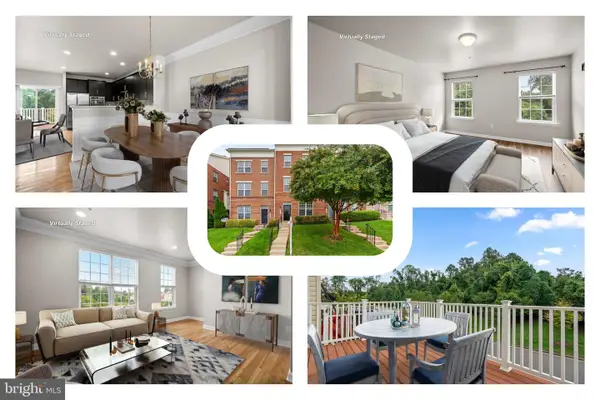 $490,000Active4 beds 3 baths2,280 sq. ft.
$490,000Active4 beds 3 baths2,280 sq. ft.530 Victorianna Dr, CAPITOL HEIGHTS, MD 20743
MLS# MDPG2176450Listed by: REDFIN CORP - New
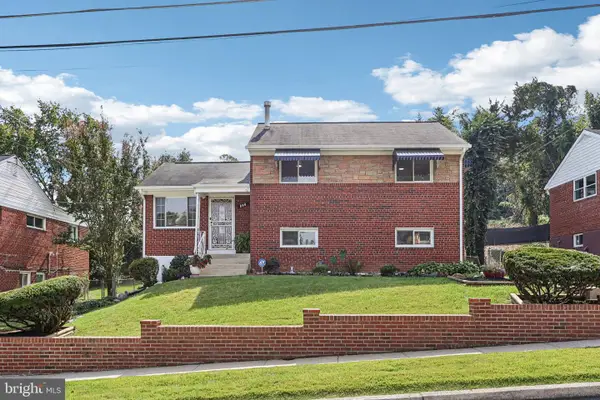 $470,000Active3 beds 2 baths1,544 sq. ft.
$470,000Active3 beds 2 baths1,544 sq. ft.423 Saint Margarets Dr, CAPITOL HEIGHTS, MD 20743
MLS# MDPG2176074Listed by: SAMSON PROPERTIES
