1308 Cougar Ln, Capitol Heights, MD 20743
Local realty services provided by:Better Homes and Gardens Real Estate Murphy & Co.
Listed by:sheena saydam
Office:keller williams capital properties
MLS#:MDPG2148654
Source:BRIGHTMLS
Price summary
- Price:$625,000
- Price per sq. ft.:$325.52
About this home
Gorgeous 4-bed, 2.5-bath craftsman-style single-family home in the Enclave at Deanwood, built in 2022 by renowned builder Ness-Twigg. Thoughtfully designed with attention to detail, this home features 9-foot ceilings on every level, custom window casings, and an open-concept layout with wide-plank engineered hardwood floors and recessed lighting throughout the main level. At the heart of the home is a chef’s kitchen, boasting custom cabinetry, quartz countertops, stainless steel appliances, an upgraded French door refrigerator, and a large island with pendant lighting, perfect for entertaining. The main level offers seamless flow, including a bright and airy living area with access to the rear deck, a dining space enhanced with wainscoting, and a conveniently located powder room. Upstairs, a versatile bedroom on the second-floor landing features soaring ceilings, hardwood floors, and dual closets, ideal for a guest bedroom or an in-home office. The expansive owner’s suite includes tray ceilings, walk-in closet with custom built-ins, and an en-suite bath with a dual-sink vanity and a tiled walk-in shower. Two additional bedrooms, each with ceiling fans and ample closet space, share a full bath with a tub/shower combo. Laundry room with high-end Samsung smart washer and dryer units adds convenience to this level. The unfinished lower level provides a blank canvas, offering endless possibilities for customization, whether you envision a home gym, additional living space, or extra storage. Enjoy the outdoors with multiple spaces to relax and unwind, including a welcoming front porch, rear deck with stone patio, and a fully fenced yard. Attached one-car garage with long driveway offers plenty of off-street parking. Built with energy efficiency in mind, this top-quality home includes a 30-year architectural roof, high-efficiency Carrier HVAC system, "maintenance-free" low-e argon windows, Energy Star water heater, and Aprilaire humidifier. Installed solar panels offer reliable green energy year-round, plus, builder warranty still in place for added peace of mind. Existing FHA loan with an interest rate of 3.75% offers potential for huge savings if assumed by qualified buyers, plus NO HOA!! All this, just 0.3 miles to Deanwood Metro (Orange Line) and moments from the serene setting of Kenilworth Park and Gardens.
Contact an agent
Home facts
- Year built:2022
- Listing ID #:MDPG2148654
- Added:145 day(s) ago
- Updated:October 01, 2025 at 07:32 AM
Rooms and interior
- Bedrooms:4
- Total bathrooms:3
- Full bathrooms:2
- Half bathrooms:1
- Living area:1,920 sq. ft.
Heating and cooling
- Cooling:Central A/C
- Heating:Central, Natural Gas
Structure and exterior
- Year built:2022
- Building area:1,920 sq. ft.
- Lot area:0.18 Acres
Schools
- High school:FAIRMONT HEIGHTS
- Middle school:ROBERT R. GRAY
- Elementary school:ROBERT R. GRAY
Utilities
- Water:Public
- Sewer:Public Sewer
Finances and disclosures
- Price:$625,000
- Price per sq. ft.:$325.52
- Tax amount:$9,348 (2024)
New listings near 1308 Cougar Ln
- New
 $299,900Active3 beds 1 baths1,371 sq. ft.
$299,900Active3 beds 1 baths1,371 sq. ft.916 Highview Dr, CAPITOL HEIGHTS, MD 20743
MLS# MDPG2167046Listed by: RE/MAX PROFESSIONALS - Coming SoonOpen Sat, 10am to 1pm
 $475,000Coming Soon3 beds 4 baths
$475,000Coming Soon3 beds 4 baths30 Arenas Ct, CAPITOL HEIGHTS, MD 20743
MLS# MDPG2164274Listed by: TTR SOTHEBY'S INTERNATIONAL REALTY - New
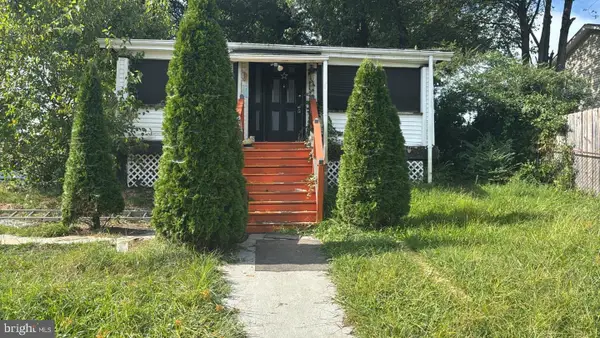 $214,900Active3 beds 1 baths1,104 sq. ft.
$214,900Active3 beds 1 baths1,104 sq. ft.5205 Doppler St, CAPITOL HEIGHTS, MD 20743
MLS# MDPG2177102Listed by: D.S.A. PROPERTIES & INVESTMENTS LLC - Open Sat, 12 to 2pmNew
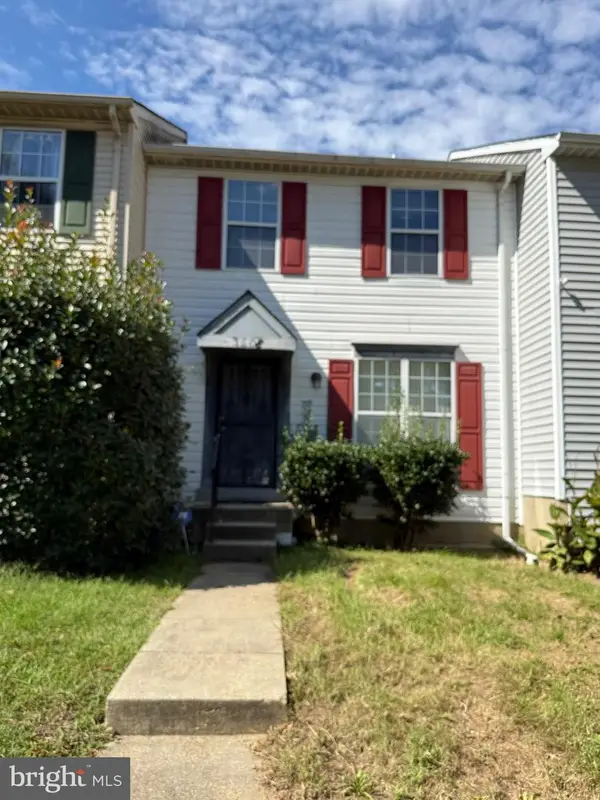 $299,999Active3 beds 2 baths1,160 sq. ft.
$299,999Active3 beds 2 baths1,160 sq. ft.7408 Shady Glen Ter, CAPITOL HEIGHTS, MD 20743
MLS# MDPG2177380Listed by: SAMSON PROPERTIES - Open Sat, 2 to 4pmNew
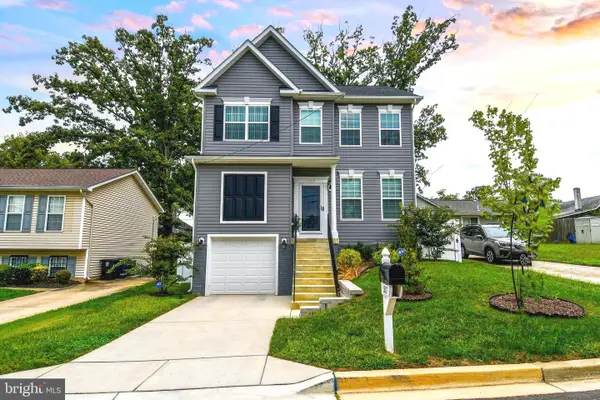 $585,000Active5 beds 4 baths2,701 sq. ft.
$585,000Active5 beds 4 baths2,701 sq. ft.1517 Pacific Ave, CAPITOL HEIGHTS, MD 20743
MLS# MDPG2177294Listed by: RLAH @PROPERTIES - New
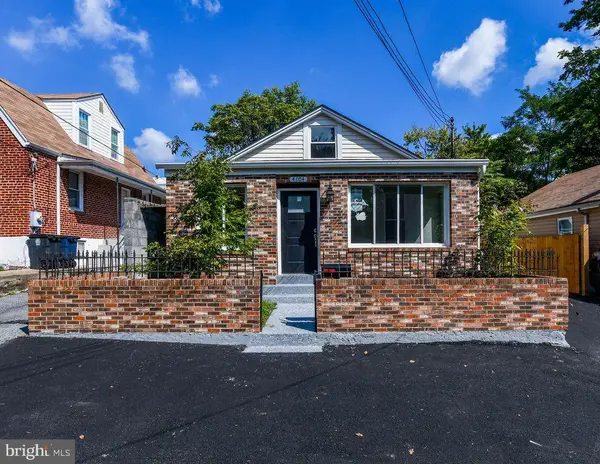 $497,000Active4 beds 2 baths2,238 sq. ft.
$497,000Active4 beds 2 baths2,238 sq. ft.4104 Byers St, CAPITOL HEIGHTS, MD 20743
MLS# MDPG2177242Listed by: BENNETT REALTY SOLUTIONS 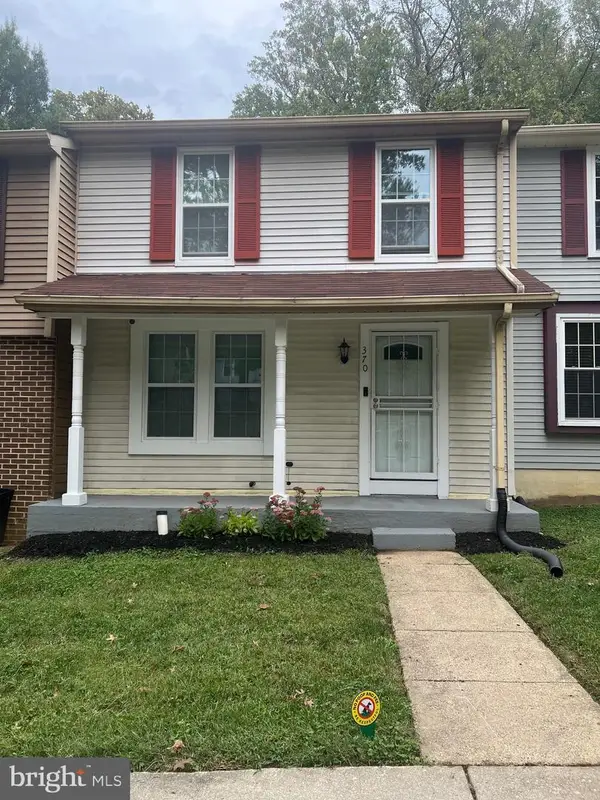 $315,000Pending3 beds 4 baths1,700 sq. ft.
$315,000Pending3 beds 4 baths1,700 sq. ft.370 Shady Glen Dr, CAPITOL HEIGHTS, MD 20743
MLS# MDPG2174454Listed by: SAMSON PROPERTIES- New
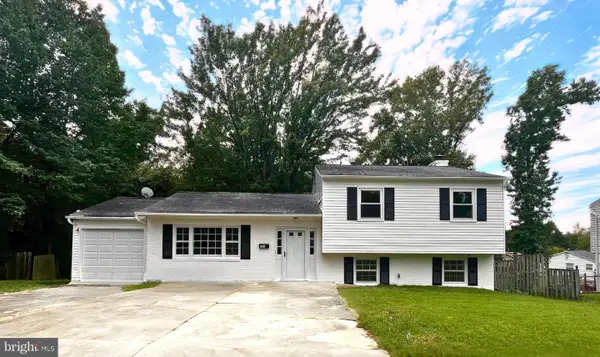 $385,900Active4 beds 3 baths1,628 sq. ft.
$385,900Active4 beds 3 baths1,628 sq. ft.501 Quarry Pl, CAPITOL HEIGHTS, MD 20743
MLS# MDPG2176996Listed by: FAIRFAX REALTY OF TYSONS - Open Sat, 12 to 2pmNew
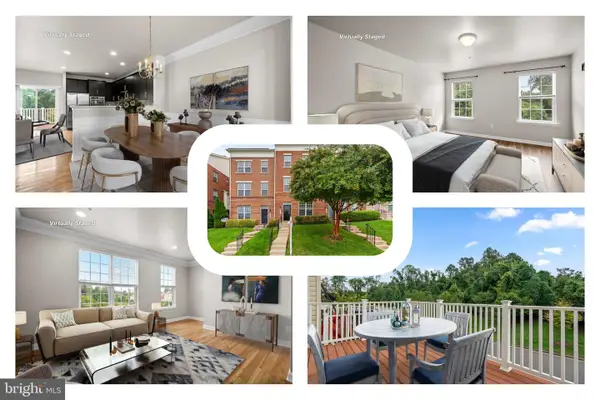 $490,000Active4 beds 3 baths2,280 sq. ft.
$490,000Active4 beds 3 baths2,280 sq. ft.530 Victorianna Dr, CAPITOL HEIGHTS, MD 20743
MLS# MDPG2176450Listed by: REDFIN CORP - New
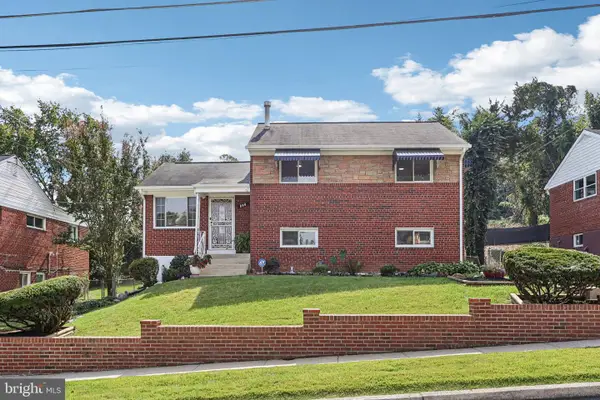 $470,000Active3 beds 2 baths1,544 sq. ft.
$470,000Active3 beds 2 baths1,544 sq. ft.423 Saint Margarets Dr, CAPITOL HEIGHTS, MD 20743
MLS# MDPG2176074Listed by: SAMSON PROPERTIES
