1601 Nova Ave, Capitol Heights, MD 20743
Local realty services provided by:Better Homes and Gardens Real Estate Reserve
1601 Nova Ave,Capitol Heights, MD 20743
$409,900
- 4 Beds
- 3 Baths
- 1,406 sq. ft.
- Single family
- Pending
Listed by:reginald w butler jr.
Office:century 21 envision
MLS#:MDPG2160590
Source:BRIGHTMLS
Price summary
- Price:$409,900
- Price per sq. ft.:$291.54
About this home
Freshly priced at $409,900, 1601 Nova Avenue delivers move-in ready comfort with modern style and smart upgrades. Enjoy sunlit, open living areas; a sleek kitchen with stainless steel appliances, upgraded cabinetry, and stylish countertops; four generous bedrooms and three full baths; plus a finished lower level perfect for a family room, home office, or guest suite. Big-ticket items are done—brand-new roof and doors (warranty included)—so you can focus on living, not fixing. Outside, a spacious backyard offers room to entertain, garden, or simply relax. All of this is minutes to Metro, shopping, dining, and major commuter routes into D.C.
The seller is motivated and ready to make a deal. If you’re searching for value, space, and convenience in Capitol Heights, this is the one. Schedule your showing today.
Contact an agent
Home facts
- Year built:1940
- Listing ID #:MDPG2160590
- Added:70 day(s) ago
- Updated:October 01, 2025 at 07:32 AM
Rooms and interior
- Bedrooms:4
- Total bathrooms:3
- Full bathrooms:3
- Living area:1,406 sq. ft.
Heating and cooling
- Cooling:Central A/C
- Heating:Forced Air, Hot Water, Natural Gas
Structure and exterior
- Year built:1940
- Building area:1,406 sq. ft.
- Lot area:0.17 Acres
Schools
- High school:SUITLAND
- Middle school:DREW FREEMAN
- Elementary school:BRADBURY HEIGHTS
Utilities
- Water:Public
- Sewer:Public Sewer
Finances and disclosures
- Price:$409,900
- Price per sq. ft.:$291.54
- Tax amount:$4,019 (2024)
New listings near 1601 Nova Ave
- New
 $299,900Active3 beds 1 baths1,371 sq. ft.
$299,900Active3 beds 1 baths1,371 sq. ft.916 Highview Dr, CAPITOL HEIGHTS, MD 20743
MLS# MDPG2167046Listed by: RE/MAX PROFESSIONALS - Coming SoonOpen Sat, 10am to 1pm
 $475,000Coming Soon3 beds 4 baths
$475,000Coming Soon3 beds 4 baths30 Arenas Ct, CAPITOL HEIGHTS, MD 20743
MLS# MDPG2164274Listed by: TTR SOTHEBY'S INTERNATIONAL REALTY - New
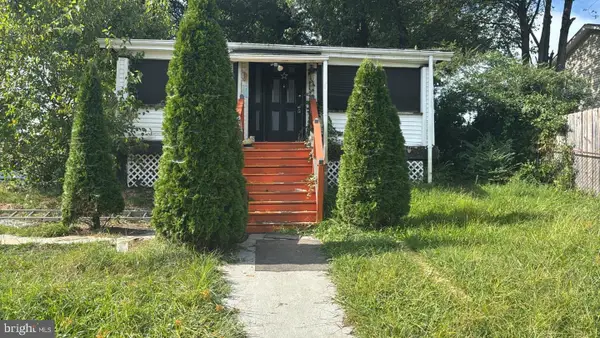 $214,900Active3 beds 1 baths1,104 sq. ft.
$214,900Active3 beds 1 baths1,104 sq. ft.5205 Doppler St, CAPITOL HEIGHTS, MD 20743
MLS# MDPG2177102Listed by: D.S.A. PROPERTIES & INVESTMENTS LLC - Open Sat, 12 to 2pmNew
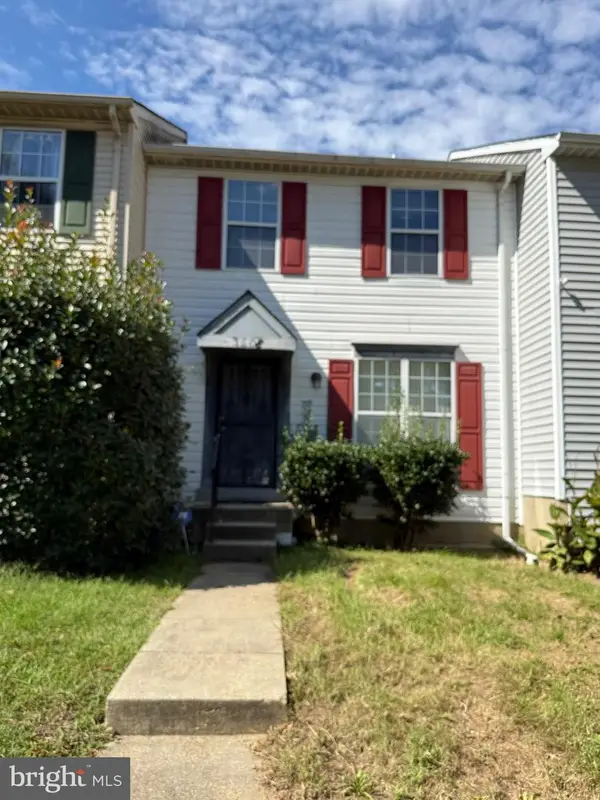 $299,999Active3 beds 2 baths1,160 sq. ft.
$299,999Active3 beds 2 baths1,160 sq. ft.7408 Shady Glen Ter, CAPITOL HEIGHTS, MD 20743
MLS# MDPG2177380Listed by: SAMSON PROPERTIES - Open Sat, 2 to 4pmNew
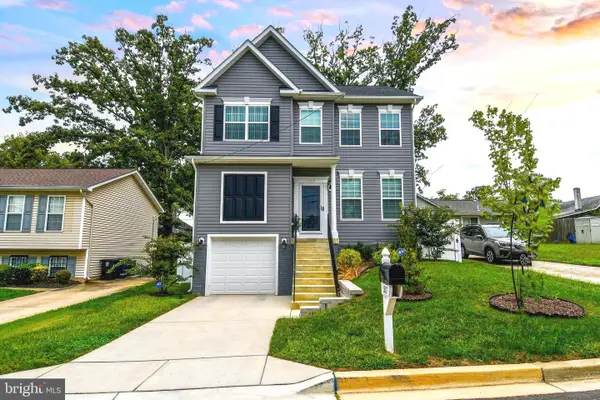 $585,000Active5 beds 4 baths2,701 sq. ft.
$585,000Active5 beds 4 baths2,701 sq. ft.1517 Pacific Ave, CAPITOL HEIGHTS, MD 20743
MLS# MDPG2177294Listed by: RLAH @PROPERTIES - New
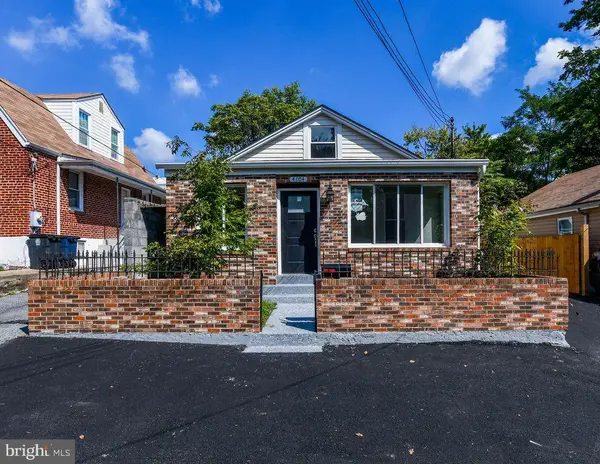 $497,000Active4 beds 2 baths2,238 sq. ft.
$497,000Active4 beds 2 baths2,238 sq. ft.4104 Byers St, CAPITOL HEIGHTS, MD 20743
MLS# MDPG2177242Listed by: BENNETT REALTY SOLUTIONS 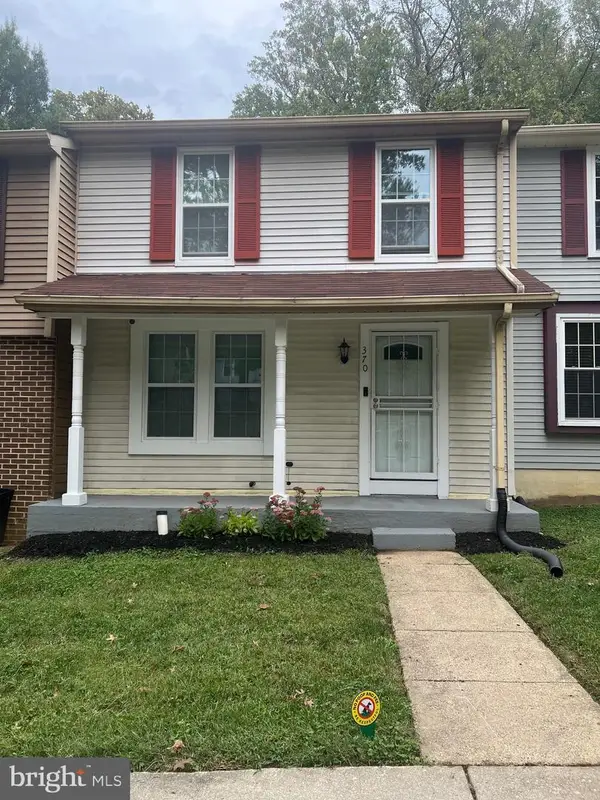 $315,000Pending3 beds 4 baths1,700 sq. ft.
$315,000Pending3 beds 4 baths1,700 sq. ft.370 Shady Glen Dr, CAPITOL HEIGHTS, MD 20743
MLS# MDPG2174454Listed by: SAMSON PROPERTIES- New
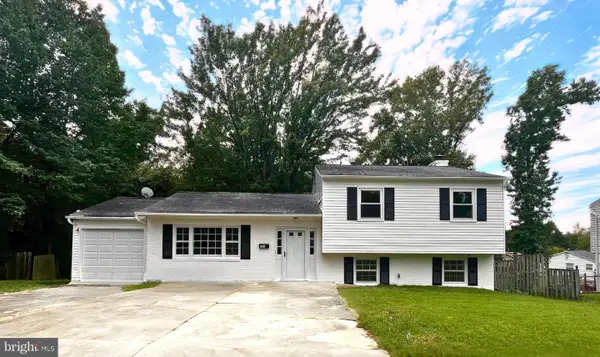 $385,900Active4 beds 3 baths1,628 sq. ft.
$385,900Active4 beds 3 baths1,628 sq. ft.501 Quarry Pl, CAPITOL HEIGHTS, MD 20743
MLS# MDPG2176996Listed by: FAIRFAX REALTY OF TYSONS - Open Sat, 12 to 2pmNew
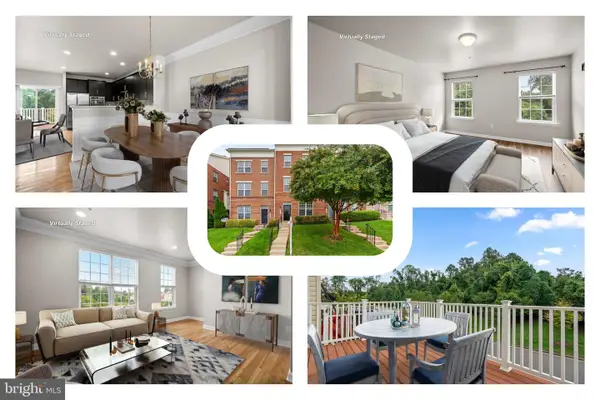 $490,000Active4 beds 3 baths2,280 sq. ft.
$490,000Active4 beds 3 baths2,280 sq. ft.530 Victorianna Dr, CAPITOL HEIGHTS, MD 20743
MLS# MDPG2176450Listed by: REDFIN CORP - New
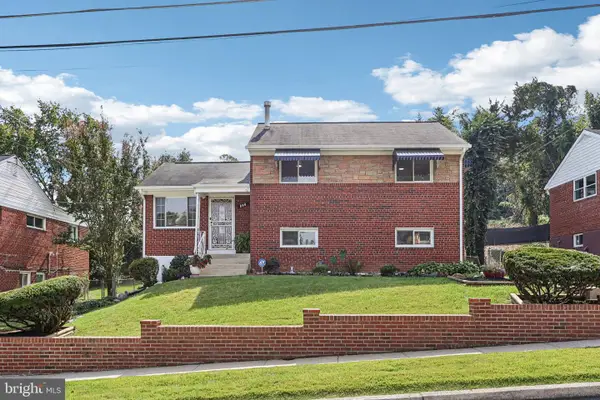 $470,000Active3 beds 2 baths1,544 sq. ft.
$470,000Active3 beds 2 baths1,544 sq. ft.423 Saint Margarets Dr, CAPITOL HEIGHTS, MD 20743
MLS# MDPG2176074Listed by: SAMSON PROPERTIES
