4006 Alton St, Capitol Heights, MD 20743
Local realty services provided by:Better Homes and Gardens Real Estate Maturo
4006 Alton St,Capitol Heights, MD 20743
$559,000
- 5 Beds
- 4 Baths
- 2,550 sq. ft.
- Single family
- Pending
Listed by:lisa trubia burdyn
Office:compass
MLS#:MDPG2131432
Source:BRIGHTMLS
Price summary
- Price:$559,000
- Price per sq. ft.:$219.22
About this home
Welcome home to 4006 Alton Ave! This newly built home offers 5 bedrooms and 3.5 full baths. Inside you will find three fully finished levels, all thoughtfully designed with modern details, custom accents and upgraded finishes. Upon entering the home, a cozy family living area welcomes you before opening up to the large combination kitchen and dining areas. Enjoy plenty of natural light in the kitchen with the large windows and sliding glass door that provides views of large fenced in rear yard. This well-equipped kitchen offers stainless steel appliances, an expanded peninsula island, premium quartz countertops, and craftsman style cabinets. You will also find a conveniently located half bath on the main living floor.
As you navigate the upper level a large primary suite toward the front of the home provides a spacious bedroom with a trim accented wall, a generous closet, and primary bath that offers a double sink vanity and a fully tiled and glass enclosed shower. The upper level also showcases three additional bedrooms, and a second full bathroom complete with a tiled tub/shower combo.
Finally, on the lower level, you will find a cozy family area, sizable laundry room, and additional bedroom. For convenience and ease, a third full bathroom is included on the lower level, making it the perfect floor for overnight guests, family lounging and casual entertaining.
Capitol Heights is just a short distance from Washington D.C., and this location is within walking distance to numerous public transportation stops that easily transport you to work and/or all of the action of the while still providing that residential feel. A few short blocks away you will find additional amenities offered at the Oakcrest Community Center, which include basketball courts, a weight room, multi-purpose sports fields, and tennis courts.
Contact an agent
Home facts
- Year built:2024
- Listing ID #:MDPG2131432
- Added:258 day(s) ago
- Updated:October 01, 2025 at 07:32 AM
Rooms and interior
- Bedrooms:5
- Total bathrooms:4
- Full bathrooms:3
- Half bathrooms:1
- Living area:2,550 sq. ft.
Heating and cooling
- Cooling:Central A/C
- Heating:Electric, Forced Air
Structure and exterior
- Roof:Asphalt
- Year built:2024
- Building area:2,550 sq. ft.
- Lot area:0.09 Acres
Schools
- High school:SUITLAND
- Middle school:WILLIAM W. HALL ACADEMY
- Elementary school:WILLIAM W. HALL
Utilities
- Water:Public
- Sewer:Public Sewer
Finances and disclosures
- Price:$559,000
- Price per sq. ft.:$219.22
- Tax amount:$8,000 (2024)
New listings near 4006 Alton St
- New
 $299,900Active3 beds 1 baths1,371 sq. ft.
$299,900Active3 beds 1 baths1,371 sq. ft.916 Highview Dr, CAPITOL HEIGHTS, MD 20743
MLS# MDPG2167046Listed by: RE/MAX PROFESSIONALS - Coming SoonOpen Sat, 10am to 1pm
 $475,000Coming Soon3 beds 4 baths
$475,000Coming Soon3 beds 4 baths30 Arenas Ct, CAPITOL HEIGHTS, MD 20743
MLS# MDPG2164274Listed by: TTR SOTHEBY'S INTERNATIONAL REALTY - New
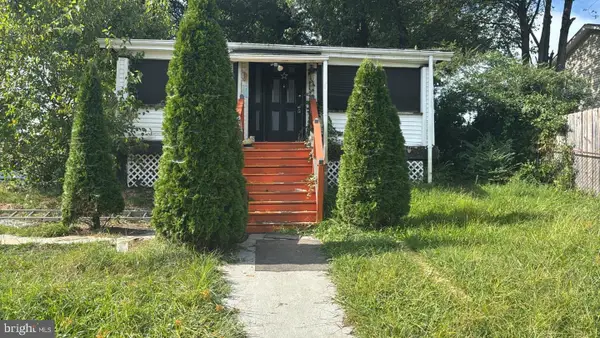 $214,900Active3 beds 1 baths1,104 sq. ft.
$214,900Active3 beds 1 baths1,104 sq. ft.5205 Doppler St, CAPITOL HEIGHTS, MD 20743
MLS# MDPG2177102Listed by: D.S.A. PROPERTIES & INVESTMENTS LLC - Open Sat, 12 to 2pmNew
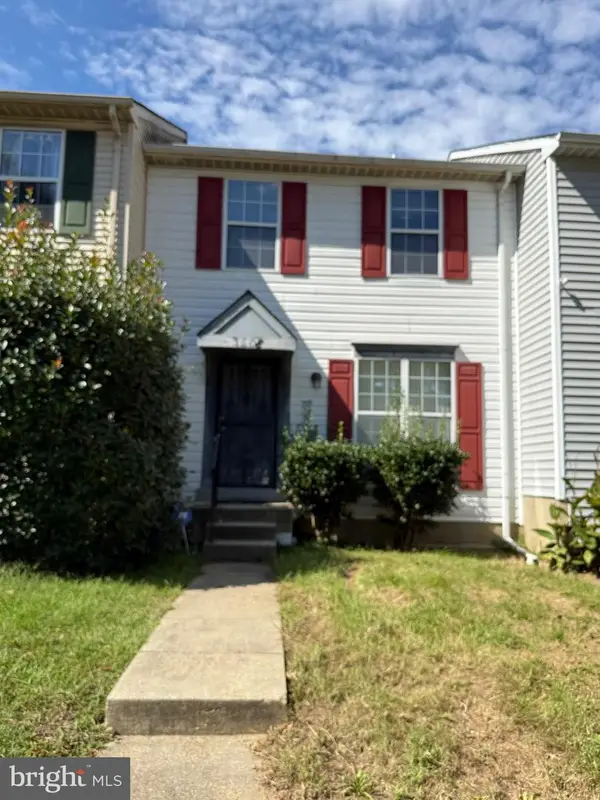 $299,999Active3 beds 2 baths1,160 sq. ft.
$299,999Active3 beds 2 baths1,160 sq. ft.7408 Shady Glen Ter, CAPITOL HEIGHTS, MD 20743
MLS# MDPG2177380Listed by: SAMSON PROPERTIES - Open Sat, 2 to 4pmNew
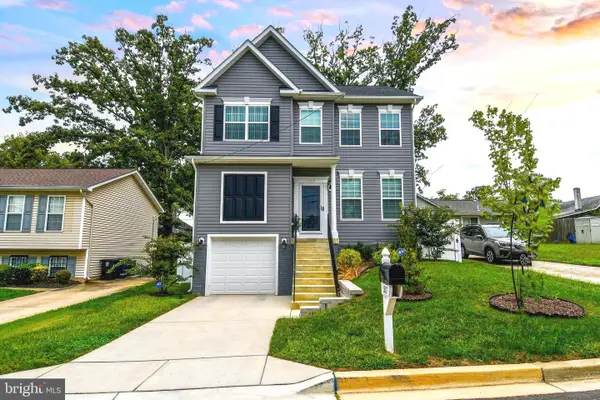 $585,000Active5 beds 4 baths2,701 sq. ft.
$585,000Active5 beds 4 baths2,701 sq. ft.1517 Pacific Ave, CAPITOL HEIGHTS, MD 20743
MLS# MDPG2177294Listed by: RLAH @PROPERTIES - New
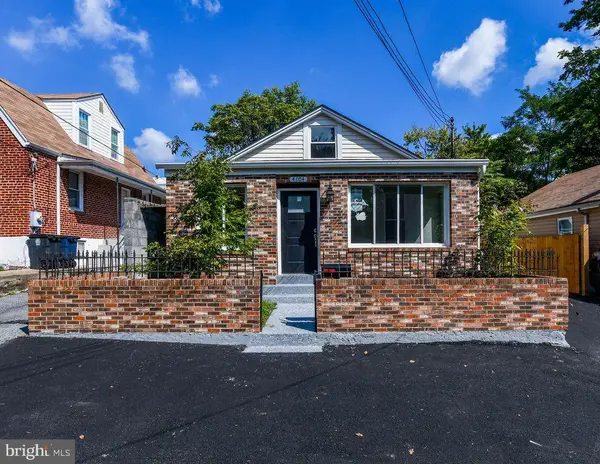 $497,000Active4 beds 2 baths2,238 sq. ft.
$497,000Active4 beds 2 baths2,238 sq. ft.4104 Byers St, CAPITOL HEIGHTS, MD 20743
MLS# MDPG2177242Listed by: BENNETT REALTY SOLUTIONS 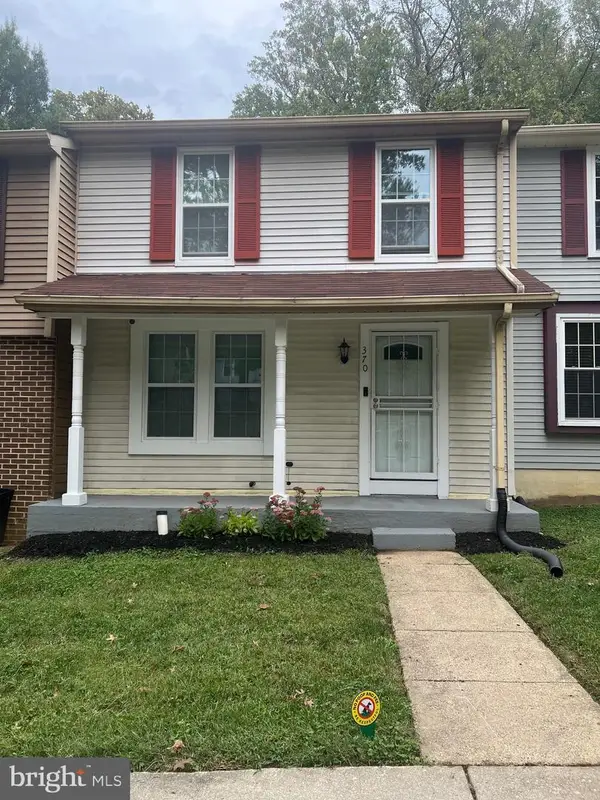 $315,000Pending3 beds 4 baths1,700 sq. ft.
$315,000Pending3 beds 4 baths1,700 sq. ft.370 Shady Glen Dr, CAPITOL HEIGHTS, MD 20743
MLS# MDPG2174454Listed by: SAMSON PROPERTIES- New
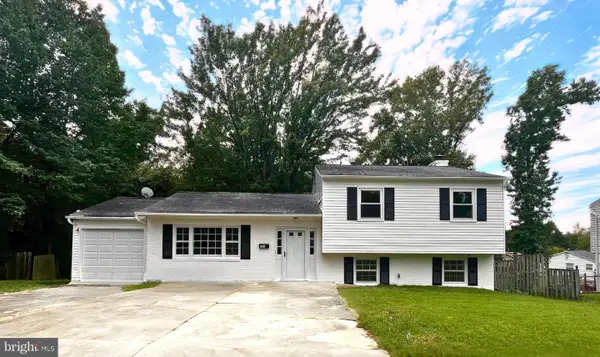 $385,900Active4 beds 3 baths1,628 sq. ft.
$385,900Active4 beds 3 baths1,628 sq. ft.501 Quarry Pl, CAPITOL HEIGHTS, MD 20743
MLS# MDPG2176996Listed by: FAIRFAX REALTY OF TYSONS - Open Sat, 12 to 2pmNew
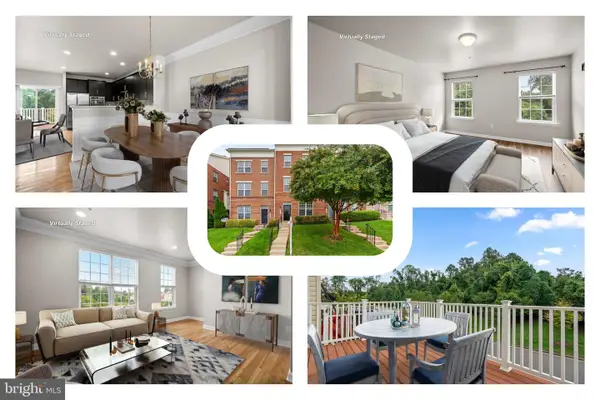 $490,000Active4 beds 3 baths2,280 sq. ft.
$490,000Active4 beds 3 baths2,280 sq. ft.530 Victorianna Dr, CAPITOL HEIGHTS, MD 20743
MLS# MDPG2176450Listed by: REDFIN CORP - New
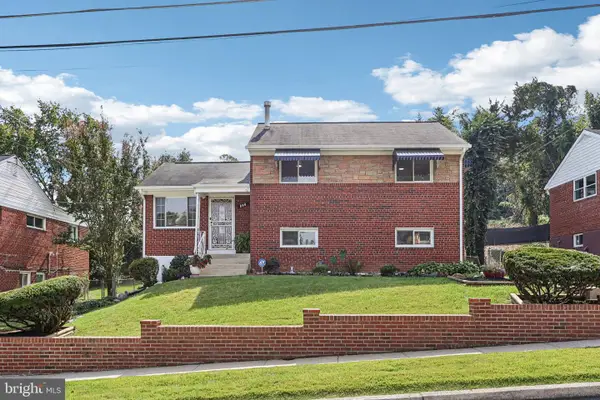 $470,000Active3 beds 2 baths1,544 sq. ft.
$470,000Active3 beds 2 baths1,544 sq. ft.423 Saint Margarets Dr, CAPITOL HEIGHTS, MD 20743
MLS# MDPG2176074Listed by: SAMSON PROPERTIES
