4012 Will St, Capitol Heights, MD 20743
Local realty services provided by:Better Homes and Gardens Real Estate GSA Realty
4012 Will St,Capitol Heights, MD 20743
$190
- 4 Beds
- 1 Baths
- - sq. ft.
- Single family
- Sold
Listed by: vonda d carter
Office: fes & j realty llc.
MLS#:MDPG2153228
Source:BRIGHTMLS
Sorry, we are unable to map this address
Price summary
- Price:$190
About this home
Make this house your home. This beautiful 4-bedroom, 1-bath single family home is nestled in the heart of Capitol Heights, Maryland. It is centrally located near the District of Columbia line, with easy access to Maryland metrorail stations and bus lines. This charming residence offers a perfect blend of amenities of a traditional home. Step inside to discover a first floor master bedroom, with traditional wood flooring in the foyer area, that leads to an open-concept carpeted area in the combined living room and dinning room areas. The efficient kitchen is boasts with traditional cabinetry, providing ample storage and a charming sunroom area. Upstairs, you'll find a comfortable sized primary bedroom that is used as a sitting area, a second bedroom that comfortably accommodates a twin-sized bed, and a third bedroom that also comfortably accommodates a full-sized bed. Enjoy the outdoors with a fully fenced front and backyard areas. In addition too driveway that offers off-street parking. Capitol Heights is a vibrant community known for its charming homes and friendly atmosphere. Residents enjoy easy access to a variety of amenities, including shopping centers, metro rails, and restaurants. This property is being sold as is.
Contact an agent
Home facts
- Year built:1924
- Listing ID #:MDPG2153228
- Added:174 day(s) ago
- Updated:November 15, 2025 at 11:09 AM
Rooms and interior
- Bedrooms:4
- Total bathrooms:1
- Full bathrooms:1
Heating and cooling
- Cooling:Central A/C
- Heating:Electric, Forced Air
Structure and exterior
- Roof:Shingle
- Year built:1924
Schools
- High school:SUITLAND
- Middle school:DREW FREEMAN
- Elementary school:BRADBURY HEIGHTS
Utilities
- Water:Public
- Sewer:Public Sewer
Finances and disclosures
- Price:$190
- Tax amount:$2,961 (2024)
New listings near 4012 Will St
- Coming Soon
 $475,000Coming Soon4 beds 2 baths
$475,000Coming Soon4 beds 2 baths4201 Torque St, CAPITOL HEIGHTS, MD 20743
MLS# MDPG2183386Listed by: RICE PREMIER PROPERTIES LLC  $440,000Pending3 beds 3 baths1,728 sq. ft.
$440,000Pending3 beds 3 baths1,728 sq. ft.719 60th Pl, CAPITOL HEIGHTS, MD 20743
MLS# MDPG2183334Listed by: CERRITO REALTY, LLC $440,000Pending3 beds 3 baths1,728 sq. ft.
$440,000Pending3 beds 3 baths1,728 sq. ft.715 60th Pl, CAPITOL HEIGHTS, MD 20743
MLS# MDPG2183320Listed by: CERRITO REALTY, LLC- Coming Soon
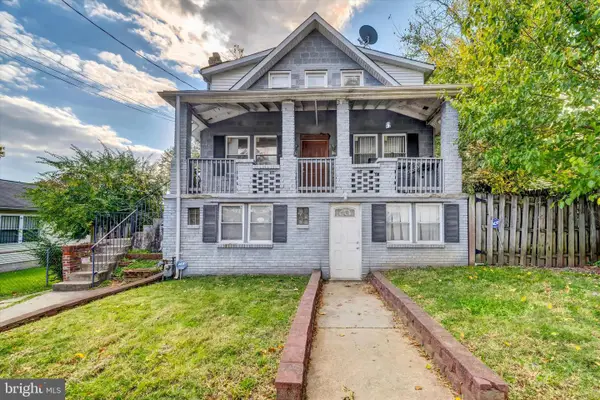 $399,000Coming Soon7 beds 3 baths
$399,000Coming Soon7 beds 3 baths5707 Jost, CAPITOL HEIGHTS, MD 20743
MLS# MDPG2180700Listed by: CENTURY 21 NEW MILLENNIUM - New
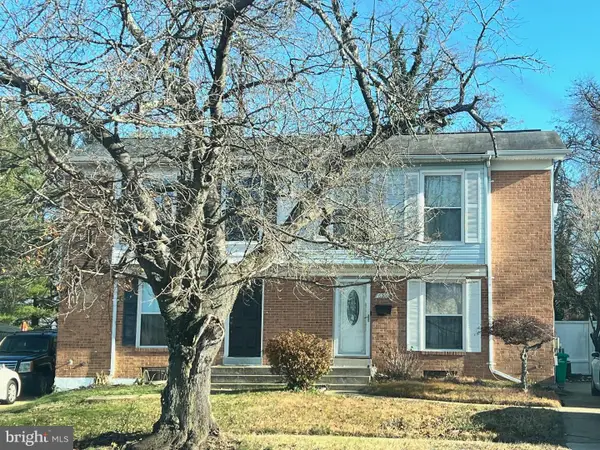 $234,900Active3 beds 2 baths1,208 sq. ft.
$234,900Active3 beds 2 baths1,208 sq. ft.620 Suffolk Ave, CAPITOL HEIGHTS, MD 20743
MLS# MDPG2183096Listed by: RLAH @PROPERTIES - Open Sat, 11am to 1pmNew
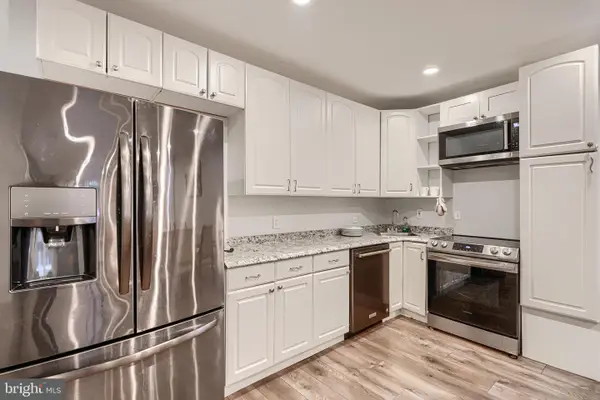 $225,000Active4 beds 4 baths2,014 sq. ft.
$225,000Active4 beds 4 baths2,014 sq. ft.17 Tunic Ave, CAPITOL HEIGHTS, MD 20743
MLS# MDPG2183170Listed by: KELLER WILLIAMS PREFERRED PROPERTIES - New
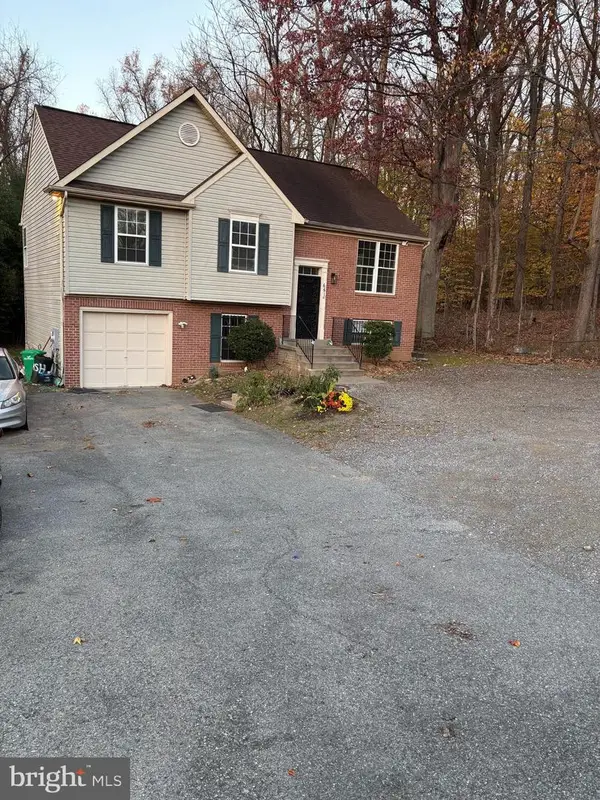 $509,900Active4 beds 3 baths1,153 sq. ft.
$509,900Active4 beds 3 baths1,153 sq. ft.6610 Central Ave, CAPITOL HEIGHTS, MD 20743
MLS# MDPG2183196Listed by: MILLENNIUM REALTY GROUP INC. - New
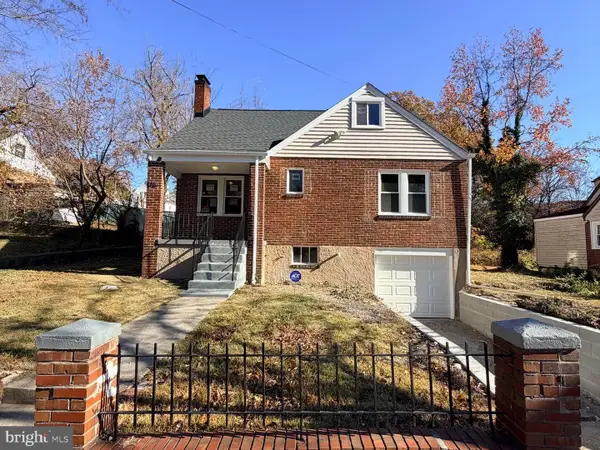 $470,000Active5 beds 3 baths2,492 sq. ft.
$470,000Active5 beds 3 baths2,492 sq. ft.1316 Edgewick Ave, CAPITOL HEIGHTS, MD 20743
MLS# MDPG2183306Listed by: HOMESMART - New
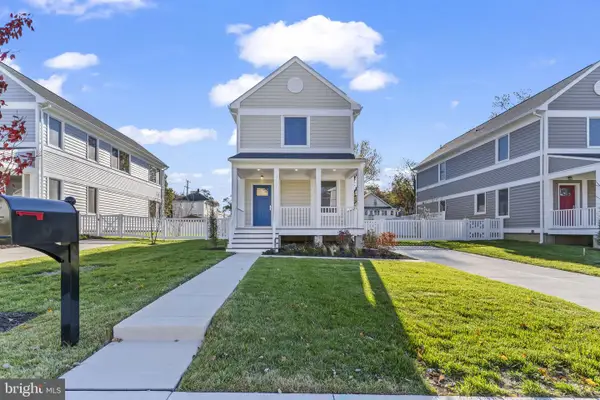 $440,000Active3 beds 3 baths1,728 sq. ft.
$440,000Active3 beds 3 baths1,728 sq. ft.717 60th Pl, CAPITOL HEIGHTS, MD 20743
MLS# MDPG2183330Listed by: CERRITO REALTY, LLC - New
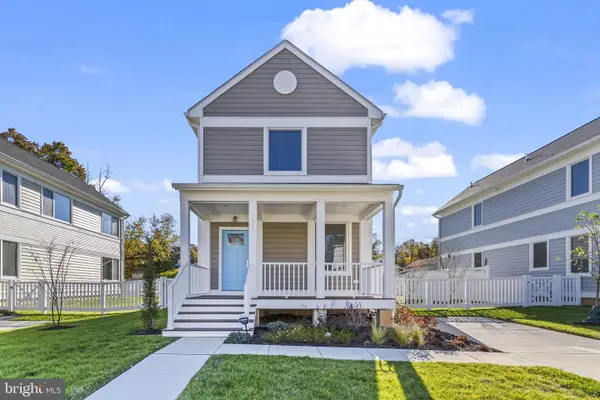 $440,000Active3 beds 3 baths1,728 sq. ft.
$440,000Active3 beds 3 baths1,728 sq. ft.721 60th Pl, CAPITOL HEIGHTS, MD 20743
MLS# MDPG2183336Listed by: CERRITO REALTY, LLC
