406 Shady Glen Dr, Capitol Heights, MD 20743
Local realty services provided by:Better Homes and Gardens Real Estate Maturo
406 Shady Glen Dr,Capitol Heights, MD 20743
$315,000
- 3 Beds
- 4 Baths
- 1,700 sq. ft.
- Townhouse
- Pending
Listed by:mohamed ibrahim sesay
Office:keller williams realty centre
MLS#:MDPG2149558
Source:BRIGHTMLS
Price summary
- Price:$315,000
- Price per sq. ft.:$185.29
- Monthly HOA dues:$29.75
About this home
MOTIVATED SELLER BRING ALL OFFERS!!!!!
!Now being reduced to $315,000 and currently offering a 1 year home warranty to cover any repairs needed on major appliances and systems whilst also offering closing cost assistance!
Cozy 3-Bedroom Townhome with Finished Basement in a Quiet Neighborhood
Welcome to your new home! This charming 3-bedroom, 3-bathroom townhome has everything you need—spread across three spacious levels, including a fully finished basement that’s perfect for a home office, movie room, or guest space.
You’ll love the open main floor with its all carpet flooring and a modern kitchen featuring granite countertops and a generous space to cook and entertain. Upstairs, the bedrooms are bright and comfortable, with a private suite that offers its own full bathroom and walk-in closet.
Tucked away in a peaceful, quiet neighborhood, this home is also just minutes from great restaurants, shopping, and all the conveniences of city living. Plus, with easy access to Washington, DC, your commute—or your weekend adventures—just got a whole lot easier.
Come see why this home is the perfect mix of comfort, convenience, and location!
Contact an agent
Home facts
- Year built:1984
- Listing ID #:MDPG2149558
- Added:147 day(s) ago
- Updated:October 01, 2025 at 07:32 AM
Rooms and interior
- Bedrooms:3
- Total bathrooms:4
- Full bathrooms:2
- Half bathrooms:2
- Living area:1,700 sq. ft.
Heating and cooling
- Cooling:Central A/C
- Heating:Central, Heat Pump(s)
Structure and exterior
- Roof:Shingle
- Year built:1984
- Building area:1,700 sq. ft.
- Lot area:0.03 Acres
Schools
- High school:CENTRAL
- Middle school:WALKER MILL
- Elementary school:JOHN H. BAYNE
Utilities
- Water:Public
- Sewer:Public Septic
Finances and disclosures
- Price:$315,000
- Price per sq. ft.:$185.29
- Tax amount:$3,809 (2024)
New listings near 406 Shady Glen Dr
- New
 $299,900Active3 beds 1 baths1,371 sq. ft.
$299,900Active3 beds 1 baths1,371 sq. ft.916 Highview Dr, CAPITOL HEIGHTS, MD 20743
MLS# MDPG2167046Listed by: RE/MAX PROFESSIONALS - Coming SoonOpen Sat, 10am to 1pm
 $475,000Coming Soon3 beds 4 baths
$475,000Coming Soon3 beds 4 baths30 Arenas Ct, CAPITOL HEIGHTS, MD 20743
MLS# MDPG2164274Listed by: TTR SOTHEBY'S INTERNATIONAL REALTY - New
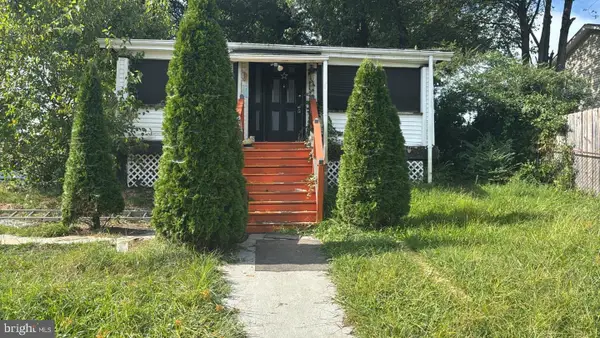 $214,900Active3 beds 1 baths1,104 sq. ft.
$214,900Active3 beds 1 baths1,104 sq. ft.5205 Doppler St, CAPITOL HEIGHTS, MD 20743
MLS# MDPG2177102Listed by: D.S.A. PROPERTIES & INVESTMENTS LLC - Open Sat, 12 to 2pmNew
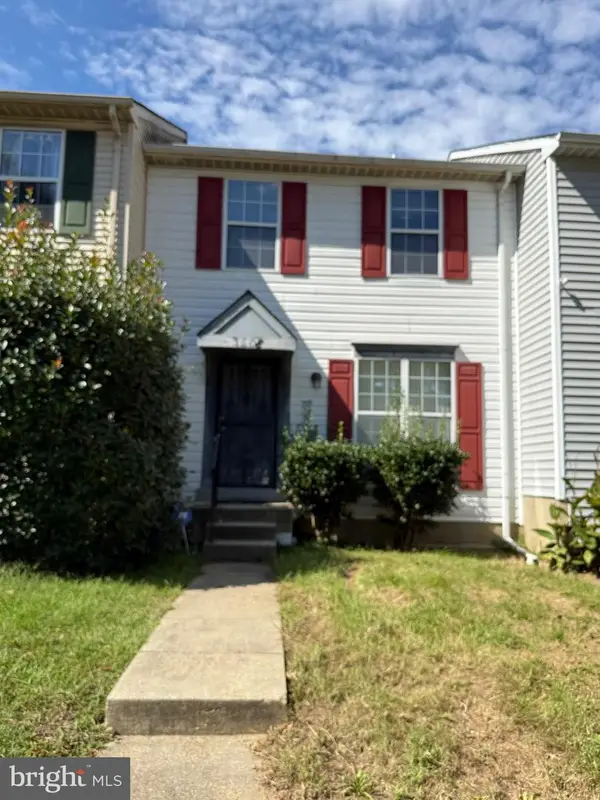 $299,999Active3 beds 2 baths1,160 sq. ft.
$299,999Active3 beds 2 baths1,160 sq. ft.7408 Shady Glen Ter, CAPITOL HEIGHTS, MD 20743
MLS# MDPG2177380Listed by: SAMSON PROPERTIES - Open Sat, 2 to 4pmNew
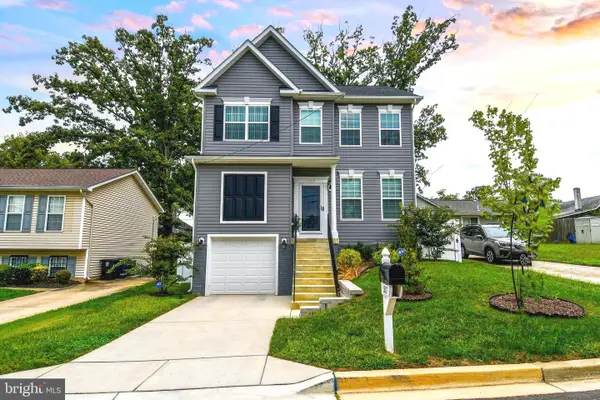 $585,000Active5 beds 4 baths2,701 sq. ft.
$585,000Active5 beds 4 baths2,701 sq. ft.1517 Pacific Ave, CAPITOL HEIGHTS, MD 20743
MLS# MDPG2177294Listed by: RLAH @PROPERTIES - New
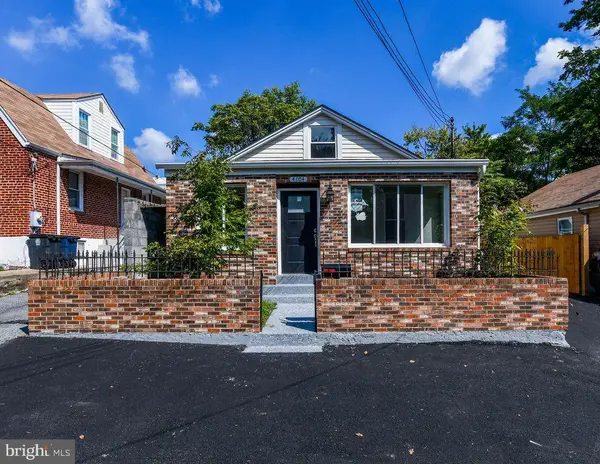 $497,000Active4 beds 2 baths2,238 sq. ft.
$497,000Active4 beds 2 baths2,238 sq. ft.4104 Byers St, CAPITOL HEIGHTS, MD 20743
MLS# MDPG2177242Listed by: BENNETT REALTY SOLUTIONS 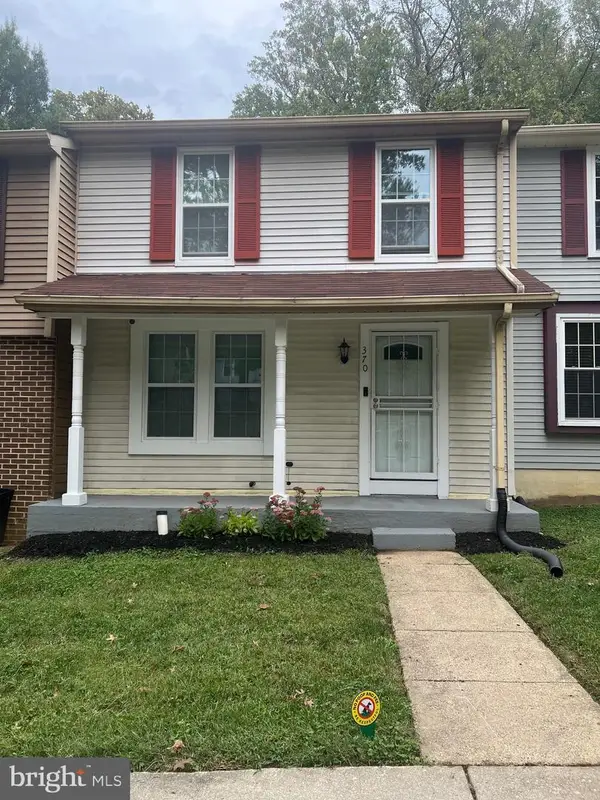 $315,000Pending3 beds 4 baths1,700 sq. ft.
$315,000Pending3 beds 4 baths1,700 sq. ft.370 Shady Glen Dr, CAPITOL HEIGHTS, MD 20743
MLS# MDPG2174454Listed by: SAMSON PROPERTIES- New
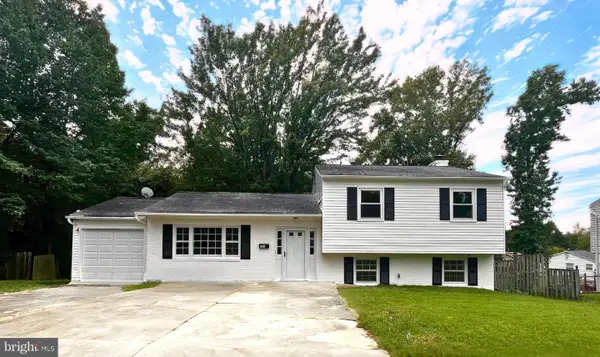 $385,900Active4 beds 3 baths1,628 sq. ft.
$385,900Active4 beds 3 baths1,628 sq. ft.501 Quarry Pl, CAPITOL HEIGHTS, MD 20743
MLS# MDPG2176996Listed by: FAIRFAX REALTY OF TYSONS - Open Sat, 12 to 2pmNew
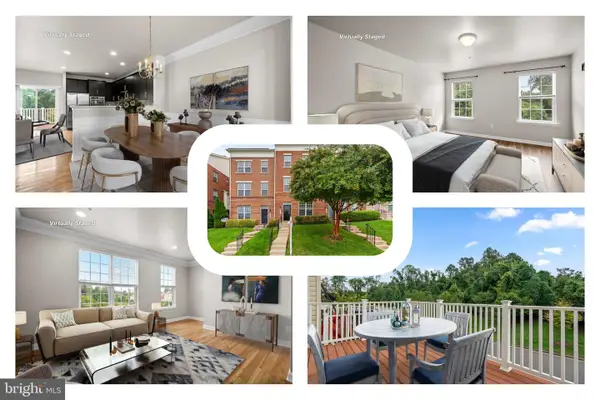 $490,000Active4 beds 3 baths2,280 sq. ft.
$490,000Active4 beds 3 baths2,280 sq. ft.530 Victorianna Dr, CAPITOL HEIGHTS, MD 20743
MLS# MDPG2176450Listed by: REDFIN CORP - New
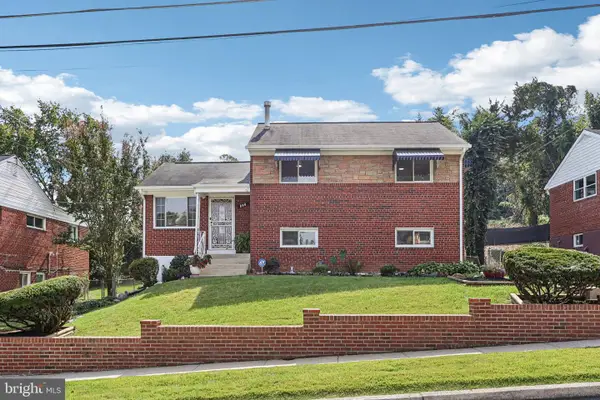 $470,000Active3 beds 2 baths1,544 sq. ft.
$470,000Active3 beds 2 baths1,544 sq. ft.423 Saint Margarets Dr, CAPITOL HEIGHTS, MD 20743
MLS# MDPG2176074Listed by: SAMSON PROPERTIES
