419 Larchmont Ave, Capitol Heights, MD 20743
Local realty services provided by:Better Homes and Gardens Real Estate Cassidon Realty
Listed by:matthew n sulio
Office:richardson realty
MLS#:MDPG2149040
Source:BRIGHTMLS
Price summary
- Price:$350,000
- Price per sq. ft.:$260.42
About this home
Short Sale Opportunity in Capitol Heights!
Charming Home in Capitol Heights with a Detached Garage!
Welcome to 419 Larchmont Ave, a well-maintained 3-bedroom, 2.5-bathroom home that offers comfort, convenience, and additional storage. Key features include an updated kitchen with stainless steel appliances, hardwood floors, a fully finished basement, and a generous backyard perfect for entertaining. The detached garage provides valuable parking and storage space.
This home is conveniently located just minutes from the Capitol Heights Metro, Washington DC, major commuter routes, shopping areas, and local parks such as Walker Mill Regional Park. It beautifully combines suburban tranquility with easy access to the city. Don’t miss this great opportunity in a prime location!
FYI: Driveway/Garage for 419 Larchmont is located on Clovis Ave (Behind the property) !
Contact an agent
Home facts
- Year built:1948
- Listing ID #:MDPG2149040
- Added:159 day(s) ago
- Updated:September 30, 2025 at 01:59 PM
Rooms and interior
- Bedrooms:3
- Total bathrooms:3
- Full bathrooms:2
- Half bathrooms:1
- Living area:1,344 sq. ft.
Heating and cooling
- Cooling:Ceiling Fan(s), Central A/C
- Heating:Central, Natural Gas
Structure and exterior
- Roof:Shingle
- Year built:1948
- Building area:1,344 sq. ft.
- Lot area:0.1 Acres
Utilities
- Water:Public
- Sewer:Public Sewer
Finances and disclosures
- Price:$350,000
- Price per sq. ft.:$260.42
- Tax amount:$5,186 (2025)
New listings near 419 Larchmont Ave
- Coming SoonOpen Sat, 10am to 1pm
 $475,000Coming Soon3 beds 4 baths
$475,000Coming Soon3 beds 4 baths30 Arenas Ct, CAPITOL HEIGHTS, MD 20743
MLS# MDPG2164274Listed by: TTR SOTHEBY'S INTERNATIONAL REALTY - New
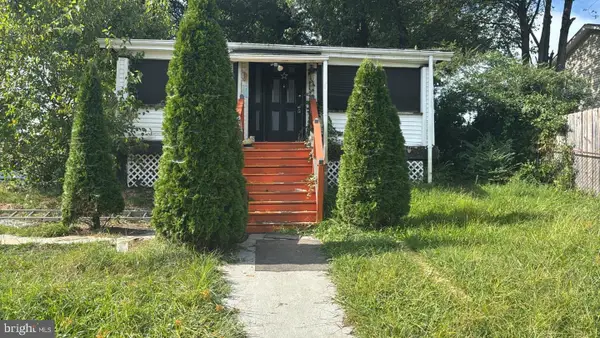 $214,900Active3 beds 1 baths1,104 sq. ft.
$214,900Active3 beds 1 baths1,104 sq. ft.5205 Doppler St, CAPITOL HEIGHTS, MD 20743
MLS# MDPG2177102Listed by: D.S.A. PROPERTIES & INVESTMENTS LLC - Coming SoonOpen Sat, 12 to 2pm
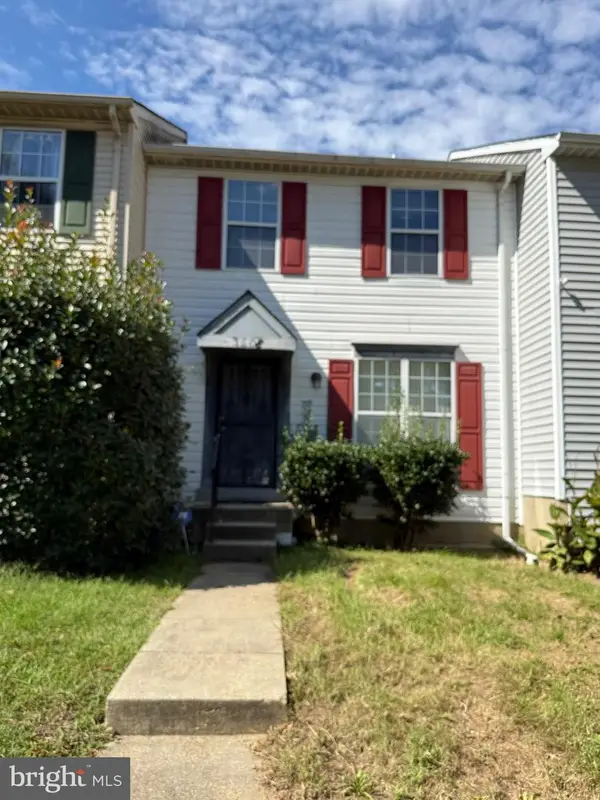 $299,999Coming Soon3 beds 2 baths
$299,999Coming Soon3 beds 2 baths7408 Shady Glen Ter, CAPITOL HEIGHTS, MD 20743
MLS# MDPG2177380Listed by: SAMSON PROPERTIES - Coming SoonOpen Sat, 2 to 4pm
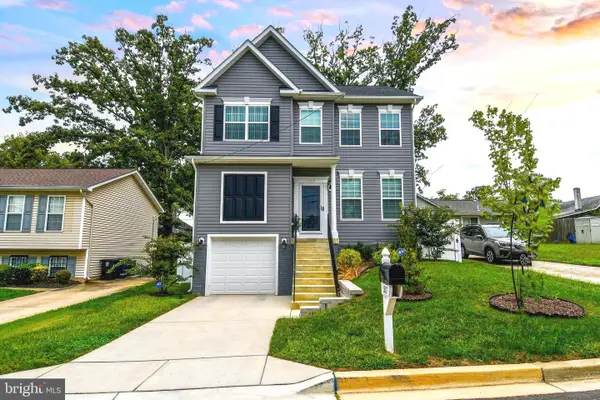 $585,000Coming Soon5 beds 4 baths
$585,000Coming Soon5 beds 4 baths1517 Pacific Ave, CAPITOL HEIGHTS, MD 20743
MLS# MDPG2177294Listed by: RLAH @PROPERTIES - New
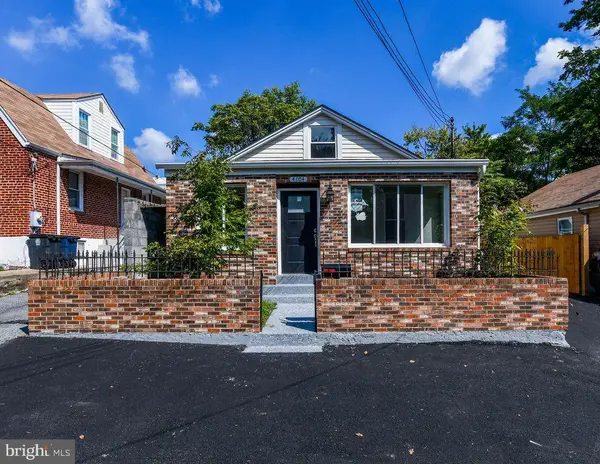 $497,000Active4 beds 2 baths2,238 sq. ft.
$497,000Active4 beds 2 baths2,238 sq. ft.4104 Byers St, CAPITOL HEIGHTS, MD 20743
MLS# MDPG2177242Listed by: BENNETT REALTY SOLUTIONS 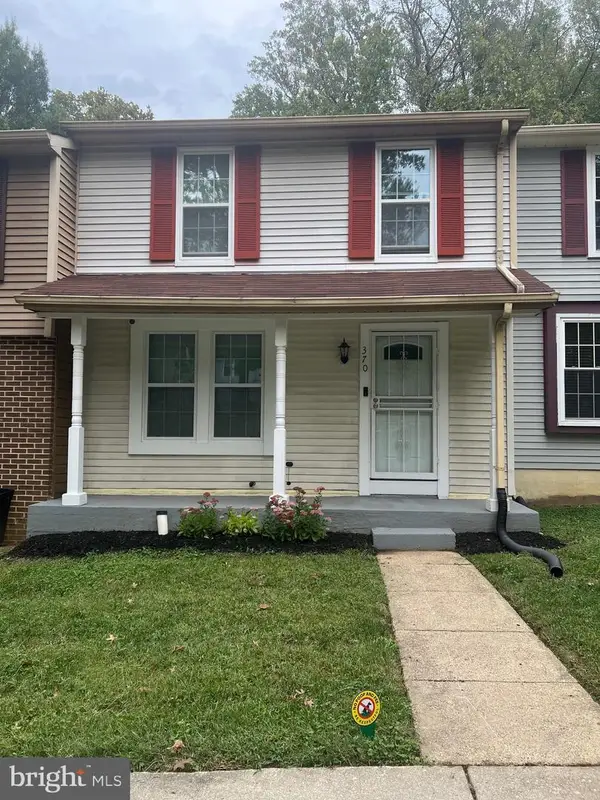 $315,000Pending3 beds 4 baths1,700 sq. ft.
$315,000Pending3 beds 4 baths1,700 sq. ft.370 Shady Glen Dr, CAPITOL HEIGHTS, MD 20743
MLS# MDPG2174454Listed by: SAMSON PROPERTIES- Coming Soon
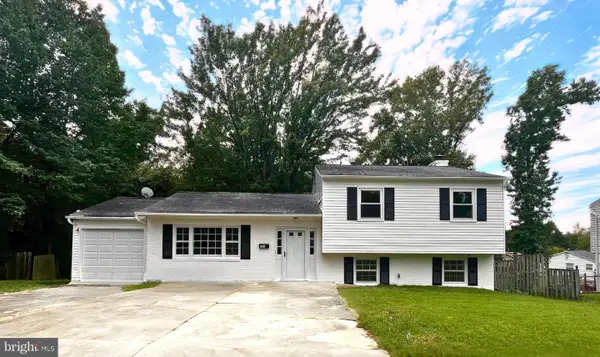 $385,900Coming Soon4 beds 3 baths
$385,900Coming Soon4 beds 3 baths501 Quarry Pl, CAPITOL HEIGHTS, MD 20743
MLS# MDPG2176996Listed by: FAIRFAX REALTY OF TYSONS - Coming SoonOpen Sat, 12 to 2pm
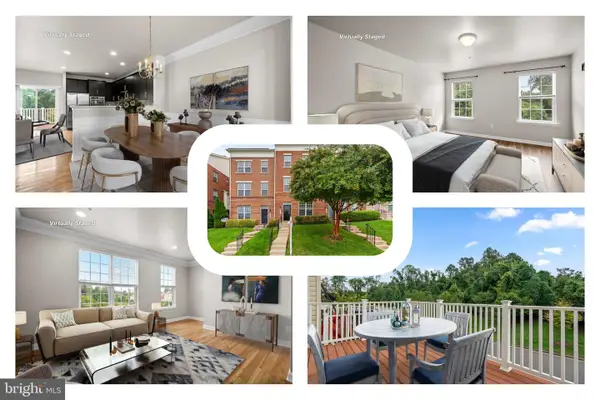 $490,000Coming Soon4 beds 3 baths
$490,000Coming Soon4 beds 3 baths530 Victorianna Dr, CAPITOL HEIGHTS, MD 20743
MLS# MDPG2176450Listed by: REDFIN CORP - New
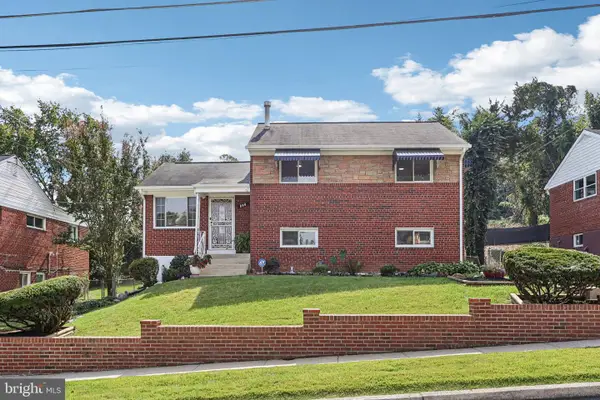 $470,000Active3 beds 2 baths1,544 sq. ft.
$470,000Active3 beds 2 baths1,544 sq. ft.423 Saint Margarets Dr, CAPITOL HEIGHTS, MD 20743
MLS# MDPG2176074Listed by: SAMSON PROPERTIES - New
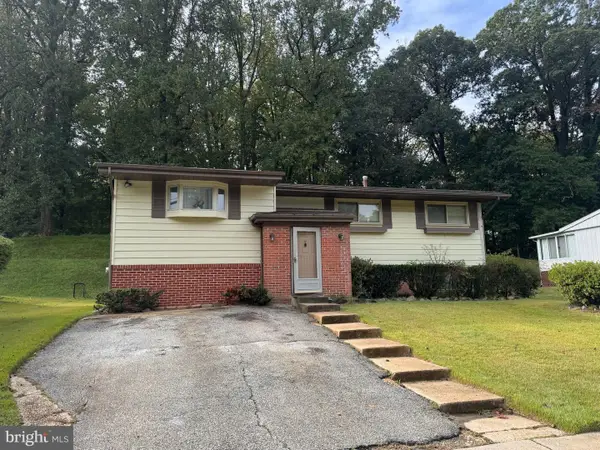 $300,000Active4 beds 2 baths1,267 sq. ft.
$300,000Active4 beds 2 baths1,267 sq. ft.6509 Wilburn Dr, CAPITOL HEIGHTS, MD 20743
MLS# MDPG2173684Listed by: GOLDMINE REALTY
