4604 Rollingdale Way, Capitol Heights, MD 20743
Local realty services provided by:Better Homes and Gardens Real Estate GSA Realty
Listed by:india hall
Office:homesmart
MLS#:MDPG2166088
Source:BRIGHTMLS
Price summary
- Price:$350,000
- Price per sq. ft.:$269.23
- Monthly HOA dues:$80
About this home
This home qualifies for 100% financing, no PMI, PLUS a $5,000 GRANT! Credit Score requirement is 620+.
Welcome to this beautifully maintained colonial-style townhome offering three levels of comfortable living. Located in a desirable neighborhood, this spacious home features 3 bedrooms, 2 full bathrooms, and 2 half bathrooms, providing ample space for family and guests.
Top Floor:
The top floor is dedicated to restful living with 3 generously sized bedrooms and 2 full bathrooms. The private master suite is a true retreat, complete with its own en-suite bathroom. A hallway bedroom and a second full bath complete this level, offering plenty of space and privacy for all.
Main Floor:
The main floor is designed for both style and functionality, featuring gorgeous hardwood floors throughout the living area. The updated kitchen boasts sleek stainless steel appliances. The kitchen seamlessly flows into the spacious living room and dining area, making it perfect for entertaining. The sliding door leads you out to the deck which overlooks the fenced backyard, providing a perfect spot for outdoor dining, gardening, or simply relaxing in your private oasis.
Basement:
The basement offers versatile space for all your needs. Whether you're looking for extra storage or a flex entertainment room, this lower level provides endless possibilities. The basement also includes a large storage area, keeping your home organized and clutter-free.
Contact an agent
Home facts
- Year built:1996
- Listing ID #:MDPG2166088
- Added:57 day(s) ago
- Updated:November 01, 2025 at 07:28 AM
Rooms and interior
- Bedrooms:3
- Total bathrooms:4
- Full bathrooms:2
- Half bathrooms:2
- Living area:1,300 sq. ft.
Heating and cooling
- Cooling:Ceiling Fan(s), Central A/C
- Heating:Hot Water, Natural Gas
Structure and exterior
- Roof:Shingle
- Year built:1996
- Building area:1,300 sq. ft.
- Lot area:0.03 Acres
Schools
- High school:SUITLAND
- Middle school:BRADBURY HEIGHTS ELEMENTARY SCHOOL
- Elementary school:BRADBURY HEIGHTS
Utilities
- Water:Public
- Sewer:Public Septic, Public Sewer
Finances and disclosures
- Price:$350,000
- Price per sq. ft.:$269.23
- Tax amount:$3,943 (2024)
New listings near 4604 Rollingdale Way
- Open Sun, 1 to 3pmNew
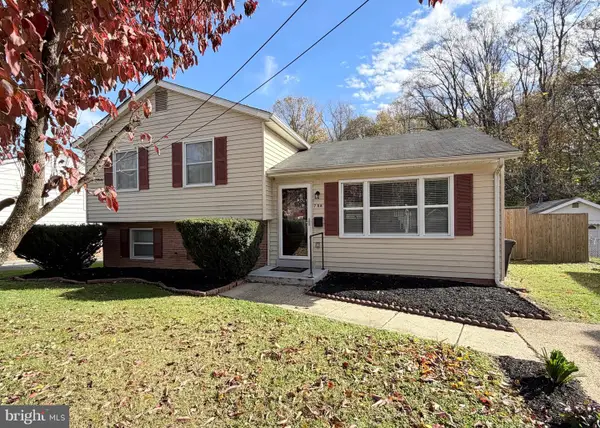 $429,995Active4 beds 2 baths1,568 sq. ft.
$429,995Active4 beds 2 baths1,568 sq. ft.708 Iona Ter, CAPITOL HEIGHTS, MD 20743
MLS# MDPG2181438Listed by: WASHINGTON REALTY CENTRE, LLC. - Coming Soon
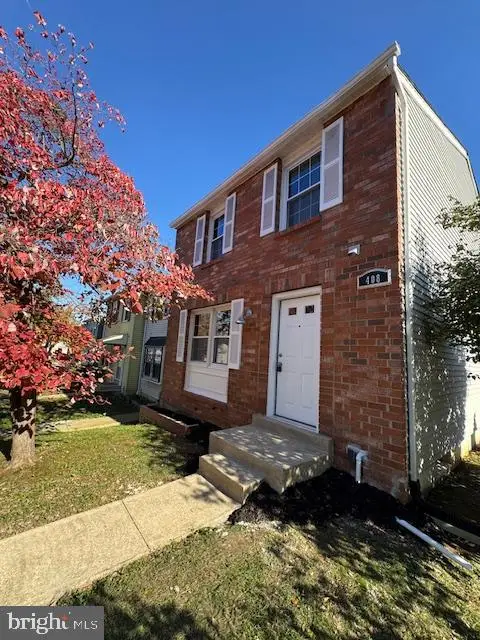 $369,900Coming Soon4 beds 4 baths
$369,900Coming Soon4 beds 4 baths408 Possum Ct, CAPITOL HEIGHTS, MD 20743
MLS# MDPG2181704Listed by: NETREALTYNOW.COM, LLC - New
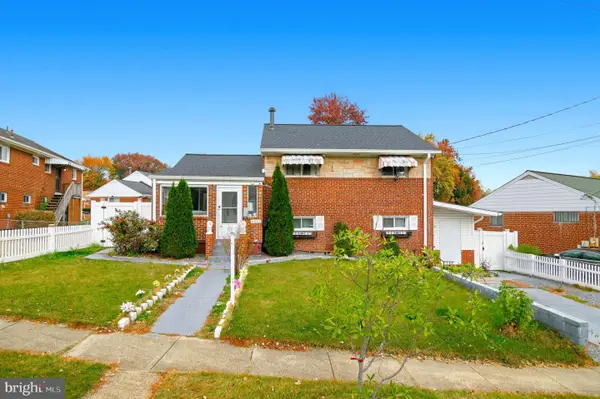 $449,000Active5 beds 2 baths2,089 sq. ft.
$449,000Active5 beds 2 baths2,089 sq. ft.6512 Rolling Ridge Dr, CAPITOL HEIGHTS, MD 20743
MLS# MDPG2181670Listed by: SAMSON PROPERTIES - New
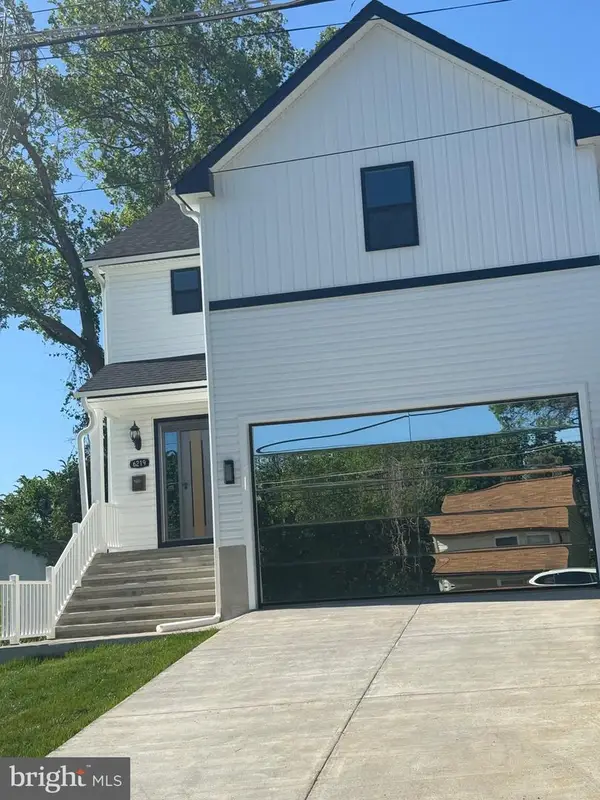 $145,000Active0.13 Acres
$145,000Active0.13 Acres712 61st Ave, CAPITOL HEIGHTS, MD 20743
MLS# MDPG2181302Listed by: TAYLOR PROPERTIES - New
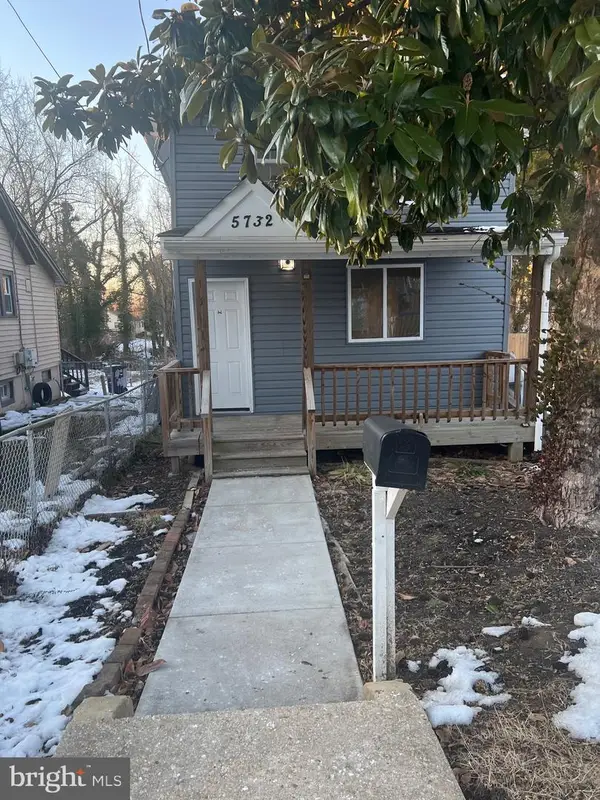 $356,000Active3 beds 3 baths1,632 sq. ft.
$356,000Active3 beds 3 baths1,632 sq. ft.5732 Bugler St, CAPITOL HEIGHTS, MD 20743
MLS# MDPG2181572Listed by: LONG & FOSTER REAL ESTATE, INC. - Open Sun, 11am to 1pmNew
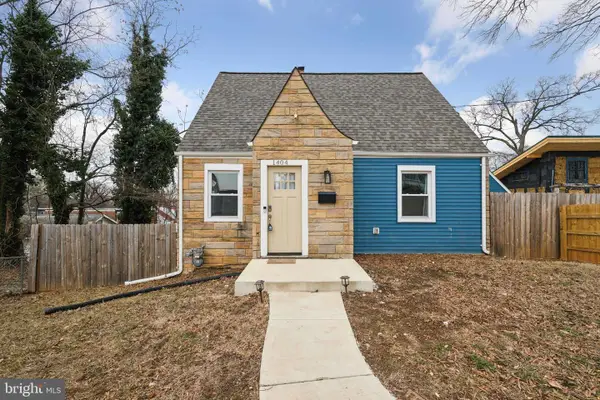 $499,900Active4 beds 3 baths1,076 sq. ft.
$499,900Active4 beds 3 baths1,076 sq. ft.1404 Beaver Heights Ln, CAPITOL HEIGHTS, MD 20743
MLS# MDPG2181524Listed by: COMPASS - Coming Soon
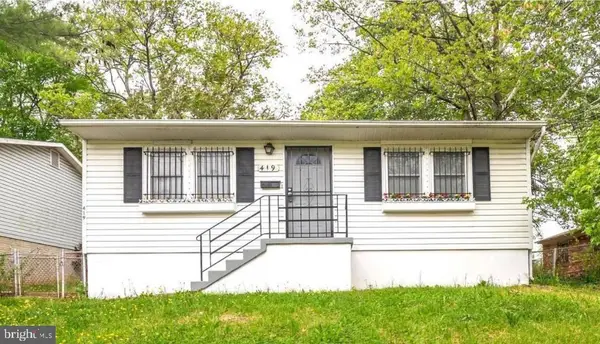 $325,000Coming Soon4 beds 2 baths
$325,000Coming Soon4 beds 2 baths419 Abel Ave, CAPITOL HEIGHTS, MD 20743
MLS# MDPG2181362Listed by: KELLER WILLIAMS PREFERRED PROPERTIES - Open Sat, 12 to 2pmNew
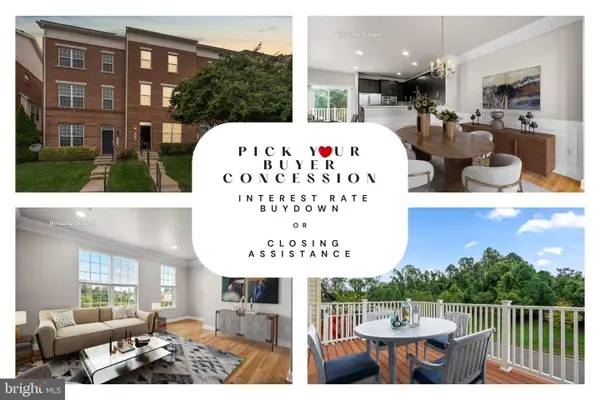 $450,000Active4 beds 3 baths2,280 sq. ft.
$450,000Active4 beds 3 baths2,280 sq. ft.530 Victorianna Dr, CAPITOL HEIGHTS, MD 20743
MLS# MDPG2181412Listed by: REDFIN CORP - New
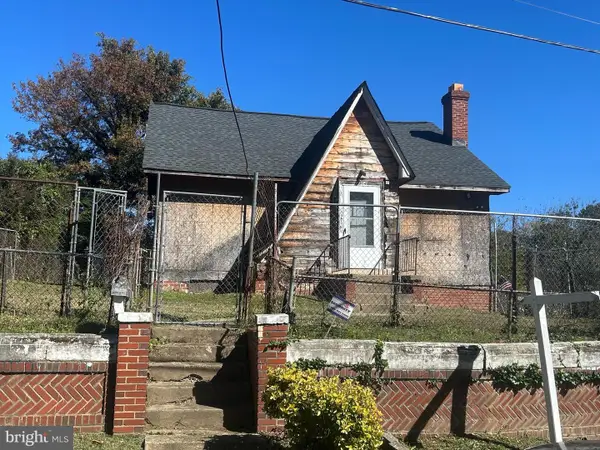 $230,000Active-- beds -- baths1,385 sq. ft.
$230,000Active-- beds -- baths1,385 sq. ft.4304 Torque St, CAPITOL HEIGHTS, MD 20743
MLS# MDPG2180376Listed by: RE/MAX EXCELLENCE REALTY - New
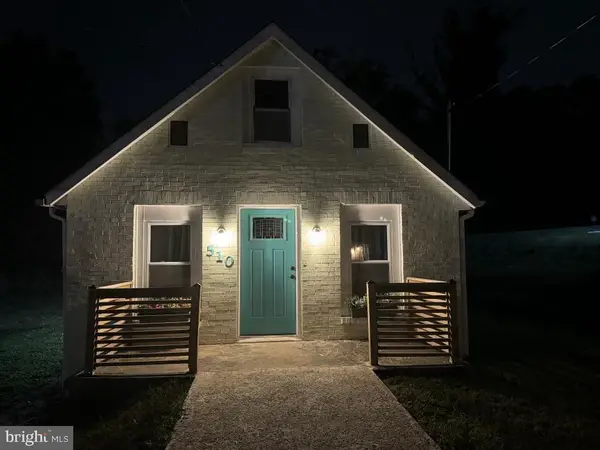 $370,000Active5 beds 2 baths2,260 sq. ft.
$370,000Active5 beds 2 baths2,260 sq. ft.510 67th Pl, CAPITOL HEIGHTS, MD 20743
MLS# MDPG2181116Listed by: RLAH @PROPERTIES
