5410 Norfield Rd, Capitol Heights, MD 20743
Local realty services provided by:Better Homes and Gardens Real Estate Community Realty
5410 Norfield Rd,Capitol Heights, MD 20743
$1,080,000
- - Beds
- - Baths
- 2,700 sq. ft.
- Single family
- Active
Listed by:alphonso arnold jr.
Office:berkshire hathaway homeservices penfed realty
MLS#:MDPG2149512
Source:BRIGHTMLS
Price summary
- Price:$1,080,000
- Price per sq. ft.:$400
About this home
DEVELOPERS WELCOME!! PRIME LOCATION!! ZONED RESIDENTIAL!! (RSF65) 2 Acre parcel being sold together with adjoining 5.5 Acre Parcel (5400 Norfield Rd) for a TOTAL 7.5 ACRES of SUBDIVIDABLE LAND FOR SALE! Currently being used as an Adult Daycare/Clubhouse. This property has an approx. 2,500 sqft handicap/AD compliant adult daycare complete with multiple bedrooms, bathrooms, kitchen, offices, storage, etc. Perfect for a new or established Assisted Living Facility, Daycare, Church/Worship Center, Cultural Facility, Art Gallery, Catering Business, etc. OR demolish and build to suite. Land sits directly across from New-Construction housing community Brooke Summit and can possibly be expanded into Phase 2 of the community or another private subdivision.
Don't miss this GREAT OPPORTUNITY to OWN or DEVELOPE 7.5 acres in Capitol Heights. These lots are located in a desirable area just off or Brooke Rd and 1 Mile from Capitol Heights Metro Station. Close to all amenities, including local shops, 3 major shopping plazas, stadium, major commuter routes, schools and regional parks.
**For all potential uses contact the PG Planning Dept and/or refer to Section 27-5101(c)**
Contact an agent
Home facts
- Year built:1980
- Listing ID #:MDPG2149512
- Added:160 day(s) ago
- Updated:September 30, 2025 at 01:47 PM
Rooms and interior
- Living area:2,700 sq. ft.
Heating and cooling
- Cooling:Central A/C
- Heating:Central, Electric, Forced Air, Natural Gas
Structure and exterior
- Roof:Asphalt
- Year built:1980
- Building area:2,700 sq. ft.
- Lot area:2.02 Acres
Utilities
- Water:Public
- Sewer:Public Sewer
Finances and disclosures
- Price:$1,080,000
- Price per sq. ft.:$400
- Tax amount:$6,811 (2025)
New listings near 5410 Norfield Rd
- Coming SoonOpen Sat, 10am to 1pm
 $475,000Coming Soon3 beds 4 baths
$475,000Coming Soon3 beds 4 baths30 Arenas Ct, CAPITOL HEIGHTS, MD 20743
MLS# MDPG2164274Listed by: TTR SOTHEBY'S INTERNATIONAL REALTY - New
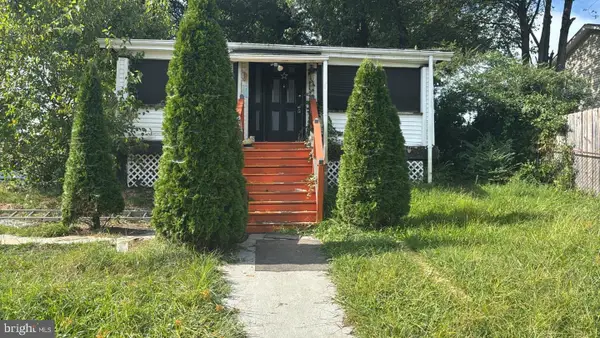 $214,900Active3 beds 1 baths1,104 sq. ft.
$214,900Active3 beds 1 baths1,104 sq. ft.5205 Doppler St, CAPITOL HEIGHTS, MD 20743
MLS# MDPG2177102Listed by: D.S.A. PROPERTIES & INVESTMENTS LLC - Coming SoonOpen Sat, 12 to 2pm
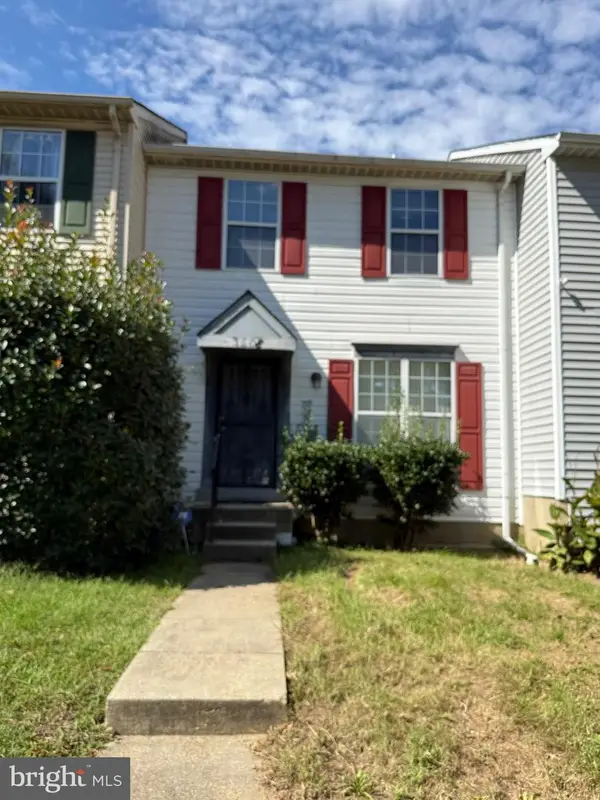 $299,999Coming Soon3 beds 2 baths
$299,999Coming Soon3 beds 2 baths7408 Shady Glen Ter, CAPITOL HEIGHTS, MD 20743
MLS# MDPG2177380Listed by: SAMSON PROPERTIES - Coming SoonOpen Sat, 2 to 4pm
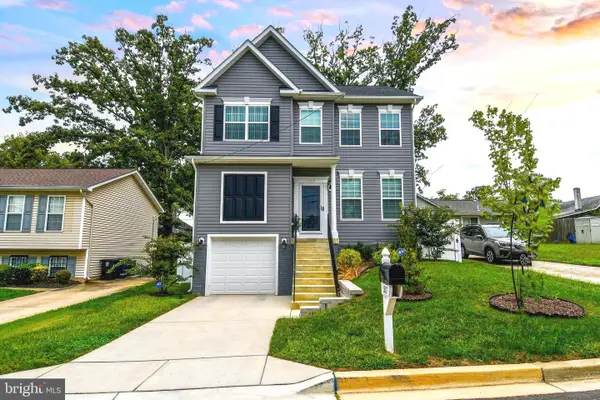 $585,000Coming Soon5 beds 4 baths
$585,000Coming Soon5 beds 4 baths1517 Pacific Ave, CAPITOL HEIGHTS, MD 20743
MLS# MDPG2177294Listed by: RLAH @PROPERTIES - New
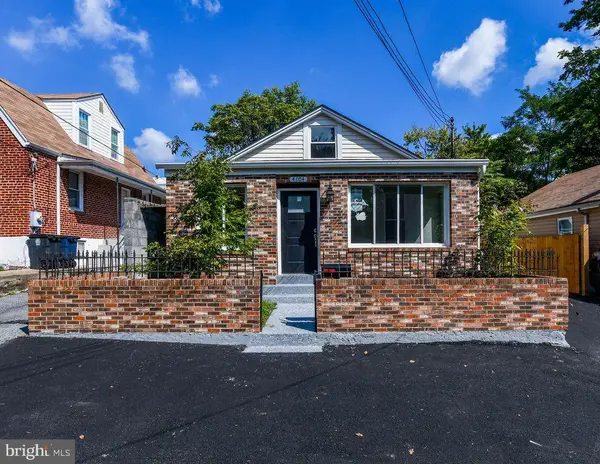 $497,000Active4 beds 2 baths2,238 sq. ft.
$497,000Active4 beds 2 baths2,238 sq. ft.4104 Byers St, CAPITOL HEIGHTS, MD 20743
MLS# MDPG2177242Listed by: BENNETT REALTY SOLUTIONS 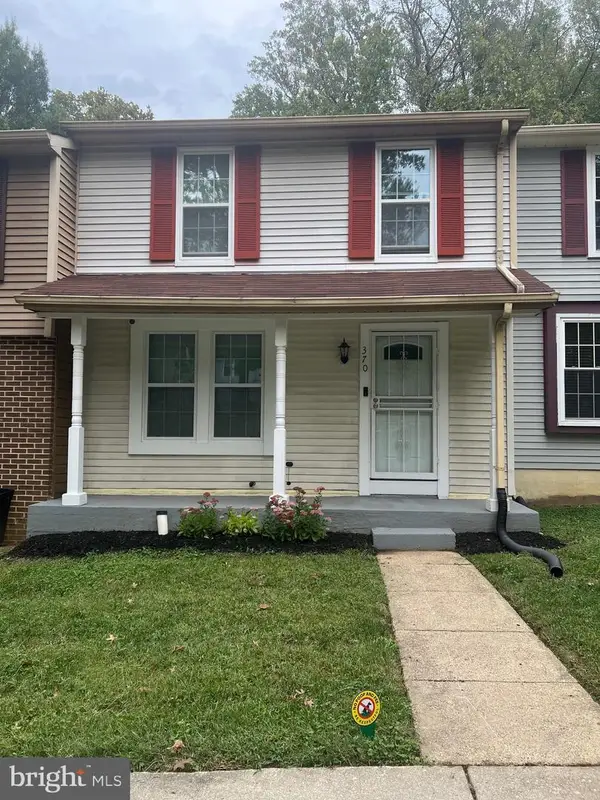 $315,000Pending3 beds 4 baths1,700 sq. ft.
$315,000Pending3 beds 4 baths1,700 sq. ft.370 Shady Glen Dr, CAPITOL HEIGHTS, MD 20743
MLS# MDPG2174454Listed by: SAMSON PROPERTIES- Coming Soon
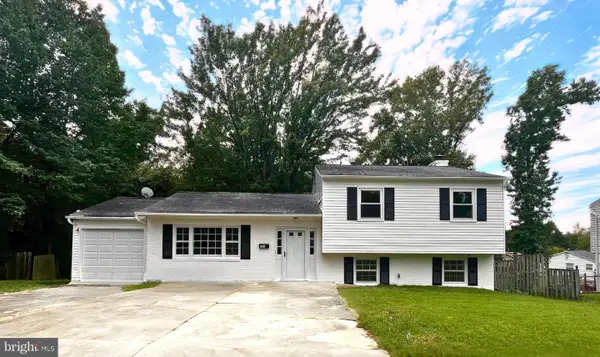 $385,900Coming Soon4 beds 3 baths
$385,900Coming Soon4 beds 3 baths501 Quarry Pl, CAPITOL HEIGHTS, MD 20743
MLS# MDPG2176996Listed by: FAIRFAX REALTY OF TYSONS - Coming SoonOpen Sat, 12 to 2pm
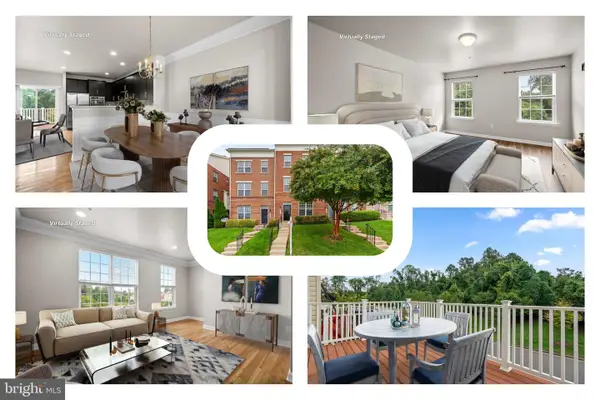 $490,000Coming Soon4 beds 3 baths
$490,000Coming Soon4 beds 3 baths530 Victorianna Dr, CAPITOL HEIGHTS, MD 20743
MLS# MDPG2176450Listed by: REDFIN CORP - New
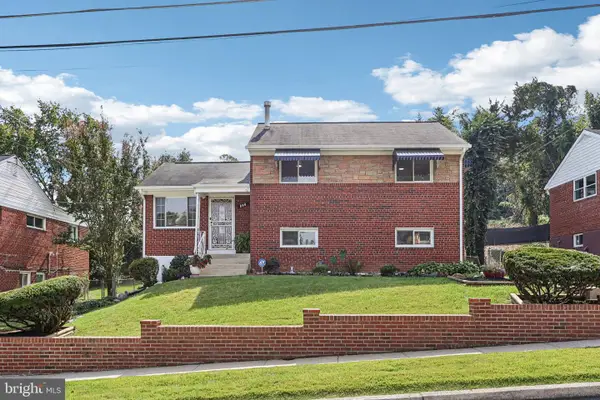 $470,000Active3 beds 2 baths1,544 sq. ft.
$470,000Active3 beds 2 baths1,544 sq. ft.423 Saint Margarets Dr, CAPITOL HEIGHTS, MD 20743
MLS# MDPG2176074Listed by: SAMSON PROPERTIES - New
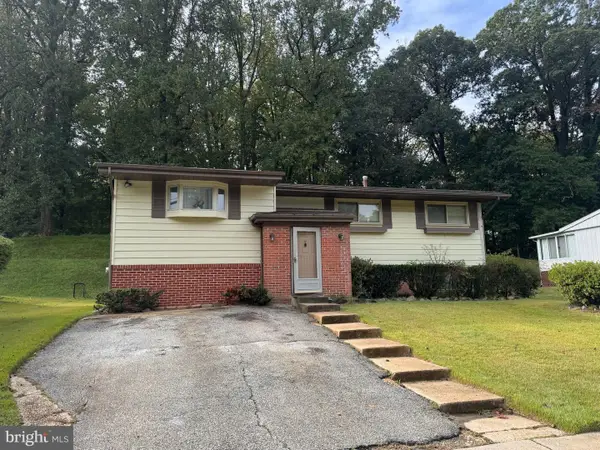 $300,000Active4 beds 2 baths1,267 sq. ft.
$300,000Active4 beds 2 baths1,267 sq. ft.6509 Wilburn Dr, CAPITOL HEIGHTS, MD 20743
MLS# MDPG2173684Listed by: GOLDMINE REALTY
