5627 Oakford Rd, Capitol Heights, MD 20743
Local realty services provided by:Better Homes and Gardens Real Estate Valley Partners
5627 Oakford Rd,Capitol Heights, MD 20743
$125,000
- 4 Beds
- 2 Baths
- 1,350 sq. ft.
- Single family
- Pending
Listed by:larry e cooper
Office:alex cooper auctioneers, inc.
MLS#:MDPG2154042
Source:BRIGHTMLS
Price summary
- Price:$125,000
- Price per sq. ft.:$92.59
About this home
List price is Opening Bid at the Online auction to be conducted on Auctioneers website. Bidding begins Friday, August 22nd & ends Wednesday, August 27, 2025, at 12:00PM. Opportunity to Purchase a Bank-Owned REO House in Capitol Heights! Partially updated 4-bedroom, 2-bath ranch-style home in Capitol Heights offers modern living with an open-concept design, featuring a spacious entry, living room, kitchen, and dining area all under a cathedral ceiling. Property Features: Wood laminate flooring throughout for a sleek, modern look • Laundry area with washer/dryer • Large windows for abundant natural light • Tiled bathrooms with stylish flooring and walls • Modern kitchen with newer appliances and wood-style counter-tops • Rheem furnace and A/C compressor • Recessed lighting and updated electrical components • Brick structure near the front door, possibly for a grill • Long driveway for ample parking. Important Notes: There is no water hookup to the property • There is no occupancy permit. (We suggest all potential buyers to do their own due diligence before bidding). Location: Conveniently located near dining, shopping, schools, recreational facilities, and major transportation routes, this home is perfect for those seeking both comfort and accessibility.
Contact an agent
Home facts
- Year built:1957
- Listing ID #:MDPG2154042
- Added:125 day(s) ago
- Updated:October 01, 2025 at 07:32 AM
Rooms and interior
- Bedrooms:4
- Total bathrooms:2
- Full bathrooms:2
- Living area:1,350 sq. ft.
Heating and cooling
- Cooling:Central A/C
- Heating:Electric, Forced Air
Structure and exterior
- Year built:1957
- Building area:1,350 sq. ft.
- Lot area:0.29 Acres
Schools
- High school:SUITLAND
Finances and disclosures
- Price:$125,000
- Price per sq. ft.:$92.59
- Tax amount:$3,781 (2024)
New listings near 5627 Oakford Rd
- New
 $299,900Active3 beds 1 baths1,371 sq. ft.
$299,900Active3 beds 1 baths1,371 sq. ft.916 Highview Dr, CAPITOL HEIGHTS, MD 20743
MLS# MDPG2167046Listed by: RE/MAX PROFESSIONALS - Coming SoonOpen Sat, 10am to 1pm
 $475,000Coming Soon3 beds 4 baths
$475,000Coming Soon3 beds 4 baths30 Arenas Ct, CAPITOL HEIGHTS, MD 20743
MLS# MDPG2164274Listed by: TTR SOTHEBY'S INTERNATIONAL REALTY - New
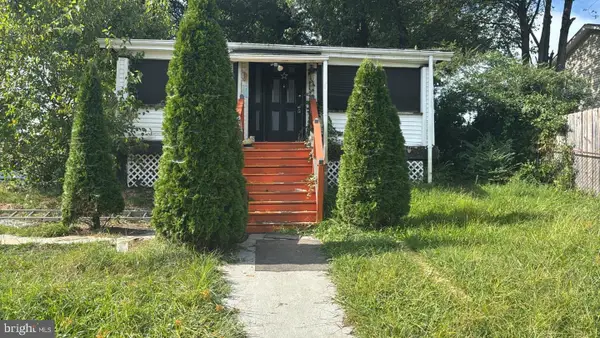 $214,900Active3 beds 1 baths1,104 sq. ft.
$214,900Active3 beds 1 baths1,104 sq. ft.5205 Doppler St, CAPITOL HEIGHTS, MD 20743
MLS# MDPG2177102Listed by: D.S.A. PROPERTIES & INVESTMENTS LLC - Open Sat, 12 to 2pmNew
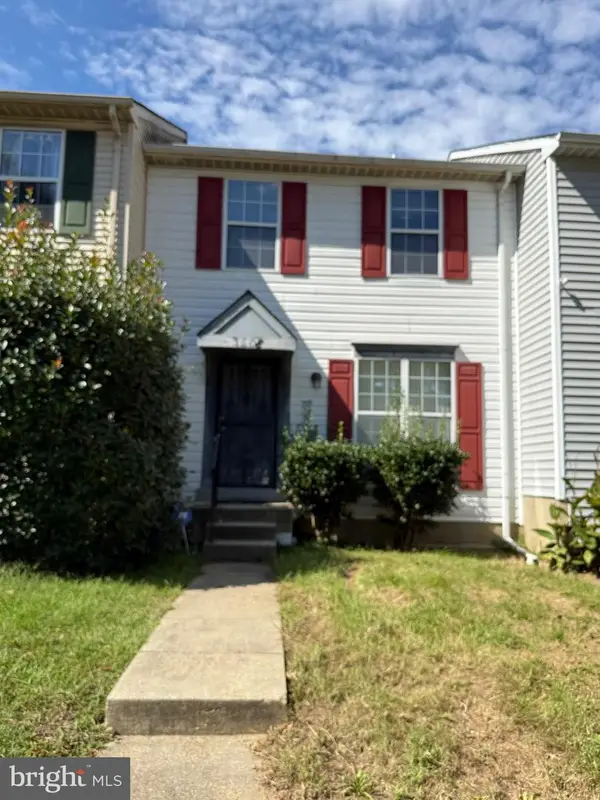 $299,999Active3 beds 2 baths1,160 sq. ft.
$299,999Active3 beds 2 baths1,160 sq. ft.7408 Shady Glen Ter, CAPITOL HEIGHTS, MD 20743
MLS# MDPG2177380Listed by: SAMSON PROPERTIES - Open Sat, 2 to 4pmNew
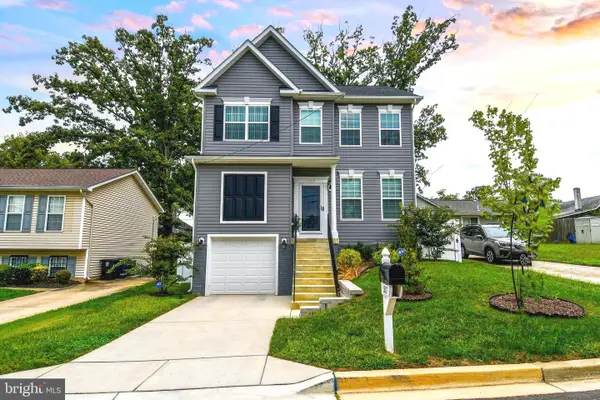 $585,000Active5 beds 4 baths2,701 sq. ft.
$585,000Active5 beds 4 baths2,701 sq. ft.1517 Pacific Ave, CAPITOL HEIGHTS, MD 20743
MLS# MDPG2177294Listed by: RLAH @PROPERTIES - New
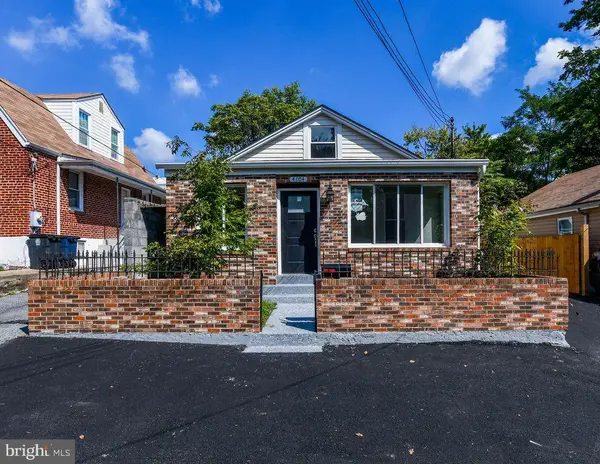 $497,000Active4 beds 2 baths2,238 sq. ft.
$497,000Active4 beds 2 baths2,238 sq. ft.4104 Byers St, CAPITOL HEIGHTS, MD 20743
MLS# MDPG2177242Listed by: BENNETT REALTY SOLUTIONS 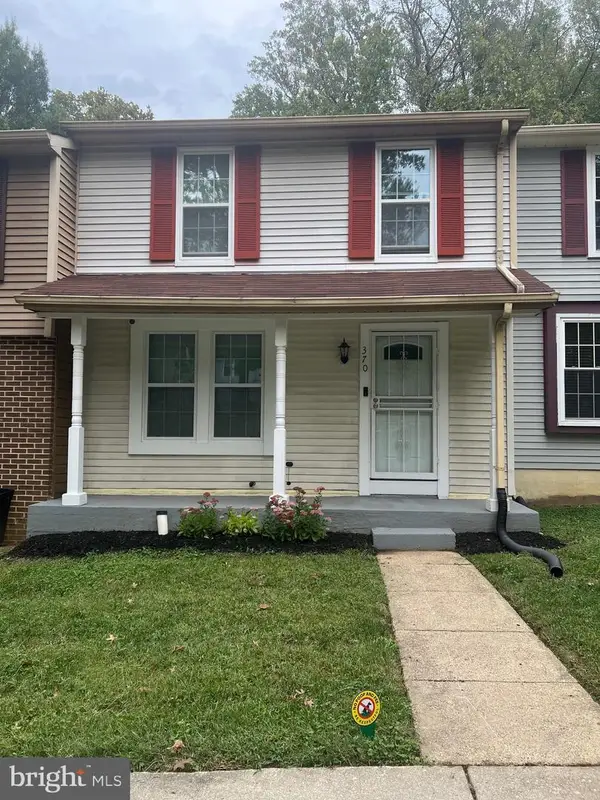 $315,000Pending3 beds 4 baths1,700 sq. ft.
$315,000Pending3 beds 4 baths1,700 sq. ft.370 Shady Glen Dr, CAPITOL HEIGHTS, MD 20743
MLS# MDPG2174454Listed by: SAMSON PROPERTIES- New
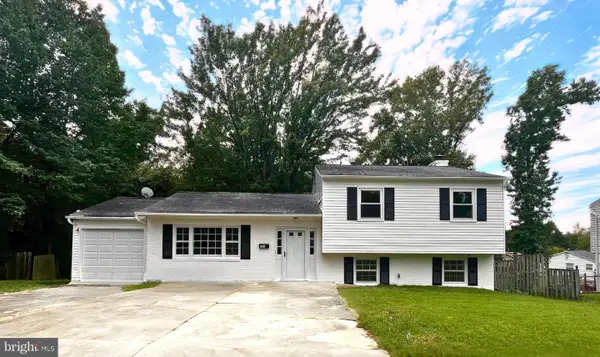 $385,900Active4 beds 3 baths1,628 sq. ft.
$385,900Active4 beds 3 baths1,628 sq. ft.501 Quarry Pl, CAPITOL HEIGHTS, MD 20743
MLS# MDPG2176996Listed by: FAIRFAX REALTY OF TYSONS - Open Sat, 12 to 2pmNew
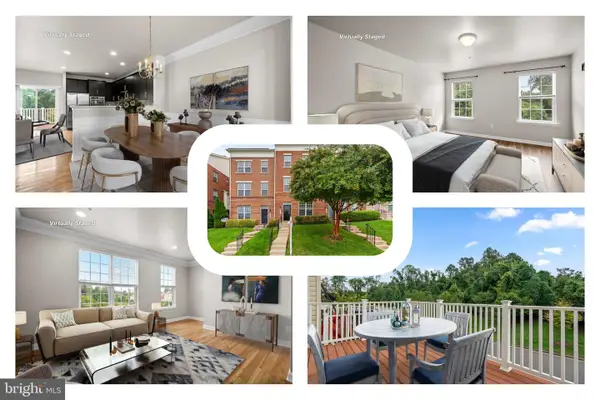 $490,000Active4 beds 3 baths2,280 sq. ft.
$490,000Active4 beds 3 baths2,280 sq. ft.530 Victorianna Dr, CAPITOL HEIGHTS, MD 20743
MLS# MDPG2176450Listed by: REDFIN CORP - New
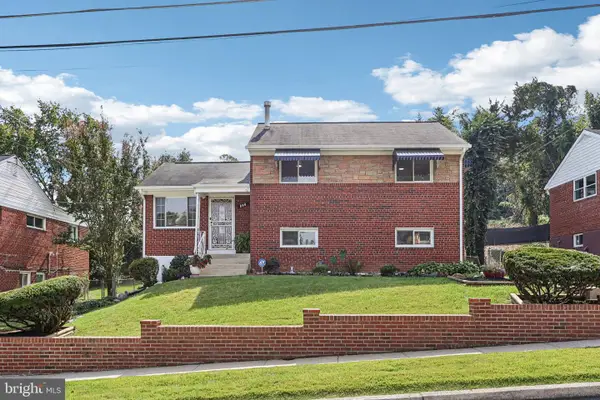 $470,000Active3 beds 2 baths1,544 sq. ft.
$470,000Active3 beds 2 baths1,544 sq. ft.423 Saint Margarets Dr, CAPITOL HEIGHTS, MD 20743
MLS# MDPG2176074Listed by: SAMSON PROPERTIES
