5904 K St, Capitol Heights, MD 20743
Local realty services provided by:Better Homes and Gardens Real Estate Reserve
5904 K St,Capitol Heights, MD 20743
$360,000
- 4 Beds
- 3 Baths
- 1,125 sq. ft.
- Single family
- Active
Listed by: brandon s. hargreaves
Office: the kw collective
MLS#:MDPG2142168
Source:BRIGHTMLS
Price summary
- Price:$360,000
- Price per sq. ft.:$320
About this home
Welcome to 5904 K St, Capitol Heights, MD 20743 – a beautifully updated 4-bedroom, 2.5-bathroom Cape Cod-style home offering 1,125 square feet of modern living space.
Step inside to discover an open floorplan that seamlessly connects the living room and kitchen, featuring luxury vinyl plank flooring throughout and stylish tile in the bathrooms. The kitchen is a showstopper with stainless steel appliances, granite countertops, a matching backsplash, and a massive island with a waterfall counter, built-in microwave, and breakfast bar – perfect for cooking, dining, and entertaining.
Enjoy outdoor living with a huge fenced-in backyard, complete with a deck adjacent to the kitchen for seamless indoor-outdoor flow. A shed provides additional storage space for convenience.
This property is ideally located near Walker Mill Regional Park's walking trails and athletic fields, Launch Trampoline Park, Woodland Wonderland Playground's imaginative play spaces, and Oakcrest Community Center which hosts various recreational programs.
Commuting is a breeze with easy access to Interstate 495 (Capital Beltway) and Central Avenue (MD Route 214). The Capitol Heights Metro Station, served by the Blue and Silver lines, offers convenient public transit options for daily commuters as well.
Don’t miss out on this beautifully renovated home with modern amenities and a prime location. Schedule your tour today!
Contact an agent
Home facts
- Year built:1945
- Listing ID #:MDPG2142168
- Added:267 day(s) ago
- Updated:November 15, 2025 at 04:12 PM
Rooms and interior
- Bedrooms:4
- Total bathrooms:3
- Full bathrooms:2
- Half bathrooms:1
- Living area:1,125 sq. ft.
Heating and cooling
- Cooling:Central A/C
- Heating:Central, Electric
Structure and exterior
- Roof:Asphalt, Shingle
- Year built:1945
- Building area:1,125 sq. ft.
- Lot area:0.11 Acres
Schools
- High school:FAIRMONT HEIGHTS
- Middle school:WALKER MILL
- Elementary school:SEAT PLEASANT
Utilities
- Water:Public
- Sewer:Public Sewer
Finances and disclosures
- Price:$360,000
- Price per sq. ft.:$320
- Tax amount:$5,138 (2024)
New listings near 5904 K St
- Coming Soon
 $475,000Coming Soon4 beds 2 baths
$475,000Coming Soon4 beds 2 baths4201 Torque St, CAPITOL HEIGHTS, MD 20743
MLS# MDPG2183386Listed by: RICE PREMIER PROPERTIES LLC  $440,000Pending3 beds 3 baths1,728 sq. ft.
$440,000Pending3 beds 3 baths1,728 sq. ft.719 60th Pl, CAPITOL HEIGHTS, MD 20743
MLS# MDPG2183334Listed by: CERRITO REALTY, LLC $440,000Pending3 beds 3 baths1,728 sq. ft.
$440,000Pending3 beds 3 baths1,728 sq. ft.715 60th Pl, CAPITOL HEIGHTS, MD 20743
MLS# MDPG2183320Listed by: CERRITO REALTY, LLC- Coming Soon
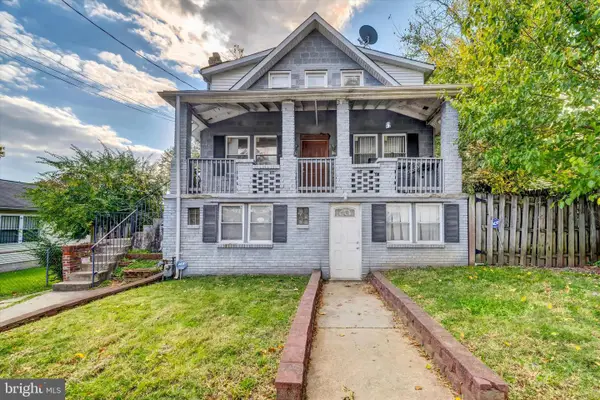 $399,000Coming Soon7 beds 3 baths
$399,000Coming Soon7 beds 3 baths5707 Jost, CAPITOL HEIGHTS, MD 20743
MLS# MDPG2180700Listed by: CENTURY 21 NEW MILLENNIUM - New
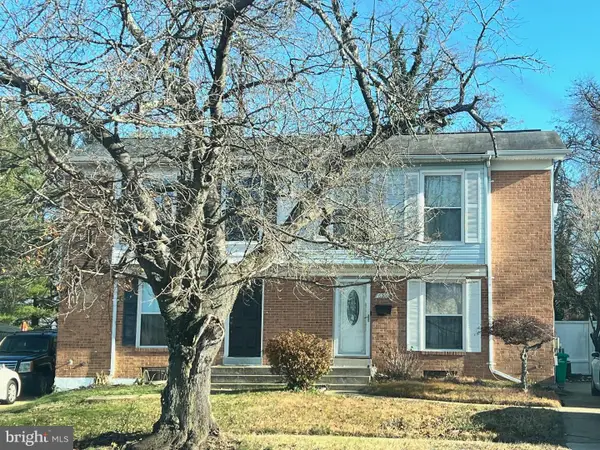 $234,900Active3 beds 2 baths1,208 sq. ft.
$234,900Active3 beds 2 baths1,208 sq. ft.620 Suffolk Ave, CAPITOL HEIGHTS, MD 20743
MLS# MDPG2183096Listed by: RLAH @PROPERTIES - Open Sat, 11am to 1pmNew
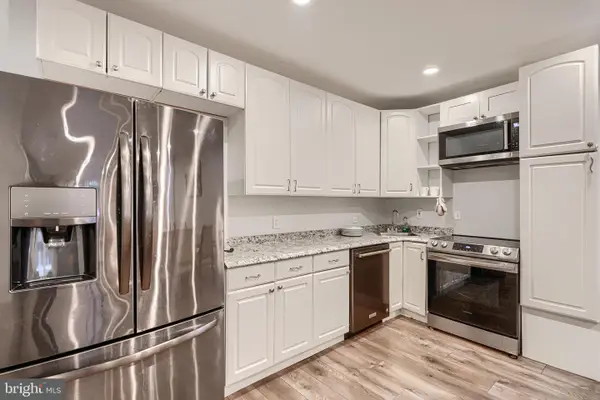 $225,000Active4 beds 4 baths2,014 sq. ft.
$225,000Active4 beds 4 baths2,014 sq. ft.17 Tunic Ave, CAPITOL HEIGHTS, MD 20743
MLS# MDPG2183170Listed by: KELLER WILLIAMS PREFERRED PROPERTIES - New
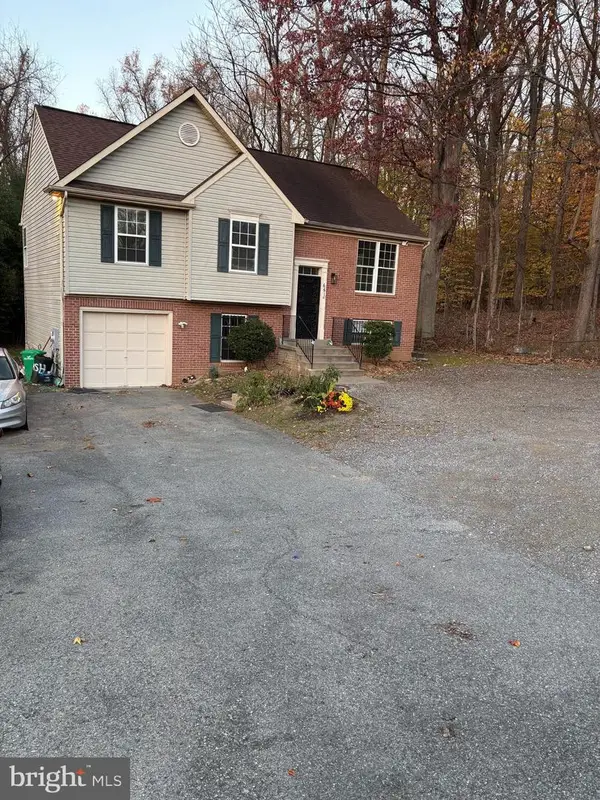 $509,900Active4 beds 3 baths1,153 sq. ft.
$509,900Active4 beds 3 baths1,153 sq. ft.6610 Central Ave, CAPITOL HEIGHTS, MD 20743
MLS# MDPG2183196Listed by: MILLENNIUM REALTY GROUP INC. - New
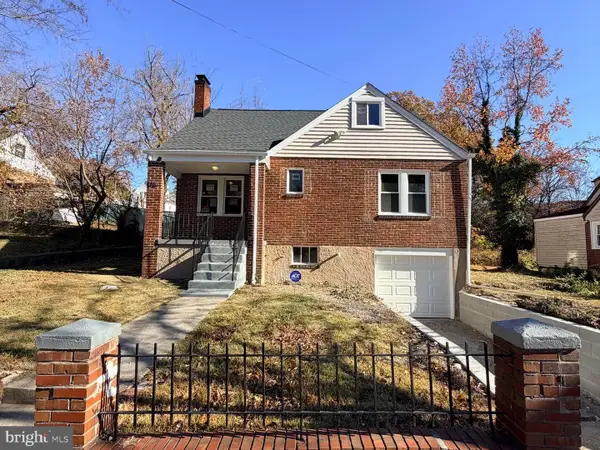 $470,000Active5 beds 3 baths2,492 sq. ft.
$470,000Active5 beds 3 baths2,492 sq. ft.1316 Edgewick Ave, CAPITOL HEIGHTS, MD 20743
MLS# MDPG2183306Listed by: HOMESMART - New
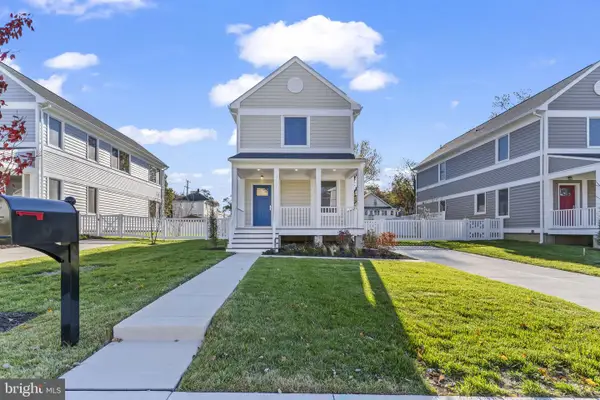 $440,000Active3 beds 3 baths1,728 sq. ft.
$440,000Active3 beds 3 baths1,728 sq. ft.717 60th Pl, CAPITOL HEIGHTS, MD 20743
MLS# MDPG2183330Listed by: CERRITO REALTY, LLC - New
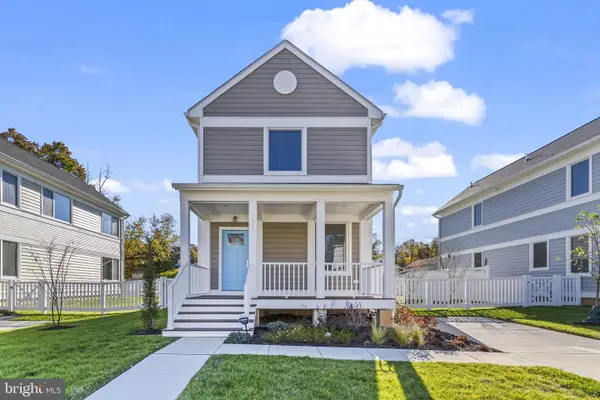 $440,000Active3 beds 3 baths1,728 sq. ft.
$440,000Active3 beds 3 baths1,728 sq. ft.721 60th Pl, CAPITOL HEIGHTS, MD 20743
MLS# MDPG2183336Listed by: CERRITO REALTY, LLC
