707 Mentor Ave, Capitol Heights, MD 20743
Local realty services provided by:Better Homes and Gardens Real Estate Reserve
707 Mentor Ave,Capitol Heights, MD 20743
$409,000
- 4 Beds
- 2 Baths
- 1,688 sq. ft.
- Single family
- Active
Listed by: maribel reyes
Office: exp realty, llc.
MLS#:MDPG2151674
Source:BRIGHTMLS
Price summary
- Price:$409,000
- Price per sq. ft.:$242.3
About this home
Spacious 6-bedroom, 3- bath home featuring a comfortable living space. Freshly painted and upgraded. The main level offers a functional layout with natural light and well-sized rooms. The kitchen provides generous storage and workspace, leading to a backyard perfect for entertaining or relaxing. Seller is under a lease for the solar panels.
Located in Capitol Heights, MD, 707 Mentor Ave offers convenient access to major commuter routes and public transportation, including the Capitol Heights Metro Station, connecting residents to the Blue and Silver Lines, and multiple Metrobus routes. Nearby shopping and dining options include Woodmore Towne Centre with retailers like Costco and Wegmans, and Addison Plaza featuring local eateries and essential services. Outdoor enthusiasts can enjoy Capitol Heights Park and Brooke Road Park, both providing green spaces, playgrounds, and walking trails. Healthcare facilities like Prince George's Hospital Center and local clinics are easily accessible.
Contact an agent
Home facts
- Year built:1947
- Listing ID #:MDPG2151674
- Added:189 day(s) ago
- Updated:November 15, 2025 at 04:12 PM
Rooms and interior
- Bedrooms:4
- Total bathrooms:2
- Full bathrooms:2
- Living area:1,688 sq. ft.
Heating and cooling
- Cooling:Central A/C, Window Unit(s)
- Heating:Forced Air, Natural Gas
Structure and exterior
- Year built:1947
- Building area:1,688 sq. ft.
- Lot area:0.09 Acres
Utilities
- Water:Public
- Sewer:Public Sewer
Finances and disclosures
- Price:$409,000
- Price per sq. ft.:$242.3
- Tax amount:$5,619 (2024)
New listings near 707 Mentor Ave
- Coming Soon
 $475,000Coming Soon4 beds 2 baths
$475,000Coming Soon4 beds 2 baths4201 Torque St, CAPITOL HEIGHTS, MD 20743
MLS# MDPG2183386Listed by: RICE PREMIER PROPERTIES LLC  $440,000Pending3 beds 3 baths1,728 sq. ft.
$440,000Pending3 beds 3 baths1,728 sq. ft.719 60th Pl, CAPITOL HEIGHTS, MD 20743
MLS# MDPG2183334Listed by: CERRITO REALTY, LLC $440,000Pending3 beds 3 baths1,728 sq. ft.
$440,000Pending3 beds 3 baths1,728 sq. ft.715 60th Pl, CAPITOL HEIGHTS, MD 20743
MLS# MDPG2183320Listed by: CERRITO REALTY, LLC- Coming Soon
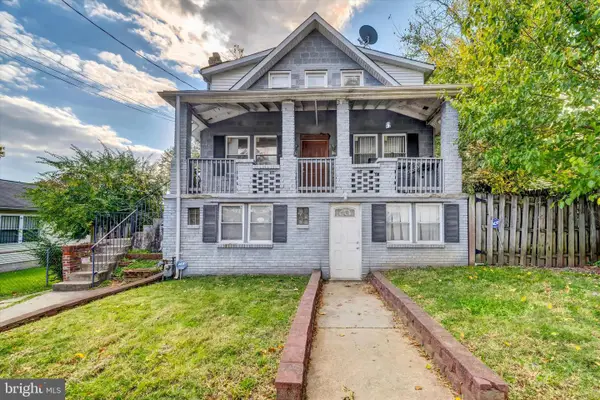 $399,000Coming Soon7 beds 3 baths
$399,000Coming Soon7 beds 3 baths5707 Jost, CAPITOL HEIGHTS, MD 20743
MLS# MDPG2180700Listed by: CENTURY 21 NEW MILLENNIUM - New
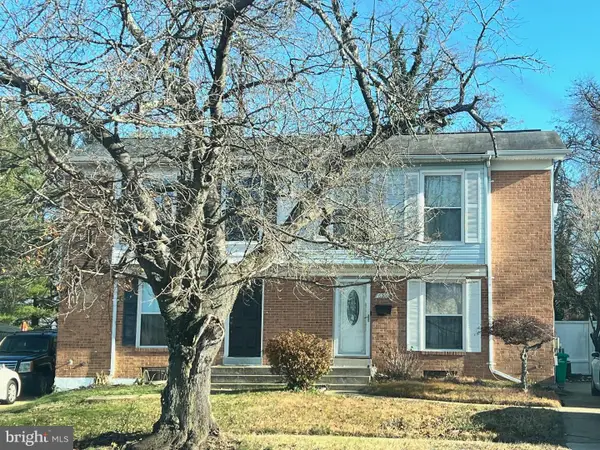 $234,900Active3 beds 2 baths1,208 sq. ft.
$234,900Active3 beds 2 baths1,208 sq. ft.620 Suffolk Ave, CAPITOL HEIGHTS, MD 20743
MLS# MDPG2183096Listed by: RLAH @PROPERTIES - Open Sat, 11am to 1pmNew
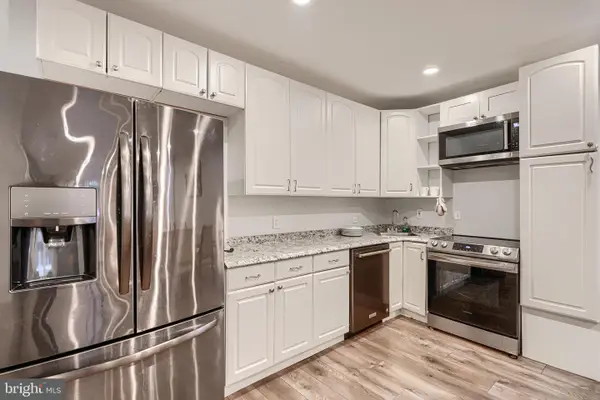 $225,000Active4 beds 4 baths2,014 sq. ft.
$225,000Active4 beds 4 baths2,014 sq. ft.17 Tunic Ave, CAPITOL HEIGHTS, MD 20743
MLS# MDPG2183170Listed by: KELLER WILLIAMS PREFERRED PROPERTIES - New
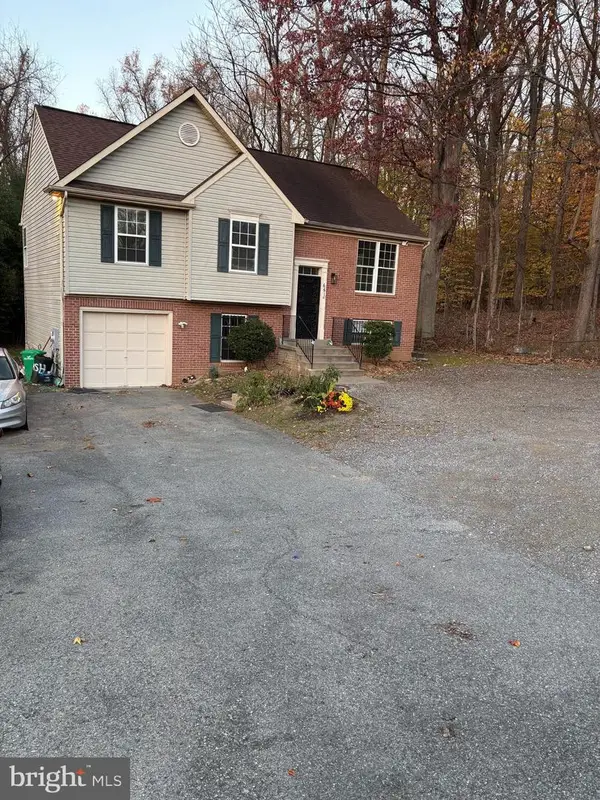 $509,900Active4 beds 3 baths1,153 sq. ft.
$509,900Active4 beds 3 baths1,153 sq. ft.6610 Central Ave, CAPITOL HEIGHTS, MD 20743
MLS# MDPG2183196Listed by: MILLENNIUM REALTY GROUP INC. - New
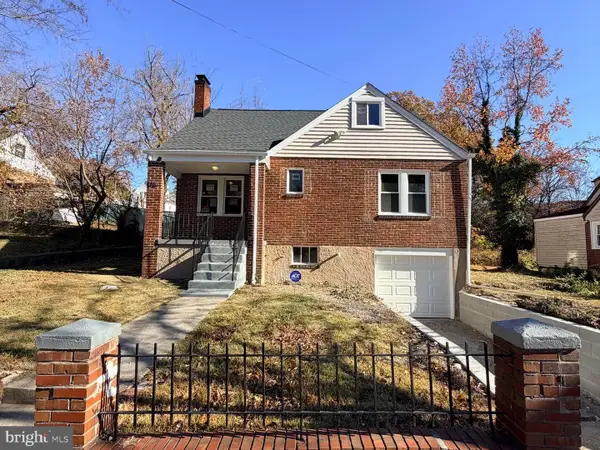 $470,000Active5 beds 3 baths2,492 sq. ft.
$470,000Active5 beds 3 baths2,492 sq. ft.1316 Edgewick Ave, CAPITOL HEIGHTS, MD 20743
MLS# MDPG2183306Listed by: HOMESMART - New
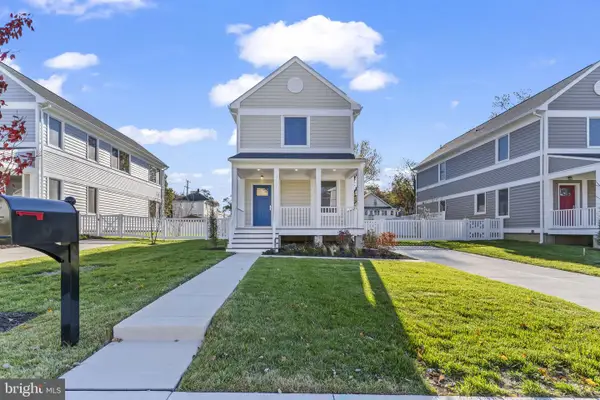 $440,000Active3 beds 3 baths1,728 sq. ft.
$440,000Active3 beds 3 baths1,728 sq. ft.717 60th Pl, CAPITOL HEIGHTS, MD 20743
MLS# MDPG2183330Listed by: CERRITO REALTY, LLC - New
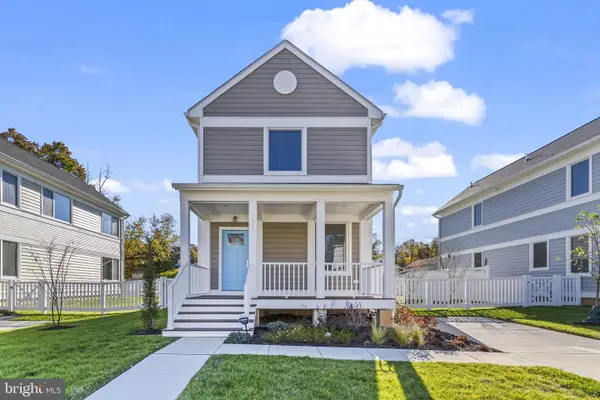 $440,000Active3 beds 3 baths1,728 sq. ft.
$440,000Active3 beds 3 baths1,728 sq. ft.721 60th Pl, CAPITOL HEIGHTS, MD 20743
MLS# MDPG2183336Listed by: CERRITO REALTY, LLC
