716 Larchmont Ave, Capitol Heights, MD 20743
Local realty services provided by:Better Homes and Gardens Real Estate Premier
716 Larchmont Ave,Capitol Heights, MD 20743
$350,000
- 5 Beds
- 2 Baths
- 1,008 sq. ft.
- Single family
- Active
Listed by:d. eric coaxum
Office:samson properties
MLS#:MDPG2158602
Source:BRIGHTMLS
Price summary
- Price:$350,000
- Price per sq. ft.:$347.22
About this home
This property presents a rare opportunity to own a renovated home with potential for rental income, expansion, and outdoor enjoyment. Don’t miss your chance to own this versatile Capitol Heights gem!
This renovated two-level home is perfect for a home hack: live on one level and potentially rent out the other. The main level features 3 bedrooms and 1 bathroom, recently renovated in 2022-2023. This property is ideal for use by multi-generational families, investors or home hackers. Both the main level unit and the basement unit offer excellent rental potential—the main level was previously rented for $2,200/month while the owner occupied the lower unit.
Recent renovations include a newer HVAC system, hot water heater, upgraded electrical panel, solar panels, and a new sewage excavation pump. The main level boasts a newer Kitchen Whirlpool Appliance Package, granite countertops, white kitchen cabinetry, an updated full bathroom, clothes washer and dryer, and luxury vinyl plank flooring throughout. A seven-foot electric fireplace adds warmth and character to the living space. On the lower level, the 2-bedroom, 1-full bathroom spaces feature a newer Samsung Kitchen Appliance Package, quartz countertops, cognac color kitchen cabinetry, its own clothes washer and dryer, and luxury vinyl plank flooring throughout.
Outside, the property offers a fully fenced yard and a unique terraced garden, crafted from rot-resistant black locust and maple wood. The garden includes a compost bin and a rainwater collection barrel, with overflow plumbed to water the garden. For parking, the property has four off-street spaces, including three concrete spots and one gravel spot.
Additionally, fully "engineered plans" for a four-bedroom, two-bathroom ADU (Accessory Dwelling Unit), designed semi-detached to the property, are included. These plans are permit-ready and provide a fantastic opportunity to expand the duplex into a triplex. The zoning in Capitol Heights allows for up to three units on the property—one single-family home and two ADUs—so expansion is entirely possible. Contact the County for Details.
Contact an agent
Home facts
- Year built:1981
- Listing ID #:MDPG2158602
- Added:89 day(s) ago
- Updated:September 30, 2025 at 01:59 PM
Rooms and interior
- Bedrooms:5
- Total bathrooms:2
- Full bathrooms:2
- Living area:1,008 sq. ft.
Heating and cooling
- Cooling:Central A/C
- Heating:Forced Air, Natural Gas
Structure and exterior
- Roof:Shingle
- Year built:1981
- Building area:1,008 sq. ft.
- Lot area:0.14 Acres
Utilities
- Water:Public
- Sewer:Public Sewer
Finances and disclosures
- Price:$350,000
- Price per sq. ft.:$347.22
- Tax amount:$4,385 (2024)
New listings near 716 Larchmont Ave
- Coming SoonOpen Sat, 10am to 1pm
 $475,000Coming Soon3 beds 4 baths
$475,000Coming Soon3 beds 4 baths30 Arenas Ct, CAPITOL HEIGHTS, MD 20743
MLS# MDPG2164274Listed by: TTR SOTHEBY'S INTERNATIONAL REALTY - New
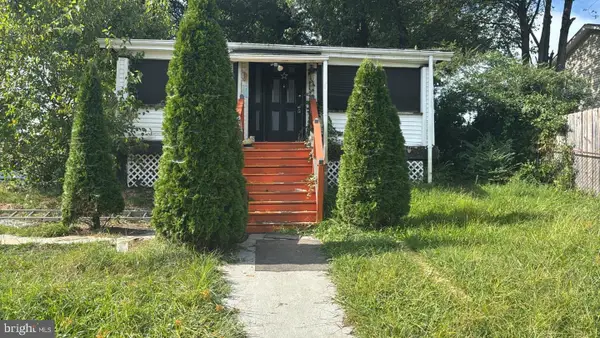 $214,900Active3 beds 1 baths1,104 sq. ft.
$214,900Active3 beds 1 baths1,104 sq. ft.5205 Doppler St, CAPITOL HEIGHTS, MD 20743
MLS# MDPG2177102Listed by: D.S.A. PROPERTIES & INVESTMENTS LLC - Coming SoonOpen Sat, 12 to 2pm
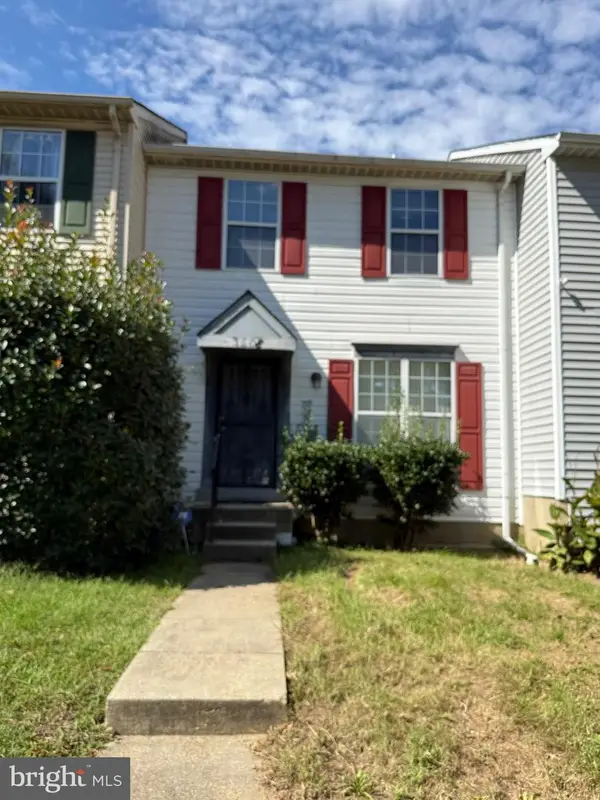 $299,999Coming Soon3 beds 2 baths
$299,999Coming Soon3 beds 2 baths7408 Shady Glen Ter, CAPITOL HEIGHTS, MD 20743
MLS# MDPG2177380Listed by: SAMSON PROPERTIES - Coming SoonOpen Sat, 2 to 4pm
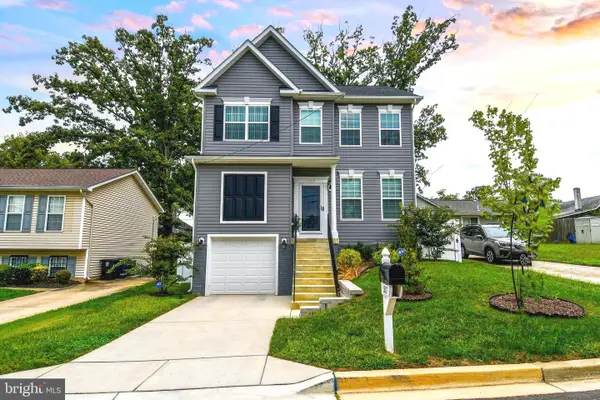 $585,000Coming Soon5 beds 4 baths
$585,000Coming Soon5 beds 4 baths1517 Pacific Ave, CAPITOL HEIGHTS, MD 20743
MLS# MDPG2177294Listed by: RLAH @PROPERTIES - New
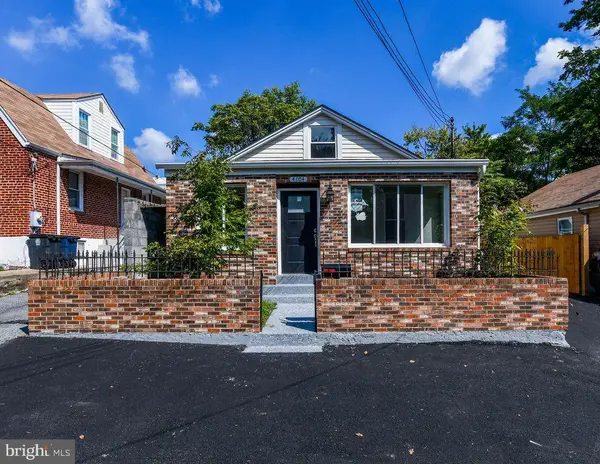 $497,000Active4 beds 2 baths2,238 sq. ft.
$497,000Active4 beds 2 baths2,238 sq. ft.4104 Byers St, CAPITOL HEIGHTS, MD 20743
MLS# MDPG2177242Listed by: BENNETT REALTY SOLUTIONS 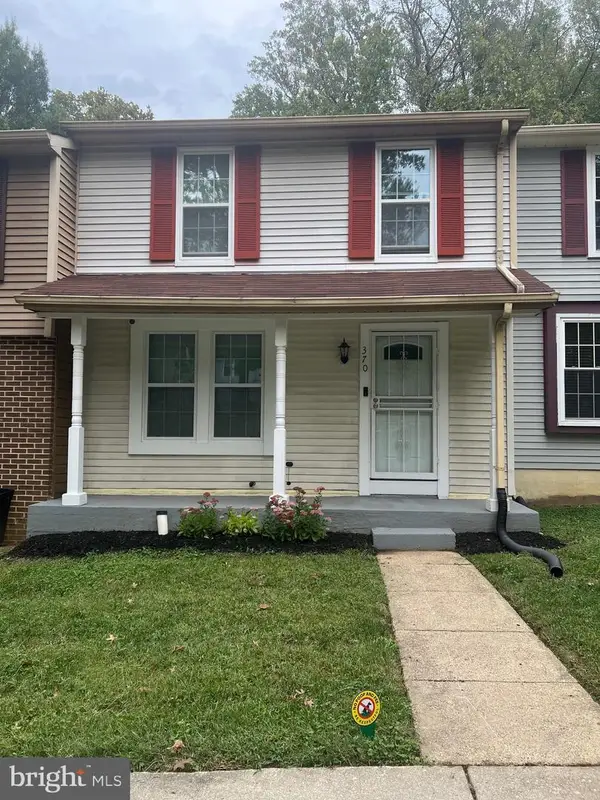 $315,000Pending3 beds 4 baths1,700 sq. ft.
$315,000Pending3 beds 4 baths1,700 sq. ft.370 Shady Glen Dr, CAPITOL HEIGHTS, MD 20743
MLS# MDPG2174454Listed by: SAMSON PROPERTIES- Coming Soon
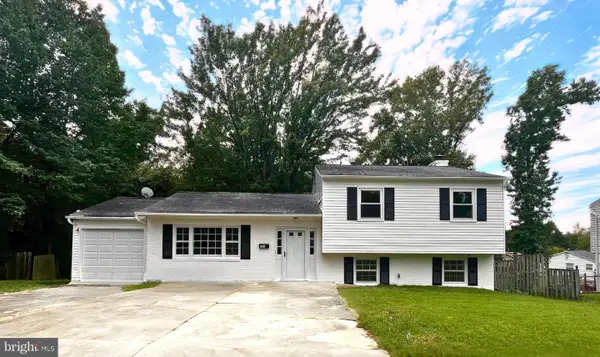 $385,900Coming Soon4 beds 3 baths
$385,900Coming Soon4 beds 3 baths501 Quarry Pl, CAPITOL HEIGHTS, MD 20743
MLS# MDPG2176996Listed by: FAIRFAX REALTY OF TYSONS - Coming SoonOpen Sat, 12 to 2pm
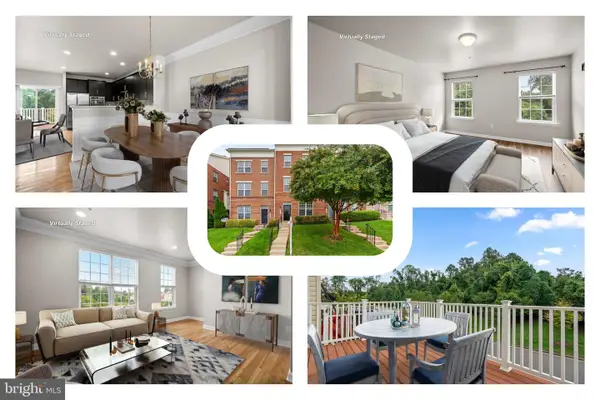 $490,000Coming Soon4 beds 3 baths
$490,000Coming Soon4 beds 3 baths530 Victorianna Dr, CAPITOL HEIGHTS, MD 20743
MLS# MDPG2176450Listed by: REDFIN CORP - New
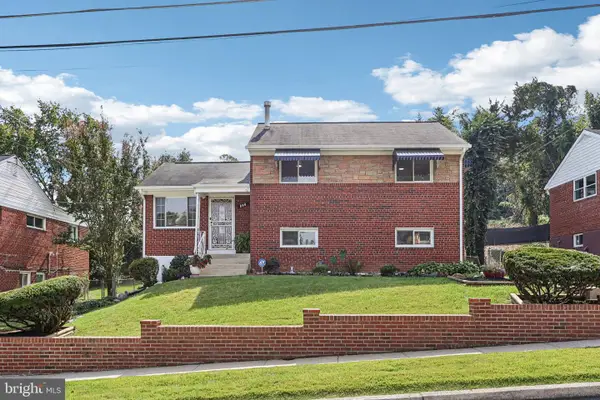 $470,000Active3 beds 2 baths1,544 sq. ft.
$470,000Active3 beds 2 baths1,544 sq. ft.423 Saint Margarets Dr, CAPITOL HEIGHTS, MD 20743
MLS# MDPG2176074Listed by: SAMSON PROPERTIES - New
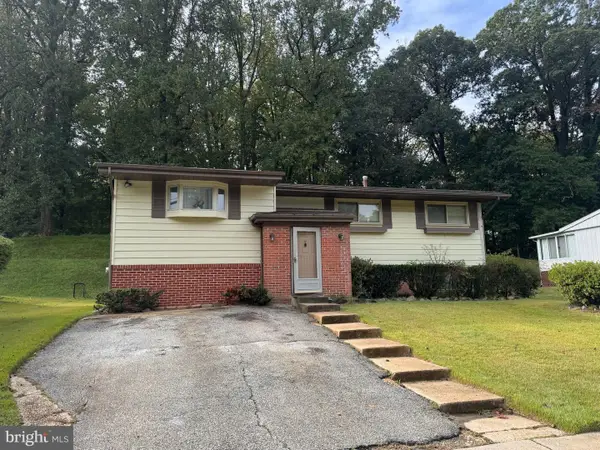 $300,000Active4 beds 2 baths1,267 sq. ft.
$300,000Active4 beds 2 baths1,267 sq. ft.6509 Wilburn Dr, CAPITOL HEIGHTS, MD 20743
MLS# MDPG2173684Listed by: GOLDMINE REALTY
