919 Mentor Ave, Capitol Heights, MD 20743
Local realty services provided by:Better Homes and Gardens Real Estate Premier
Listed by: alleyah m. miner
Office: samson properties
MLS#:MDPG2156570
Source:BRIGHTMLS
Price summary
- Price:$344,900
- Price per sq. ft.:$331.63
About this home
Now offered at $344,900–Amazing Value on a Stellar Home!
Welcome Home to 919 Mentor Ave! This beautiful 3-bedroom, 2-bath home has been completely transformed with no stone left unturned. Everything is brand new: roof, windows, siding, flooring, recessed lighting throughout and more, offering you peace of mind and modern style from top to bottom.
Enjoy the ease and luxury of one-level living in a thoughtfully designed open concept layout that's perfect for both relaxing and entertaining. The gourmet kitchen features a large island ideal for gathering, sleek cabinetry, quartz countertops, stainless steel appliances, and flows effortlessly into the separate dining area and spacious living room.
The primary bedroom offers a private retreat with its own ensuite bathroom, while the luxurious and spacious hall bath serves guests and additional bedrooms in style. Enjoy the convenience of keyless entry, the efficiency of a tankless water heater, and the comfort of every detail done with care.
Step outside to a flat and spacious yard perfect for summer fun or peaceful evenings. A large driveway comfortably fits 3 cars, an uncommon bonus in the area.
Perfectly located right on the border of Washington, DC, this home offers unbeatable commuting access and is just five minutes from both Capitol Heights and Addison Road Metro Stations. Even better, Addison Road has just broken ground on a $96 million redevelopment project, bringing long-term value and excitement to the neighborhood.
This home truly has it ALL and NO HOA! Don’t miss your chance—schedule your showing today! Home also qualifies for $10K grant—ask friendly listing agent for details.
Contact an agent
Home facts
- Year built:1934
- Listing ID #:MDPG2156570
- Added:152 day(s) ago
- Updated:November 15, 2025 at 09:06 AM
Rooms and interior
- Bedrooms:3
- Total bathrooms:2
- Full bathrooms:2
- Living area:1,040 sq. ft.
Heating and cooling
- Cooling:Central A/C, Wall Unit
- Heating:Central, Natural Gas
Structure and exterior
- Year built:1934
- Building area:1,040 sq. ft.
- Lot area:0.09 Acres
Utilities
- Water:Public
- Sewer:Public Sewer
Finances and disclosures
- Price:$344,900
- Price per sq. ft.:$331.63
- Tax amount:$2,917 (2024)
New listings near 919 Mentor Ave
- Coming Soon
 $475,000Coming Soon4 beds 2 baths
$475,000Coming Soon4 beds 2 baths4201 Torque St, CAPITOL HEIGHTS, MD 20743
MLS# MDPG2183386Listed by: RICE PREMIER PROPERTIES LLC  $440,000Pending3 beds 3 baths1,728 sq. ft.
$440,000Pending3 beds 3 baths1,728 sq. ft.719 60th Pl, CAPITOL HEIGHTS, MD 20743
MLS# MDPG2183334Listed by: CERRITO REALTY, LLC $440,000Pending3 beds 3 baths1,728 sq. ft.
$440,000Pending3 beds 3 baths1,728 sq. ft.715 60th Pl, CAPITOL HEIGHTS, MD 20743
MLS# MDPG2183320Listed by: CERRITO REALTY, LLC- Coming Soon
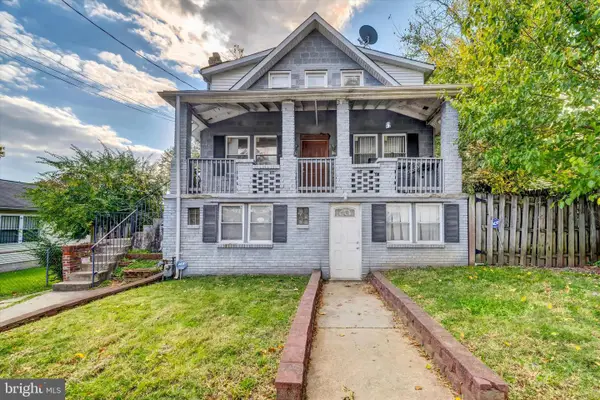 $399,000Coming Soon7 beds 3 baths
$399,000Coming Soon7 beds 3 baths5707 Jost, CAPITOL HEIGHTS, MD 20743
MLS# MDPG2180700Listed by: CENTURY 21 NEW MILLENNIUM - New
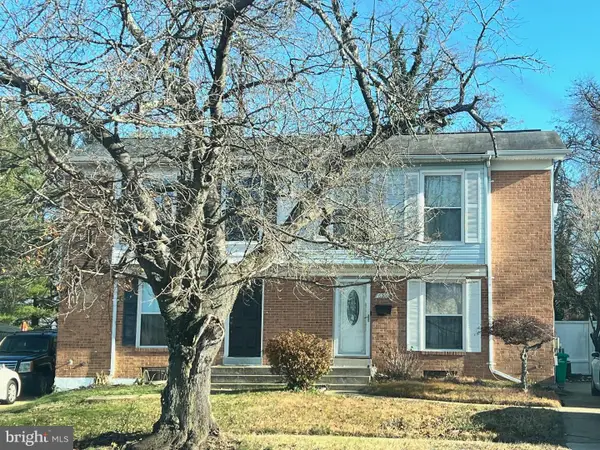 $234,900Active3 beds 2 baths1,208 sq. ft.
$234,900Active3 beds 2 baths1,208 sq. ft.620 Suffolk Ave, CAPITOL HEIGHTS, MD 20743
MLS# MDPG2183096Listed by: RLAH @PROPERTIES - Open Sat, 11am to 1pmNew
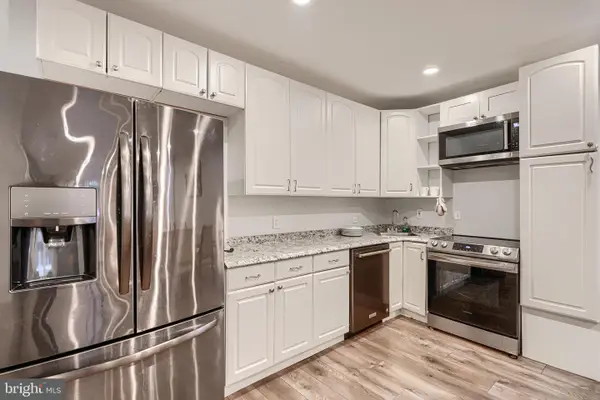 $225,000Active4 beds 4 baths2,014 sq. ft.
$225,000Active4 beds 4 baths2,014 sq. ft.17 Tunic Ave, CAPITOL HEIGHTS, MD 20743
MLS# MDPG2183170Listed by: KELLER WILLIAMS PREFERRED PROPERTIES - New
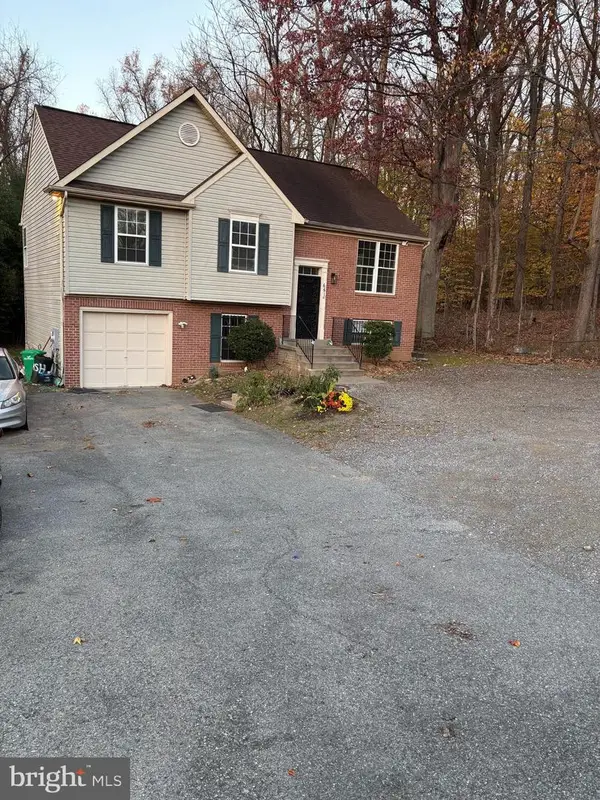 $509,900Active4 beds 3 baths1,153 sq. ft.
$509,900Active4 beds 3 baths1,153 sq. ft.6610 Central Ave, CAPITOL HEIGHTS, MD 20743
MLS# MDPG2183196Listed by: MILLENNIUM REALTY GROUP INC. - New
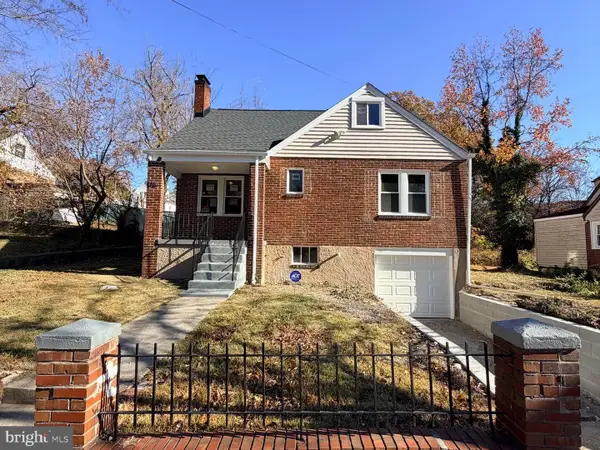 $470,000Active5 beds 3 baths2,492 sq. ft.
$470,000Active5 beds 3 baths2,492 sq. ft.1316 Edgewick Ave, CAPITOL HEIGHTS, MD 20743
MLS# MDPG2183306Listed by: HOMESMART - New
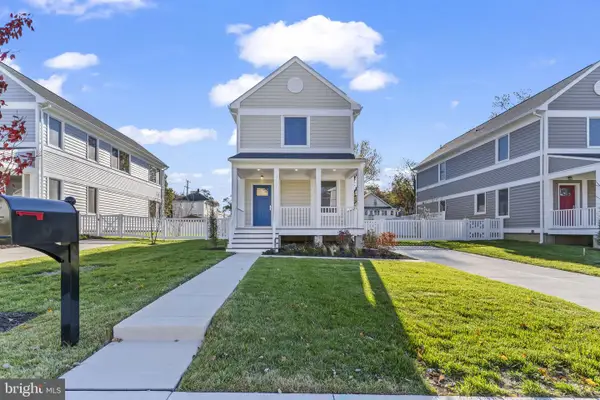 $440,000Active3 beds 3 baths1,728 sq. ft.
$440,000Active3 beds 3 baths1,728 sq. ft.717 60th Pl, CAPITOL HEIGHTS, MD 20743
MLS# MDPG2183330Listed by: CERRITO REALTY, LLC - New
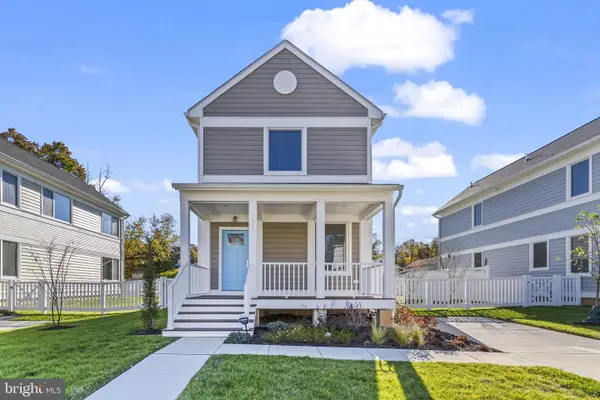 $440,000Active3 beds 3 baths1,728 sq. ft.
$440,000Active3 beds 3 baths1,728 sq. ft.721 60th Pl, CAPITOL HEIGHTS, MD 20743
MLS# MDPG2183336Listed by: CERRITO REALTY, LLC
