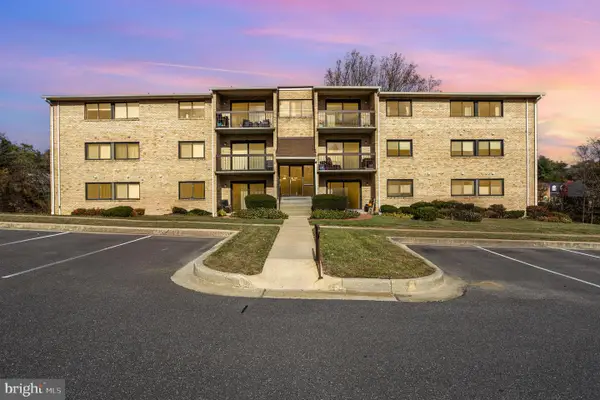1218 Mccurley Ave, Catonsville, MD 21228
Local realty services provided by:Better Homes and Gardens Real Estate GSA Realty
1218 Mccurley Ave,Catonsville, MD 21228
$505,000
- 4 Beds
- 3 Baths
- - sq. ft.
- Single family
- Sold
Listed by: ellie mcintire
Office: the kw collective
MLS#:MDBC2140652
Source:BRIGHTMLS
Sorry, we are unable to map this address
Price summary
- Price:$505,000
About this home
Ready to enjoy the best of suburban living with the convenience of nearby parks, shops, and local amenities? This charming one-level home, tucked away on a peaceful street in the desirable Newburg Heights neighborhood of Catonsville (and literally 300 steps to a trail head leading into the Patapsco State Park), has just been freshly painted and fixed up and is ready for its next chapter.
Step inside to a bright and inviting living room filled with natural light. The heart of the home—the kitchen (with a nearly brand new french door refrigerator)—sits at the center, creating a natural connection between the cozy family room and the main living space. With four spacious bedrooms and two full bathrooms all on the main level, this layout makes everyday living simple and comfortable.
The current owners made many updates during their time here. For example, the roof was replaced in 2018 and has a transferable lifetime warranty. Both the main sewer and supply lines were replaced in 2019; the supply line was upgraded so that you can shower WHILE the dishwasher is running! Finally, the water heater was replaced in 2024 with 5 years of the warranty left on the tank. These are just a few of the updates!
Downstairs, discover a huge finished basement complete with a half bath. Whether you’re entertaining, setting up a home office, or creating a movie/game retreat, this space offers endless possibilities.
Contact an agent
Home facts
- Year built:1954
- Listing ID #:MDBC2140652
- Added:117 day(s) ago
- Updated:November 15, 2025 at 09:39 PM
Rooms and interior
- Bedrooms:4
- Total bathrooms:3
- Full bathrooms:2
- Half bathrooms:1
Heating and cooling
- Cooling:Ceiling Fan(s), Central A/C
- Heating:Forced Air, Natural Gas
Structure and exterior
- Roof:Asphalt
- Year built:1954
Schools
- High school:CATONSVILLE
- Middle school:CATONSVILLE
- Elementary school:HILLCREST
Utilities
- Water:Public
- Sewer:Public Sewer
Finances and disclosures
- Price:$505,000
- Tax amount:$5,002 (2024)
New listings near 1218 Mccurley Ave
- New
 $505,000Active3 beds 3 baths1,653 sq. ft.
$505,000Active3 beds 3 baths1,653 sq. ft.1910 Clifden Rd, BALTIMORE, MD 21228
MLS# MDBC2146172Listed by: HYATT & COMPANY REAL ESTATE, LLC - Coming Soon
 $300,000Coming Soon3 beds 1 baths
$300,000Coming Soon3 beds 1 baths15 Edmondson Ridge, BALTIMORE, MD 21228
MLS# MDBC2140616Listed by: NORTHROP REALTY - Open Sat, 12 to 2pmNew
 $395,000Active4 beds 2 baths1,622 sq. ft.
$395,000Active4 beds 2 baths1,622 sq. ft.913 Marksworth Rd, CATONSVILLE, MD 21228
MLS# MDBC2144820Listed by: EXP REALTY, LLC - New
 $250,000Active2 beds 2 baths1,011 sq. ft.
$250,000Active2 beds 2 baths1,011 sq. ft.3 Summit Hill Ct #b-2, BALTIMORE, MD 21228
MLS# MDBC2145800Listed by: CENTURY 21 ADVANCE REALTY - New
 $242,000Active2 beds 2 baths1,009 sq. ft.
$242,000Active2 beds 2 baths1,009 sq. ft.3 Summit Hill Ct #a-3, BALTIMORE, MD 21228
MLS# MDBC2145916Listed by: CENTURY 21 ADVANCE REALTY - New
 $489,900Active4 beds 3 baths2,600 sq. ft.
$489,900Active4 beds 3 baths2,600 sq. ft.509 Valcour Rd, CATONSVILLE, MD 21228
MLS# MDBC2145922Listed by: VYBE REALTY - Open Sat, 1 to 3pmNew
 $310,000Active3 beds 2 baths1,411 sq. ft.
$310,000Active3 beds 2 baths1,411 sq. ft.36 Darrow, BALTIMORE, MD 21228
MLS# MDBC2145962Listed by: CUMMINGS & CO. REALTORS - Open Sat, 11am to 12:30pmNew
 $350,000Active3 beds 2 baths1,574 sq. ft.
$350,000Active3 beds 2 baths1,574 sq. ft.30 Nunnery Ln, CATONSVILLE, MD 21228
MLS# MDBC2146026Listed by: CUMMINGS & CO. REALTORS - New
 $160,000Active3 beds 2 baths900 sq. ft.
$160,000Active3 beds 2 baths900 sq. ft.346 Suter Rd, CATONSVILLE, MD 21228
MLS# MDBC2146068Listed by: ASHLAND AUCTION GROUP LLC - New
 $325,000Active3 beds 2 baths1,760 sq. ft.
$325,000Active3 beds 2 baths1,760 sq. ft.425 Overbrook Rd, CATONSVILLE, MD 21228
MLS# MDBC2146090Listed by: TAYLOR PROPERTIES
