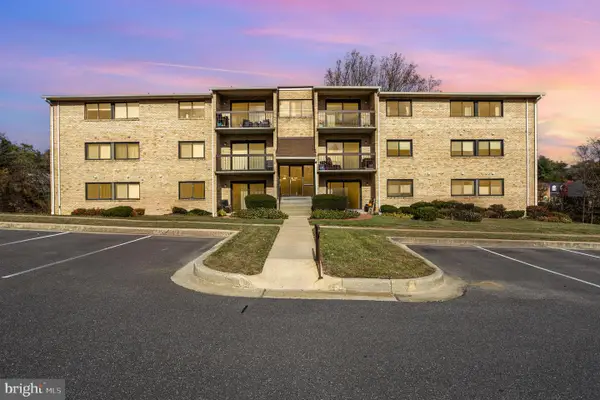263 Medwick Garth E, Catonsville, MD 21228
Local realty services provided by:Better Homes and Gardens Real Estate Community Realty
263 Medwick Garth E,Catonsville, MD 21228
$300,000
- 3 Beds
- 2 Baths
- 1,636 sq. ft.
- Townhouse
- Pending
Listed by: kelly a koelber, galen l roop
Office: cummings & co. realtors
MLS#:MDBA2182992
Source:BRIGHTMLS
Price summary
- Price:$300,000
- Price per sq. ft.:$183.37
About this home
Nestled in the charming Medwick Garth neighborhood, this lovely townhome exudes warmth and sophistication, offering a perfect blend of classic elegance and modern comfort. Built in 1956, this end-of-row all brick home invites you into a world of refined living. Step inside to discover a thoughtfully designed interior that radiates comfort. The spacious living area features rich hardwood flooring, seamlessly transitioning into cozy carpeted spaces. Natural light pours in through well-placed windows, enhanced by tasteful window treatments that add a touch of privacy and style. The heart of the home is undoubtedly the gourmet kitchen, where culinary dreams come to life. This space boasts a generous island, perfect for casual dining or entertaining guests. Equipped with high-end appliances, including a built-in microwave, gas oven/range, a sleek dishwasher, and stainless steel refrigerator, this kitchen is as functional as it is beautiful. With three well-appointed bedrooms, this home offers ample space for relaxation and rejuvenation while providing versatility for guests, a home office, or creative spaces. The bathroom is thoughtfully designed, featuring modern fixtures and finishes that elevate everyday routines. Venture outside to enjoy the charming exterior features, including a lovely patio area perfect for al fresco dining or morning coffee. The fenced yard offers privacy as you sit under the awning that provides shade on sunny days, creating an inviting outdoor oasis. Sidewalks meander through the neighborhood, encouraging leisurely strolls and a sense of community. The partially finished basement is ready for your finishing touches and offers additional living space, ideal for a home gym, family room, playroom, or storage, with an outside entrance for convenience. On-street parking ensures easy access for you and your guests. This property is not just a home; it's a lifestyle. The solar panels are completely paid off and offer great savings on your BGE bill! New 50 year roof in 2024. New windows in 2020. New Leaf Filter gutter system in 2018. New Water Proof system in basement in 2024. The perfect blend of comfort, elegance, and community in this stunning end unit townhouse. Embrace the opportunity to create lasting memories in a space that truly feels like home.
Contact an agent
Home facts
- Year built:1956
- Listing ID #:MDBA2182992
- Added:65 day(s) ago
- Updated:November 15, 2025 at 09:06 AM
Rooms and interior
- Bedrooms:3
- Total bathrooms:2
- Full bathrooms:1
- Half bathrooms:1
- Living area:1,636 sq. ft.
Heating and cooling
- Cooling:Ceiling Fan(s), Central A/C
- Heating:Forced Air, Natural Gas
Structure and exterior
- Roof:Architectural Shingle
- Year built:1956
- Building area:1,636 sq. ft.
- Lot area:0.09 Acres
Utilities
- Water:Public
- Sewer:Public Sewer
Finances and disclosures
- Price:$300,000
- Price per sq. ft.:$183.37
- Tax amount:$4,765 (2024)
New listings near 263 Medwick Garth E
- New
 $505,000Active3 beds 3 baths1,653 sq. ft.
$505,000Active3 beds 3 baths1,653 sq. ft.1910 Clifden Rd, BALTIMORE, MD 21228
MLS# MDBC2146172Listed by: HYATT & COMPANY REAL ESTATE, LLC - Coming Soon
 $300,000Coming Soon3 beds 1 baths
$300,000Coming Soon3 beds 1 baths15 Edmondson Ridge, BALTIMORE, MD 21228
MLS# MDBC2140616Listed by: NORTHROP REALTY - Open Sat, 12 to 2pmNew
 $395,000Active4 beds 2 baths1,622 sq. ft.
$395,000Active4 beds 2 baths1,622 sq. ft.913 Marksworth Rd, CATONSVILLE, MD 21228
MLS# MDBC2144820Listed by: EXP REALTY, LLC - New
 $250,000Active2 beds 2 baths1,011 sq. ft.
$250,000Active2 beds 2 baths1,011 sq. ft.3 Summit Hill Ct #b-2, BALTIMORE, MD 21228
MLS# MDBC2145800Listed by: CENTURY 21 ADVANCE REALTY - New
 $242,000Active2 beds 2 baths1,009 sq. ft.
$242,000Active2 beds 2 baths1,009 sq. ft.3 Summit Hill Ct #a-3, BALTIMORE, MD 21228
MLS# MDBC2145916Listed by: CENTURY 21 ADVANCE REALTY - New
 $489,900Active4 beds 3 baths2,600 sq. ft.
$489,900Active4 beds 3 baths2,600 sq. ft.509 Valcour Rd, CATONSVILLE, MD 21228
MLS# MDBC2145922Listed by: VYBE REALTY - Open Sat, 1 to 3pmNew
 $310,000Active3 beds 2 baths1,411 sq. ft.
$310,000Active3 beds 2 baths1,411 sq. ft.36 Darrow, BALTIMORE, MD 21228
MLS# MDBC2145962Listed by: CUMMINGS & CO. REALTORS - Open Sat, 11am to 12:30pmNew
 $350,000Active3 beds 2 baths1,574 sq. ft.
$350,000Active3 beds 2 baths1,574 sq. ft.30 Nunnery Ln, CATONSVILLE, MD 21228
MLS# MDBC2146026Listed by: CUMMINGS & CO. REALTORS - New
 $160,000Active3 beds 2 baths900 sq. ft.
$160,000Active3 beds 2 baths900 sq. ft.346 Suter Rd, CATONSVILLE, MD 21228
MLS# MDBC2146068Listed by: ASHLAND AUCTION GROUP LLC - New
 $325,000Active3 beds 2 baths1,760 sq. ft.
$325,000Active3 beds 2 baths1,760 sq. ft.425 Overbrook Rd, CATONSVILLE, MD 21228
MLS# MDBC2146090Listed by: TAYLOR PROPERTIES
