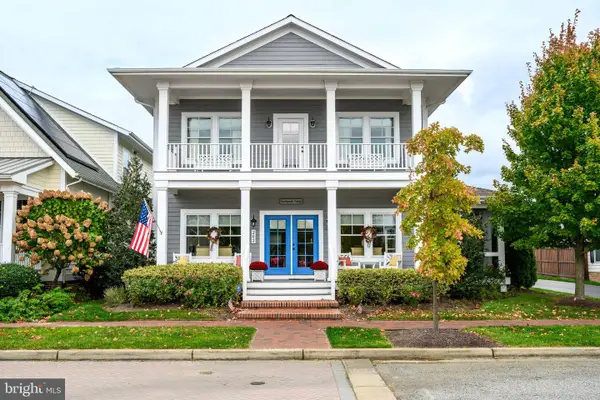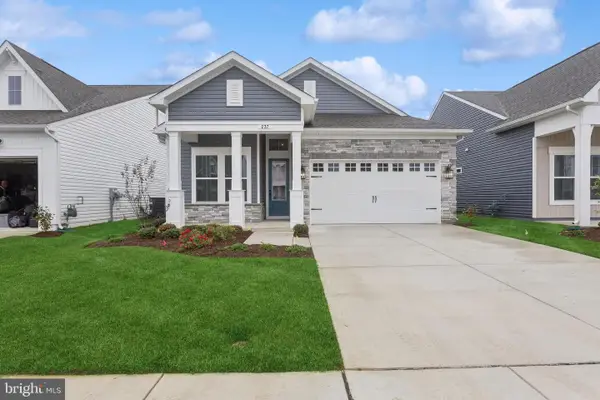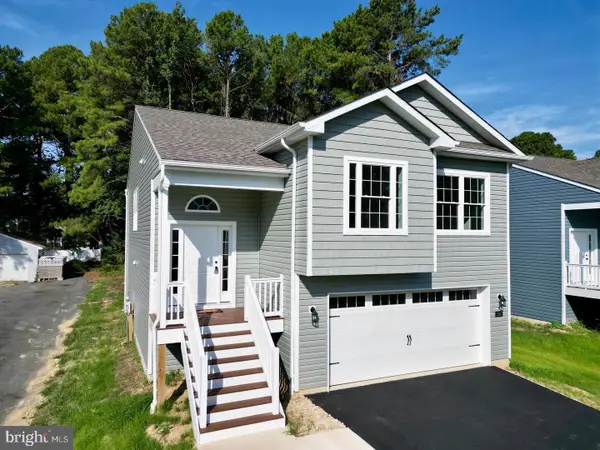132 Claiborne St, Chester, MD 21619
Local realty services provided by:Better Homes and Gardens Real Estate Maturo
Listed by: melanie s mcknight
Office: re/max professionals
MLS#:MDQA2012512
Source:BRIGHTMLS
Price summary
- Price:$660,000
- Price per sq. ft.:$275
- Monthly HOA dues:$269
About this home
Set on a rare, level, oversized lot in sought-after Gibson’s Grant, this inviting front-porch Chatham model pairs polished interiors with flexible living spaces and standout outdoor amenities. Manicured landscaping (with irrigation), landscape lighting, and a fully fenced yard frame serene views of the community pond and the surrounding natural environment. Inside, a neutral palette and hardwoods flow through the main level, highlighted by crown molding throughout and a handsome propane fireplace with a custom mantel. Hunter Douglas Roman shades in the living and dining rooms feature SOMA smart controls/app. The dining area comfortably seats six. A bright, well-appointed kitchen offers granite counters, stainless steel appliances, a smooth-top range, under-cabinet lighting, recessed lighting, and a breakfast bar with updated pendants. Nearby are a hardwood half bath plus a pantry, and a laundry room with a countertop, wall cabinets, and a full-size stacked washer/dryer.
Upstairs, the spacious primary bedroom features a ceiling fan and neutral décor; the primary bath includes a heat lamp, a built-in wall jewelry holder, a large shower with a glass door, and a single-sink vanity. An additional upstairs bedroom also includes a ceiling fan, and the hall bath offers a jetted tub. A loft/media area with crown molding currently serves as an ideal office—and can flex to a playroom or can be made into an additional bedroom if needed. There is a bid to make it an additional bedroom if desired.
A conditioned, low-ceiling basement is accessed from the main level and includes two sump pumps (primary + backup), a wine rack, and a dehumidifier.
Enjoy the beauty of the outdoors in the three-season room—finished with EZE-Breeze windows. The oversized 2.5-car garage provides exceptional storage with a conveying workbench. Above the garage, a finished bedroom/family room with full bath and kitchenette delivers superb flexibility for guests, college-age living, au pair, or in-law use; this carriage suite features new carpet and a dedicated HVAC system replaced in 2024. An added feature is 3 full-size parking spaces in the rear.
This home was not on the fully active market from 4/24/25-6/15/25, while exterior improvements to the trim were made.
Recent exterior improvements include repaired/replaced trim with fresh paint (June 2025) and Hardiplank painting approximately two years ago. Gibson’s Grant residents enjoy a vibrant lifestyle with water views, access to the rec center, outdoor pool, fitness center, playground, pier/dock, picnic area, and miles of walking trails.
Note on square footage: Seller’s bank appraisal indicates approximately 2,400 sq ft of living space; tax record differs. Seller's appraisal copies are in the house for your review. Buyer to verify.
Contact an agent
Home facts
- Year built:2011
- Listing ID #:MDQA2012512
- Added:253 day(s) ago
- Updated:November 15, 2025 at 10:44 PM
Rooms and interior
- Bedrooms:3
- Total bathrooms:4
- Full bathrooms:3
- Half bathrooms:1
- Living area:2,400 sq. ft.
Heating and cooling
- Cooling:Ceiling Fan(s), Central A/C, Heat Pump(s)
- Heating:Electric, Heat Pump(s), Propane - Owned
Structure and exterior
- Roof:Architectural Shingle, Composite
- Year built:2011
- Building area:2,400 sq. ft.
- Lot area:0.17 Acres
Utilities
- Water:Public
- Sewer:Public Sewer
Finances and disclosures
- Price:$660,000
- Price per sq. ft.:$275
- Tax amount:$5,667 (2024)
New listings near 132 Claiborne St
- New
 $1,899,000Active4 beds 6 baths3,460 sq. ft.
$1,899,000Active4 beds 6 baths3,460 sq. ft.2907 Cox Neck Rd E, CHESTER, MD 21619
MLS# MDQA2015546Listed by: TTR SOTHEBY'S INTERNATIONAL REALTY - New
 $305,000Active2 beds 2 baths1,073 sq. ft.
$305,000Active2 beds 2 baths1,073 sq. ft.302 Teal Ct #a, CHESTER, MD 21619
MLS# MDQA2015558Listed by: MARYLAND RESIDENTIAL MANAGEMENT CO - Coming Soon
 $495,000Coming Soon3 beds 2 baths
$495,000Coming Soon3 beds 2 baths1916 Stevens Dr, CHESTER, MD 21619
MLS# MDQA2015554Listed by: COLDWELL BANKER REALTY - New
 $1,099,900Active5 beds 4 baths3,036 sq. ft.
$1,099,900Active5 beds 4 baths3,036 sq. ft.203 Riverside Dr, CHESTER, MD 21619
MLS# MDQA2014798Listed by: LONG & FOSTER REAL ESTATE, INC. - Coming Soon
 $409,900Coming Soon3 beds 2 baths
$409,900Coming Soon3 beds 2 baths1407 Calvert Rd, CHESTER, MD 21619
MLS# MDQA2015514Listed by: ROSENDALE REALTY  $295,000Pending2 beds 2 baths1,073 sq. ft.
$295,000Pending2 beds 2 baths1,073 sq. ft.306 Teal Ct #c, CHESTER, MD 21619
MLS# MDQA2015528Listed by: MARYLAND RESIDENTIAL MANAGEMENT CO- New
 $519,900Active3 beds 3 baths2,066 sq. ft.
$519,900Active3 beds 3 baths2,066 sq. ft.112 Chessie Ct, CHESTER, MD 21619
MLS# MDQA2015532Listed by: CHANEY HOMES, LLC  $875,000Active3 beds 3 baths2,520 sq. ft.
$875,000Active3 beds 3 baths2,520 sq. ft.202 Mchenny Ct, CHESTER, MD 21619
MLS# MDQA2015440Listed by: COLDWELL BANKER REALTY $668,900Active2 beds 2 baths1,993 sq. ft.
$668,900Active2 beds 2 baths1,993 sq. ft.815 Warbler Way, CHESTER, MD 21619
MLS# MDQA2015498Listed by: KOVO REALTY $499,900Active3 beds 2 baths1,250 sq. ft.
$499,900Active3 beds 2 baths1,250 sq. ft.Harbor Dr, CHESTER, MD 21619
MLS# MDQA2015496Listed by: COLDWELL BANKER WATERMAN REALTY
