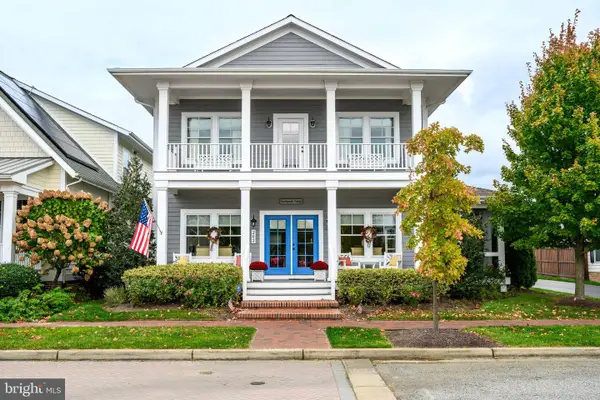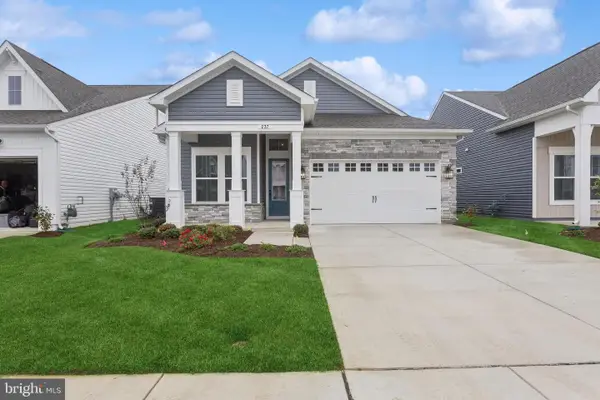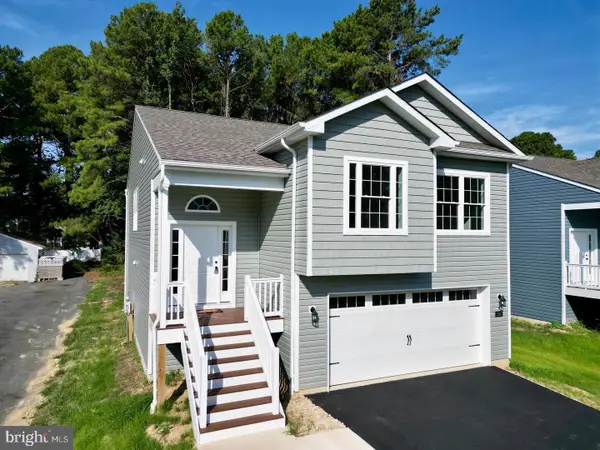245 Peregrine Dr, Chester, MD 21619
Local realty services provided by:Better Homes and Gardens Real Estate GSA Realty
245 Peregrine Dr,Chester, MD 21619
$700,000
- 4 Beds
- 3 Baths
- 3,151 sq. ft.
- Single family
- Pending
Listed by: brandi bradshaw
Office: keller williams select realtors of annapolis
MLS#:MDQA2014442
Source:BRIGHTMLS
Price summary
- Price:$700,000
- Price per sq. ft.:$222.15
- Monthly HOA dues:$280
About this home
This spacious 4-bedroom, 3-bathroom home offers the perfect balance of comfort, style, and functionality. Nestled in a tranquil and highly sought-after neighborhood, this home boasts an open-concept layout, ideal for entertaining guests with the screen in back porch.
The inviting living room flows seamlessly into the luxury kitchen, featuring modern appliances, gas stove with ample counter space, a large 8ft center island with spacious walk-in closet. The generously sized master suite offers a peaceful retreat with a walk-in closet and an en-suite bath complete with dual vanities. This home offers a tankless water heater, LVP flooring throughout, and bonus loft area upstairs. Located just minutes from the Chester River, local shopping, dining, and easy access to major highways, this home offers the best of both privacy and convenience. Well maintained home is being and as we know there isnt anything wrong with this house and selling AS-IS. Don't miss your chance to make this stunning property your own!
Contact an agent
Home facts
- Year built:2024
- Listing ID #:MDQA2014442
- Added:101 day(s) ago
- Updated:November 15, 2025 at 10:44 PM
Rooms and interior
- Bedrooms:4
- Total bathrooms:3
- Full bathrooms:3
- Living area:3,151 sq. ft.
Heating and cooling
- Cooling:Central A/C
- Heating:Central, Propane - Metered
Structure and exterior
- Roof:Architectural Shingle
- Year built:2024
- Building area:3,151 sq. ft.
- Lot area:0.16 Acres
Utilities
- Water:Public
- Sewer:Public Sewer
Finances and disclosures
- Price:$700,000
- Price per sq. ft.:$222.15
- Tax amount:$7,000 (2024)
New listings near 245 Peregrine Dr
- New
 $1,899,000Active4 beds 6 baths3,460 sq. ft.
$1,899,000Active4 beds 6 baths3,460 sq. ft.2907 Cox Neck Rd E, CHESTER, MD 21619
MLS# MDQA2015546Listed by: TTR SOTHEBY'S INTERNATIONAL REALTY - New
 $305,000Active2 beds 2 baths1,073 sq. ft.
$305,000Active2 beds 2 baths1,073 sq. ft.302 Teal Ct #a, CHESTER, MD 21619
MLS# MDQA2015558Listed by: MARYLAND RESIDENTIAL MANAGEMENT CO - Coming Soon
 $495,000Coming Soon3 beds 2 baths
$495,000Coming Soon3 beds 2 baths1916 Stevens Dr, CHESTER, MD 21619
MLS# MDQA2015554Listed by: COLDWELL BANKER REALTY - New
 $1,099,900Active5 beds 4 baths3,036 sq. ft.
$1,099,900Active5 beds 4 baths3,036 sq. ft.203 Riverside Dr, CHESTER, MD 21619
MLS# MDQA2014798Listed by: LONG & FOSTER REAL ESTATE, INC. - Coming Soon
 $409,900Coming Soon3 beds 2 baths
$409,900Coming Soon3 beds 2 baths1407 Calvert Rd, CHESTER, MD 21619
MLS# MDQA2015514Listed by: ROSENDALE REALTY  $295,000Pending2 beds 2 baths1,073 sq. ft.
$295,000Pending2 beds 2 baths1,073 sq. ft.306 Teal Ct #c, CHESTER, MD 21619
MLS# MDQA2015528Listed by: MARYLAND RESIDENTIAL MANAGEMENT CO- New
 $519,900Active3 beds 3 baths2,066 sq. ft.
$519,900Active3 beds 3 baths2,066 sq. ft.112 Chessie Ct, CHESTER, MD 21619
MLS# MDQA2015532Listed by: CHANEY HOMES, LLC  $875,000Active3 beds 3 baths2,520 sq. ft.
$875,000Active3 beds 3 baths2,520 sq. ft.202 Mchenny Ct, CHESTER, MD 21619
MLS# MDQA2015440Listed by: COLDWELL BANKER REALTY $668,900Active2 beds 2 baths1,993 sq. ft.
$668,900Active2 beds 2 baths1,993 sq. ft.815 Warbler Way, CHESTER, MD 21619
MLS# MDQA2015498Listed by: KOVO REALTY $499,900Active3 beds 2 baths1,250 sq. ft.
$499,900Active3 beds 2 baths1,250 sq. ft.Harbor Dr, CHESTER, MD 21619
MLS# MDQA2015496Listed by: COLDWELL BANKER WATERMAN REALTY
