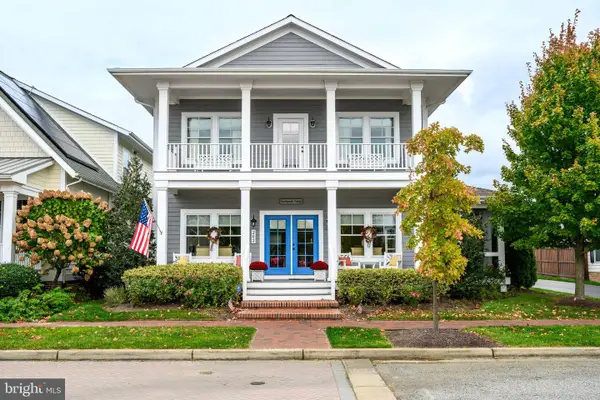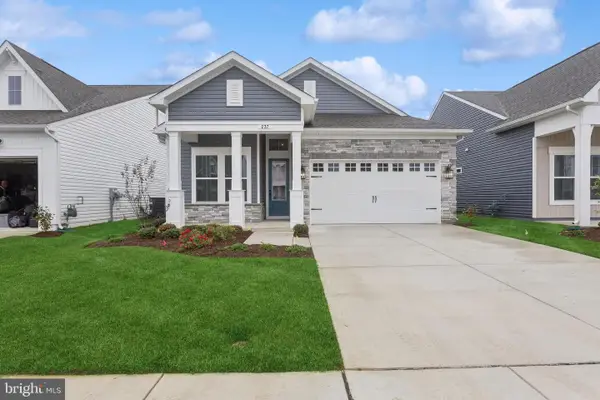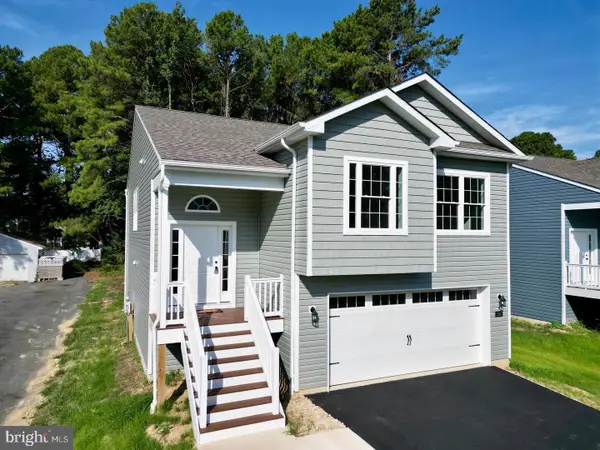9-b Queen Victoria Way, Chester, MD 21619
Local realty services provided by:Better Homes and Gardens Real Estate Maturo
Listed by: melanie s mcknight
Office: re/max professionals
MLS#:MDQA2014278
Source:BRIGHTMLS
Price summary
- Price:$399,000
- Price per sq. ft.:$237.5
About this home
This 1680 sq ft , 2 1/2 story townhome & this community have it all! It features many updates within the last year, and it shows beautifully! All
It is "move-in ready",!.. The updates include a new main-level half bath & a new full bathroom on the top level, both have new flooring, ADA-compliant toilets, new vanity/sink & faucets, and paint. Interior doors are 6 panel colonial replaced in 2024! The main level features new SS appliances, including frig w/ icemaker, dishwasher, a convection range, new faucet, under sink disposal, and an additional, movable cabinet for storage & food prep. It has solid surface countertops.
The dining area is right off the kitchen for easy access. The luxury vinyl plank flooring on the main level is neutral and works well with the wood-burning, corner fireplace. The private, cozy patio off the living room has a firepit, & decorative lighting makes you want to stay. See the "nighttime" picture!
The seller selected this home because from the upper levels, there are water views on all 3 sides! You can
even see water from the front door view. Their favorite is from the second-level balcony for a sunset view.
The primary bedroom on the second level is large enough for a king bed, & has ample closets. It has access to a private loft area with skylights. The loft is currently a 3rd primary bedroom en suite!They converted a closet to a laundry room with a full-size washer & dryer, not stacked. The hall bath is also updated with an "easy clean" shower & handsome vanity.
Going to the top level, which is currently the primary bedroom, with bath ensuite, you will notice the skylights and vaulted ceiling for a spacious look. The full bath is also new, with ada-complaint toilet, new vanity, mirror, , flooring, and paint.
Queens Landing is a beautiful, waterfront condo community with a pool, clubhouse, tennis, pickleball, fishing, racketball, and even a community marina! Bring your kayak or boat! It's just a little over one hour from DC , Baltimore, and Wilmington.Being a condo, they cut the grass:-)
All inspection items, balcony, fireplace, electrical, and clothes dryer vent have been completed, and are in the doc section of the MLS Bright.
Come see !
Contact an agent
Home facts
- Year built:1984
- Listing ID #:MDQA2014278
- Added:114 day(s) ago
- Updated:November 15, 2025 at 04:11 PM
Rooms and interior
- Bedrooms:3
- Total bathrooms:3
- Full bathrooms:2
- Half bathrooms:1
- Living area:1,680 sq. ft.
Heating and cooling
- Cooling:Ceiling Fan(s), Central A/C
- Heating:Electric, Heat Pump(s)
Structure and exterior
- Roof:Shingle
- Year built:1984
- Building area:1,680 sq. ft.
Utilities
- Water:Public
- Sewer:Public Sewer
Finances and disclosures
- Price:$399,000
- Price per sq. ft.:$237.5
- Tax amount:$2,243 (2024)
New listings near 9-b Queen Victoria Way
- New
 $1,899,000Active4 beds 6 baths3,460 sq. ft.
$1,899,000Active4 beds 6 baths3,460 sq. ft.2907 Cox Neck Rd E, CHESTER, MD 21619
MLS# MDQA2015546Listed by: TTR SOTHEBY'S INTERNATIONAL REALTY - New
 $305,000Active2 beds 2 baths1,073 sq. ft.
$305,000Active2 beds 2 baths1,073 sq. ft.302 Teal Ct #a, CHESTER, MD 21619
MLS# MDQA2015558Listed by: MARYLAND RESIDENTIAL MANAGEMENT CO - Coming Soon
 $495,000Coming Soon3 beds 2 baths
$495,000Coming Soon3 beds 2 baths1916 Stevens Dr, CHESTER, MD 21619
MLS# MDQA2015554Listed by: COLDWELL BANKER REALTY - New
 $1,099,900Active5 beds 4 baths3,036 sq. ft.
$1,099,900Active5 beds 4 baths3,036 sq. ft.203 Riverside Dr, CHESTER, MD 21619
MLS# MDQA2014798Listed by: LONG & FOSTER REAL ESTATE, INC. - Coming Soon
 $409,900Coming Soon3 beds 2 baths
$409,900Coming Soon3 beds 2 baths1407 Calvert Rd, CHESTER, MD 21619
MLS# MDQA2015514Listed by: ROSENDALE REALTY  $295,000Pending2 beds 2 baths1,073 sq. ft.
$295,000Pending2 beds 2 baths1,073 sq. ft.306 Teal Ct #c, CHESTER, MD 21619
MLS# MDQA2015528Listed by: MARYLAND RESIDENTIAL MANAGEMENT CO- New
 $519,900Active3 beds 3 baths2,066 sq. ft.
$519,900Active3 beds 3 baths2,066 sq. ft.112 Chessie Ct, CHESTER, MD 21619
MLS# MDQA2015532Listed by: CHANEY HOMES, LLC  $875,000Active3 beds 3 baths2,520 sq. ft.
$875,000Active3 beds 3 baths2,520 sq. ft.202 Mchenny Ct, CHESTER, MD 21619
MLS# MDQA2015440Listed by: COLDWELL BANKER REALTY $668,900Active2 beds 2 baths1,993 sq. ft.
$668,900Active2 beds 2 baths1,993 sq. ft.815 Warbler Way, CHESTER, MD 21619
MLS# MDQA2015498Listed by: KOVO REALTY $499,900Active3 beds 2 baths1,250 sq. ft.
$499,900Active3 beds 2 baths1,250 sq. ft.Harbor Dr, CHESTER, MD 21619
MLS# MDQA2015496Listed by: COLDWELL BANKER WATERMAN REALTY
