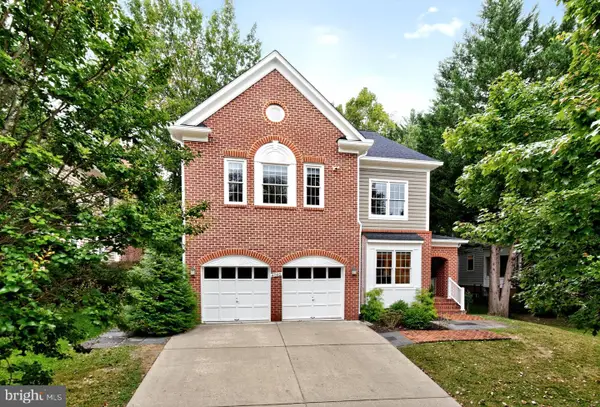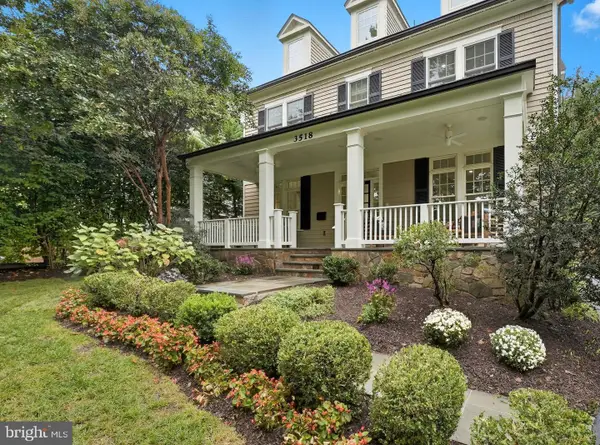2 Oxford St, Chevy Chase, MD 20815
Local realty services provided by:Better Homes and Gardens Real Estate Premier
2 Oxford St,Chevy Chase, MD 20815
$7,499,000
- 6 Beds
- 8 Baths
- 9,450 sq. ft.
- Single family
- Pending
Listed by:kara k sheehan
Office:ttr sotheby's international realty
MLS#:MDMC2175156
Source:BRIGHTMLS
Price summary
- Price:$7,499,000
- Price per sq. ft.:$793.54
About this home
Simply one of the finest architectural wonders of the Capital Region. 2 Oxford Street is a legendary address prominently sited in the heart of Chevy Chase Village, just over the District line. Originally conceived by renowned Washingtonian architect Waddy Wood, designer of the Chevy Chase Club and countless storied buildings in the city, the estate has undergone a meticulous transformation headed by an acclaimed partnership between architect David Jones and master builder Richard Zantzinger. The result is a masterpiece of painstaking preservation married to modern functionality within an estate of unparalleled workmanship and attention to detail. Upon approach, the estate's fieldstone exterior and verdant landscaping evoke images of centuries-old manor homes in the upper northwest. Nestled beneath elegant contrasting trim is the original entry door, opening into a grand reception foyer accented with original moldings and inlaid crosscut limestone floors. Throughout the home, original details faithfully preserved in their original grandeur blend with bespoke custom finishes within a floor plan equal parts formal and livable. Polished nickel hardware by Enrico Cassina imported from Italy adds a touch of bygone craftsmanship. Formal living areas comprise one wing of the main level, introduced by an old-world den with a custom bar, original knotty pine walls and molding, and an original woodburning fireplace, one of seven in the home. An ethereal library with French exterior doors and a generously proportioned living room with original floors and a roaring fireplace complement the space. Opposite the foyer, the formal dining room's coffered ceiling, honey onyx marble chair rail, and hand-cut inlaid Rossa Verona flooring impart a warm ambiance. Constructed brand new as an addition in 2011, the elegant Downsview kitchen is a modicum for luxurious functionality. Stunning tilework includes the custom backsplash matching Azul Bahia granite countertops and Jerusalem crosscut travertine flooring laid out in a Versailles pattern. Furniture grade cabinets conceal redundant Viking, Miele, and SubZero appliances. The primary suite is opulently appointed with its original fireplace, motorized blackout blinds, and twin dressing rooms with built-ins. The lavish ensuite bath is clad in white marble with honey onyx accents and features a walk-in steam shower with an instant hot water system as well as a jetted tub. Four secondary bedrooms, two ensuite and two Jack-and-Jill, feature custom tiled baths. A large laundry room and storage space completes the upper level. The lower level sits above ground and is thus flooded with natural light. Its showstopper is a custom 2,000 bottle, temperature-controlled wine vault with hand painted ceiling by local artist Lenore Winters. A synthetic ice rink with perimeter boards, windowed fitness room, and nanny suite complete the space. The estate's stunning grounds are an artful blend of hardscaping and verdant foliage. Travertine terraces spanning the width of the home are accessed via French doors to establish an indoor/outdoor relationship, while the 50-foot replastered saltwater lap pool shimmers under fountain jets. The standalone pool house has a collapsible Nanowall and is equipped with its own HVAC system and full kitchen. A built-in grill, fire pit, and custom planters designed by David Jones complement the whimsical outdoor spaces. Multi-zoned geothermal HVAC, full audio/visual capability, comprehensive security, full waterproofing, and commercial-grade insulation, slate roofing, copper gutters, and structural reinforcements make the home a fortress. Embodying the very ethos of Chevy Chase Village and representing its illustrious history, 2 Oxford Street also introduces a meticulous attention to detail to create not only a splendid blend of old and new, but one of the Capital Region's timeless estates.
Contact an agent
Home facts
- Year built:1918
- Listing ID #:MDMC2175156
- Added:169 day(s) ago
- Updated:September 29, 2025 at 07:35 AM
Rooms and interior
- Bedrooms:6
- Total bathrooms:8
- Full bathrooms:6
- Half bathrooms:2
- Living area:9,450 sq. ft.
Heating and cooling
- Cooling:Central A/C, Geothermal
- Heating:Geo-thermal, Radiator
Structure and exterior
- Year built:1918
- Building area:9,450 sq. ft.
- Lot area:0.51 Acres
Utilities
- Water:Public
- Sewer:Private Sewer
Finances and disclosures
- Price:$7,499,000
- Price per sq. ft.:$793.54
- Tax amount:$43,137 (2025)
New listings near 2 Oxford St
- Coming Soon
 $6,999,000Coming Soon8 beds 10 baths
$6,999,000Coming Soon8 beds 10 baths5900 Kennedy Dr, CHEVY CHASE, MD 20815
MLS# MDMC2200528Listed by: TTR SOTHEBY'S INTERNATIONAL REALTY - Coming Soon
 $1,899,000Coming Soon3 beds 4 baths
$1,899,000Coming Soon3 beds 4 baths7106 Meadow Ln, CHEVY CHASE, MD 20815
MLS# MDMC2200724Listed by: LONG & FOSTER REAL ESTATE, INC. - New
 $585,000Active2 beds 2 baths1,380 sq. ft.
$585,000Active2 beds 2 baths1,380 sq. ft.8101 Connecticut Ave #c-708, CHEVY CHASE, MD 20815
MLS# MDMC2201534Listed by: WASHINGTON FINE PROPERTIES - New
 $1,325,000Active3 beds 4 baths2,243 sq. ft.
$1,325,000Active3 beds 4 baths2,243 sq. ft.8505 Lynwood Pl, CHEVY CHASE, MD 20815
MLS# MDMC2201634Listed by: COMPASS - New
 $1,629,000Active4 beds 4 baths5,231 sq. ft.
$1,629,000Active4 beds 4 baths5,231 sq. ft.8002 Ellingson Dr, CHEVY CHASE, MD 20815
MLS# MDMC2201696Listed by: LONG & FOSTER REAL ESTATE, INC. - New
 $2,495,000Active6 beds 6 baths5,185 sq. ft.
$2,495,000Active6 beds 6 baths5,185 sq. ft.3518 Turner Ln, CHEVY CHASE, MD 20815
MLS# MDMC2199494Listed by: COMPASS - New
 $1,690,000Active2 beds 4 baths3,035 sq. ft.
$1,690,000Active2 beds 4 baths3,035 sq. ft.7222 47th St #r-2, CHEVY CHASE, MD 20815
MLS# MDMC2200662Listed by: WASHINGTON FINE PROPERTIES, LLC - New
 $624,999Active3 beds 2 baths1,643 sq. ft.
$624,999Active3 beds 2 baths1,643 sq. ft.4515 Willard Ave #1203s, CHEVY CHASE, MD 20815
MLS# MDMC2201386Listed by: KELLER WILLIAMS CAPITAL PROPERTIES - New
 $1,395,000Active4 beds 4 baths1,973 sq. ft.
$1,395,000Active4 beds 4 baths1,973 sq. ft.3921 Aspen St, CHEVY CHASE, MD 20815
MLS# MDMC2200722Listed by: COMPASS - Coming Soon
 $799,900Coming Soon2 beds 2 baths
$799,900Coming Soon2 beds 2 baths4550 N Park Ave N #208, CHEVY CHASE, MD 20815
MLS# MDMC2200096Listed by: RORY S. COAKLEY REALTY, INC.
