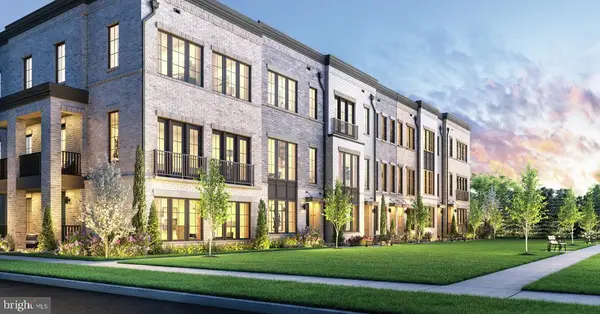3921 Aspen St, Chevy Chase, MD 20815
Local realty services provided by:Better Homes and Gardens Real Estate Murphy & Co.
3921 Aspen St,Chevy Chase, MD 20815
$1,350,000
- 4 Beds
- 4 Baths
- 1,973 sq. ft.
- Single family
- Active
Upcoming open houses
- Sat, Nov 1501:00 pm - 03:00 pm
Listed by: jennifer kirstein, megan meekin
Office: compass
MLS#:MDMC2200722
Source:BRIGHTMLS
Price summary
- Price:$1,350,000
- Price per sq. ft.:$684.24
About this home
Tucked into one of The Town of Chevy Chase’s most beloved tree-lined streets on an enviable corner lot, 3921 Aspen Street stands as a masterclass in preserving historic elegance while embracing the comforts of modern living. Complete with an enchanting forsythia wrapped arbor leading to the fully fenced yard, and an updated white-and-blue exterior palette, this beautiful home greets you with storybook charm and a welcoming allure that lingers well beyond first glance.
Inside, an eat-in chef’s kitchen with Wolfe range, Bosch Dishwasher, and SubZero refrigerator and freezer anchors the main level, and flows easily into the gracious formal dining room. The spacious family room is the heart of the home, with a wood burning fireplace (relined and newly built firebox in 2025), built-in bookshelves and cabinetry with art lighting. Adjacent to the family room you will find a sun-soaked den, which could also serve as a main level bedroom with a full bath, closet and stunning views of the patio. Step through the sliding glass doors to the private patio oasis, completely redone and expanded in 2022 with all new flagstone.
On the second level you will find a handsome primary suite, complete with en-suite bath, as well as two supplementary bedrooms and an updated hall bath. The versatile third level features a private retreat with a tranquil bedroom as well as a den, ideal for guests, a playroom, or a home office.
Every practical detail has been addressed with the utmost level of care: Roof replaced (2018), two new AC units installed (2021) each with UV light systems (2025), water heater installed (2022), Bosch dishwasher installed (2024), and LG washing machine installed (2023).
This darling home offers a lifestyle as effortless as it is refined. With downtown Bethesda’s shops, ample dining, Metro, and the Capital Crescent Trail just moments away, every convenience is at your doorstep. In a neighborhood celebrated for its charm and walkability, this is a rare opportunity to enjoy turnkey living in one of the area’s most sought-after settings.
*Public record inaccurately reflects the basement as finished, when in actuality it is unfinished with the exception of a small half bath (toilet only). *
**Floor plans with dimensions are created by CubaCasa app. Square footages in listing are approximates based on the floor plans. Property details and square footages should be independently verified, and not used for property valuation**
Contact an agent
Home facts
- Year built:1933
- Listing ID #:MDMC2200722
- Added:51 day(s) ago
- Updated:November 15, 2025 at 12:19 AM
Rooms and interior
- Bedrooms:4
- Total bathrooms:4
- Full bathrooms:3
- Half bathrooms:1
- Living area:1,973 sq. ft.
Heating and cooling
- Cooling:Central A/C
- Heating:Natural Gas, Radiator
Structure and exterior
- Roof:Asphalt
- Year built:1933
- Building area:1,973 sq. ft.
- Lot area:0.12 Acres
Schools
- High school:BETHESDA-CHEVY CHASE
Utilities
- Water:Public
- Sewer:Public Sewer
Finances and disclosures
- Price:$1,350,000
- Price per sq. ft.:$684.24
- Tax amount:$14,633 (2024)
New listings near 3921 Aspen St
- Open Sat, 1 to 3pmNew
 $845,000Active3 beds 2 baths1,763 sq. ft.
$845,000Active3 beds 2 baths1,763 sq. ft.8101 Connecticut Ave #s307, CHEVY CHASE, MD 20815
MLS# MDMC2205006Listed by: LONG & FOSTER REAL ESTATE, INC. - Coming Soon
 $2,250,000Coming Soon3 beds 3 baths
$2,250,000Coming Soon3 beds 3 baths5630 Wisconsin Ave #903, CHEVY CHASE, MD 20815
MLS# MDMC2207824Listed by: WASHINGTON FINE PROPERTIES, LLC - New
 $179,900Active-- beds 1 baths592 sq. ft.
$179,900Active-- beds 1 baths592 sq. ft.4242 E West Hwy #417, CHEVY CHASE, MD 20815
MLS# MDMC2207866Listed by: COMPASS - Open Sat, 1 to 3pmNew
 $335,000Active2 beds 1 baths820 sq. ft.
$335,000Active2 beds 1 baths820 sq. ft.4818 Chevy Chase Dr #303, CHEVY CHASE, MD 20815
MLS# MDMC2207926Listed by: COMPASS - New
 $260,000Active2 beds 1 baths1,060 sq. ft.
$260,000Active2 beds 1 baths1,060 sq. ft.4242 East West Hwy #307, CHEVY CHASE, MD 20815
MLS# MDMC2208222Listed by: LONG & FOSTER REAL ESTATE, INC.  $1,564,000Active3 beds 4 baths2,523 sq. ft.
$1,564,000Active3 beds 4 baths2,523 sq. ft.8612 Erdem Pl, CHEVY CHASE, MD 20815
MLS# MDMC2201300Listed by: TOLL MD REALTY, LLC- New
 $850,000Active2 beds 2 baths1,423 sq. ft.
$850,000Active2 beds 2 baths1,423 sq. ft.4601 N Park Ave #1413-n, CHEVY CHASE, MD 20815
MLS# MDMC2207570Listed by: REALTY ONE GROUP CAPITAL - Open Sat, 1 to 3pmNew
 $199,000Active-- beds 1 baths456 sq. ft.
$199,000Active-- beds 1 baths456 sq. ft.5500 Friendship Blvd #2124n, CHEVY CHASE, MD 20815
MLS# MDMC2206104Listed by: COMPASS - New
 $845,000Active2 beds 3 baths1,761 sq. ft.
$845,000Active2 beds 3 baths1,761 sq. ft.4550 N Park Ave #105, CHEVY CHASE, MD 20815
MLS# MDMC2167386Listed by: COMPASS - Open Sat, 2 to 4pmNew
 $1,485,000Active4 beds 3 baths2,550 sq. ft.
$1,485,000Active4 beds 3 baths2,550 sq. ft.4911 Falstone Ave, CHEVY CHASE, MD 20815
MLS# MDMC2205180Listed by: COMPASS
