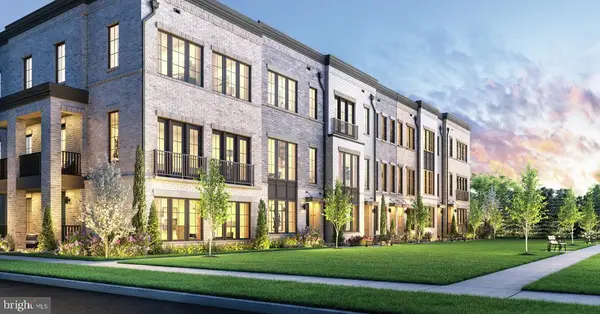4550 N Park Ave N #208, Chevy Chase, MD 20815
Local realty services provided by:Better Homes and Gardens Real Estate Murphy & Co.
Listed by: christopher b nagel, michael p rose
Office: rory s. coakley realty, inc.
MLS#:MDMC2200096
Source:BRIGHTMLS
Price summary
- Price:$775,000
- Price per sq. ft.:$589.8
About this home
NEW PRICE! Stunningly renovated former 2BR/2FB condo (now one bedroom/den and owner would consider restoring wall back to a two bedroom) with sought after western tree-lined views and an oversized balcony in the amenity rich building—The Carleton of Chevy Chase. The second bedroom has been opened up to allow for an expanded living space, however the owner is willing to restore to the original layout. Foyer entry opens to the spacious living room with access door to the balcony, and separate dining room with wide plank engineered hardwood flooring and updated lighting throughout; designer kitchen with custom modern wood cabinetry and marble backsplash, quartz countertops/breakfast bar, stainless Bosch appliances and recessed lighting; adjacent laundry closet with full size GE Profile washer and dryer with cabinetry above; primary bedroom suite with dual closets (one walk-in) and luxury renovated primary bath with designer tiled floor and walk-in shower, dual modern vanities with quartz countertop and frameless back-lit mirror; renovated hall bathroom with tile flooring and tub/shower with niche, modern vanity with quartz countertop and frameless back-lit mirror; hallway with double door and additional linen closets; two garage parking spaces located on G-3 (#11, #38-A) and a storage unit convey with the unit.
The Carleton of Chevy Chase is a luxury high-rise condominium in The Village of Friendship Heights with the fewest units in the Village comprising of 140 on 12 floors, making it considerably smaller than its neighboring buildings. The pet-friendly boutique building features a recently updated lobby, 24-hours concierge, doorman, heated swimming pool, fitness center with a locker room, shower and sauna facility, card room, and party room, complete with a full kitchen, that can be reserved in advance for a small fee. Additional guest parking in garage located on G-4. This extraordinary building offers the perfect city lifestyle and offers various activities for its residents. The Carleton is within steps of the Metro, groceries, parks, public transportation, Starbucks, Whole Foods, and the fine dining and shopping of Friendship Heights and Chevy Chase.
Contact an agent
Home facts
- Year built:1982
- Listing ID #:MDMC2200096
- Added:51 day(s) ago
- Updated:November 15, 2025 at 12:19 AM
Rooms and interior
- Bedrooms:2
- Total bathrooms:2
- Full bathrooms:2
- Living area:1,314 sq. ft.
Heating and cooling
- Cooling:Central A/C
- Heating:Electric, Forced Air
Structure and exterior
- Year built:1982
- Building area:1,314 sq. ft.
Schools
- High school:BETHESDA-CHEVY CHASE
- Middle school:WESTLAND
- Elementary school:WESTBROOK
Utilities
- Water:Public
- Sewer:Public Sewer
Finances and disclosures
- Price:$775,000
- Price per sq. ft.:$589.8
- Tax amount:$6,822 (2025)
New listings near 4550 N Park Ave N #208
- Open Sat, 1 to 3pmNew
 $845,000Active3 beds 2 baths1,763 sq. ft.
$845,000Active3 beds 2 baths1,763 sq. ft.8101 Connecticut Ave #s307, CHEVY CHASE, MD 20815
MLS# MDMC2205006Listed by: LONG & FOSTER REAL ESTATE, INC. - Coming Soon
 $2,250,000Coming Soon3 beds 3 baths
$2,250,000Coming Soon3 beds 3 baths5630 Wisconsin Ave #903, CHEVY CHASE, MD 20815
MLS# MDMC2207824Listed by: WASHINGTON FINE PROPERTIES, LLC - New
 $179,900Active-- beds 1 baths592 sq. ft.
$179,900Active-- beds 1 baths592 sq. ft.4242 E West Hwy #417, CHEVY CHASE, MD 20815
MLS# MDMC2207866Listed by: COMPASS - Open Sat, 1 to 3pmNew
 $335,000Active2 beds 1 baths820 sq. ft.
$335,000Active2 beds 1 baths820 sq. ft.4818 Chevy Chase Dr #303, CHEVY CHASE, MD 20815
MLS# MDMC2207926Listed by: COMPASS - New
 $260,000Active2 beds 1 baths1,060 sq. ft.
$260,000Active2 beds 1 baths1,060 sq. ft.4242 East West Hwy #307, CHEVY CHASE, MD 20815
MLS# MDMC2208222Listed by: LONG & FOSTER REAL ESTATE, INC.  $1,564,000Active3 beds 4 baths2,523 sq. ft.
$1,564,000Active3 beds 4 baths2,523 sq. ft.8612 Erdem Pl, CHEVY CHASE, MD 20815
MLS# MDMC2201300Listed by: TOLL MD REALTY, LLC- New
 $850,000Active2 beds 2 baths1,423 sq. ft.
$850,000Active2 beds 2 baths1,423 sq. ft.4601 N Park Ave #1413-n, CHEVY CHASE, MD 20815
MLS# MDMC2207570Listed by: REALTY ONE GROUP CAPITAL - Open Sat, 1 to 3pmNew
 $199,000Active-- beds 1 baths456 sq. ft.
$199,000Active-- beds 1 baths456 sq. ft.5500 Friendship Blvd #2124n, CHEVY CHASE, MD 20815
MLS# MDMC2206104Listed by: COMPASS - New
 $845,000Active2 beds 3 baths1,761 sq. ft.
$845,000Active2 beds 3 baths1,761 sq. ft.4550 N Park Ave #105, CHEVY CHASE, MD 20815
MLS# MDMC2167386Listed by: COMPASS - Open Sat, 2 to 4pmNew
 $1,485,000Active4 beds 3 baths2,550 sq. ft.
$1,485,000Active4 beds 3 baths2,550 sq. ft.4911 Falstone Ave, CHEVY CHASE, MD 20815
MLS# MDMC2205180Listed by: COMPASS
