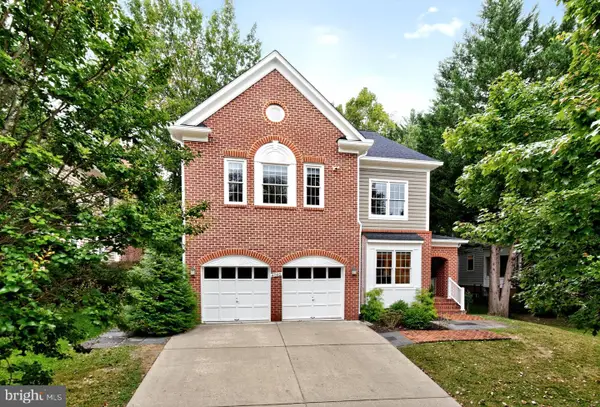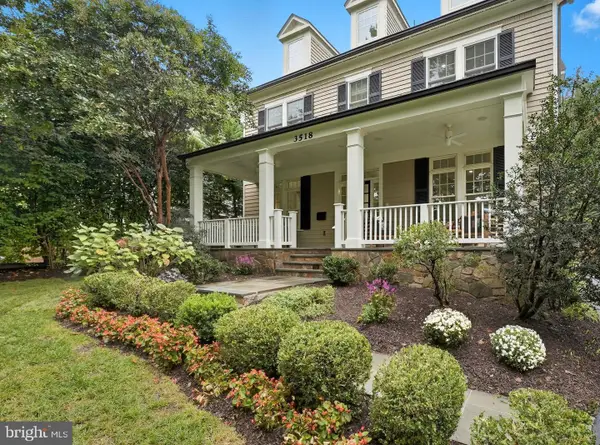2707 East West Hwy, Chevy Chase, MD 20815
Local realty services provided by:Better Homes and Gardens Real Estate Reserve
Listed by:carolyn n sappenfield
Office:ttr sotheby's international realty
MLS#:MDMC2190748
Source:BRIGHTMLS
Price summary
- Price:$1,095,000
- Price per sq. ft.:$398.91
About this home
Unbeatable new price! This expanded and beautifully updated Chevy Chase home offers a stunning primary suite, true chef’s kitchen, and generous indoor/outdoor living. Highlights include sun-filled living spaces with hardwood floors, a screened porch, gourmet kitchen with dual ovens and dishwashers, and a dramatic primary suite with vaulted ceilings and spa-style bath. The finished lower level adds a rec room, wet bar, and full bath. Perfectly located on a quiet service road near Rock Creek Park, Parkway Deli, and minutes to Bethesda and DC, all in the coveted B-CC cluster.
Contact an agent
Home facts
- Year built:1948
- Listing ID #:MDMC2190748
- Added:76 day(s) ago
- Updated:September 30, 2025 at 01:59 PM
Rooms and interior
- Bedrooms:4
- Total bathrooms:4
- Full bathrooms:3
- Half bathrooms:1
- Living area:2,745 sq. ft.
Heating and cooling
- Cooling:Ceiling Fan(s), Central A/C, Zoned
- Heating:Forced Air, Natural Gas, Zoned
Structure and exterior
- Roof:Architectural Shingle
- Year built:1948
- Building area:2,745 sq. ft.
- Lot area:0.15 Acres
Schools
- High school:BETHESDA-CHEVY CHASE
- Middle school:SILVER CREEK
- Elementary school:ROCK CREEK FOREST
Utilities
- Water:Public
- Sewer:Public Sewer
Finances and disclosures
- Price:$1,095,000
- Price per sq. ft.:$398.91
- Tax amount:$9,411 (2024)
New listings near 2707 East West Hwy
- Coming Soon
 $6,999,000Coming Soon8 beds 10 baths
$6,999,000Coming Soon8 beds 10 baths5900 Kennedy Dr, CHEVY CHASE, MD 20815
MLS# MDMC2200528Listed by: TTR SOTHEBY'S INTERNATIONAL REALTY - Coming Soon
 $1,899,000Coming Soon3 beds 4 baths
$1,899,000Coming Soon3 beds 4 baths7106 Meadow Ln, CHEVY CHASE, MD 20815
MLS# MDMC2200724Listed by: LONG & FOSTER REAL ESTATE, INC. - New
 $585,000Active2 beds 2 baths1,380 sq. ft.
$585,000Active2 beds 2 baths1,380 sq. ft.8101 Connecticut Ave #c-708, CHEVY CHASE, MD 20815
MLS# MDMC2201534Listed by: WASHINGTON FINE PROPERTIES - New
 $1,325,000Active3 beds 4 baths2,243 sq. ft.
$1,325,000Active3 beds 4 baths2,243 sq. ft.8505 Lynwood Pl, CHEVY CHASE, MD 20815
MLS# MDMC2201634Listed by: COMPASS - New
 $1,629,000Active4 beds 4 baths5,231 sq. ft.
$1,629,000Active4 beds 4 baths5,231 sq. ft.8002 Ellingson Dr, CHEVY CHASE, MD 20815
MLS# MDMC2201696Listed by: LONG & FOSTER REAL ESTATE, INC. - New
 $2,495,000Active6 beds 6 baths5,185 sq. ft.
$2,495,000Active6 beds 6 baths5,185 sq. ft.3518 Turner Ln, CHEVY CHASE, MD 20815
MLS# MDMC2199494Listed by: COMPASS - New
 $1,690,000Active2 beds 4 baths3,035 sq. ft.
$1,690,000Active2 beds 4 baths3,035 sq. ft.7222 47th St #r-2, CHEVY CHASE, MD 20815
MLS# MDMC2200662Listed by: WASHINGTON FINE PROPERTIES, LLC - New
 $624,999Active3 beds 2 baths1,643 sq. ft.
$624,999Active3 beds 2 baths1,643 sq. ft.4515 Willard Ave #1203s, CHEVY CHASE, MD 20815
MLS# MDMC2201386Listed by: KELLER WILLIAMS CAPITAL PROPERTIES - New
 $1,395,000Active4 beds 4 baths1,973 sq. ft.
$1,395,000Active4 beds 4 baths1,973 sq. ft.3921 Aspen St, CHEVY CHASE, MD 20815
MLS# MDMC2200722Listed by: COMPASS - Coming Soon
 $799,900Coming Soon2 beds 2 baths
$799,900Coming Soon2 beds 2 baths4550 N Park Ave N #208, CHEVY CHASE, MD 20815
MLS# MDMC2200096Listed by: RORY S. COAKLEY REALTY, INC.
