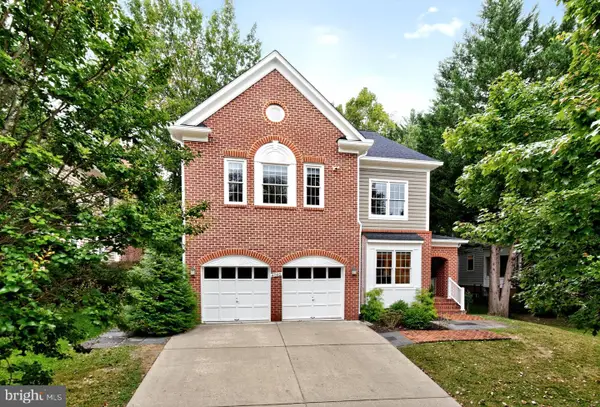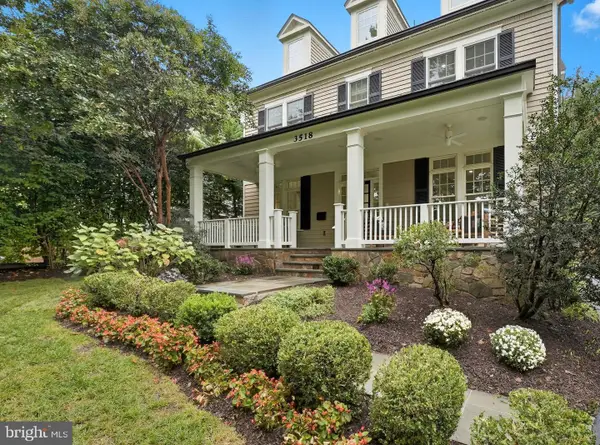3217 Pauline Dr, Chevy Chase, MD 20815
Local realty services provided by:Better Homes and Gardens Real Estate GSA Realty
3217 Pauline Dr,Chevy Chase, MD 20815
$1,199,000
- 4 Beds
- 3 Baths
- 2,264 sq. ft.
- Single family
- Pending
Listed by:susan van nostrand
Office:compass
MLS#:MDMC2190006
Source:BRIGHTMLS
Price summary
- Price:$1,199,000
- Price per sq. ft.:$529.59
About this home
Classic mid-century modern split level with lots of space and light. This southern exposure with lots of windows, lets the sun comes streaming in. The step down living room with high ceilings opens to the dining room. Sliding glass doors from the dining lead to a wonderful slate patio and private yard, perfect for entertaining. The updated kitchen has new quartz countertops and a perfect table space area. There are pretty oak hardwood floors are on this level and the bedroom level. Upstairs are three bedrooms and two baths. The classic baths, one pink and one blue are a snapshot in time. Keep them or renovate, the choice is yours. Take a few steps down from the entry level to a spacious wood paneled family room with full sized windows along the front and a gas fireplace. The fourth bedroom and another full bath, complete this floor. There is a lower basement area with laundry, lots of storage and room for whatever projects you want to work on. Freshly painted you can move right in. Convenient to Bethesda, Silver Spring, downtown DC; location is ideal. And for nature lovers, it is oh so close to Rock Creek Park and all that the park has to offer.
Contact an agent
Home facts
- Year built:1956
- Listing ID #:MDMC2190006
- Added:80 day(s) ago
- Updated:September 29, 2025 at 07:35 AM
Rooms and interior
- Bedrooms:4
- Total bathrooms:3
- Full bathrooms:3
- Living area:2,264 sq. ft.
Heating and cooling
- Cooling:Central A/C
- Heating:Forced Air, Natural Gas
Structure and exterior
- Year built:1956
- Building area:2,264 sq. ft.
- Lot area:0.23 Acres
Schools
- High school:BETHESDA-CHEVY CHASE
Utilities
- Water:Public
- Sewer:Public Sewer
Finances and disclosures
- Price:$1,199,000
- Price per sq. ft.:$529.59
- Tax amount:$12,085 (2025)
New listings near 3217 Pauline Dr
- Coming Soon
 $6,999,000Coming Soon8 beds 10 baths
$6,999,000Coming Soon8 beds 10 baths5900 Kennedy Dr, CHEVY CHASE, MD 20815
MLS# MDMC2200528Listed by: TTR SOTHEBY'S INTERNATIONAL REALTY - Coming Soon
 $1,899,000Coming Soon3 beds 4 baths
$1,899,000Coming Soon3 beds 4 baths7106 Meadow Ln, CHEVY CHASE, MD 20815
MLS# MDMC2200724Listed by: LONG & FOSTER REAL ESTATE, INC. - New
 $585,000Active2 beds 2 baths1,380 sq. ft.
$585,000Active2 beds 2 baths1,380 sq. ft.8101 Connecticut Ave #c-708, CHEVY CHASE, MD 20815
MLS# MDMC2201534Listed by: WASHINGTON FINE PROPERTIES - New
 $1,325,000Active3 beds 4 baths2,243 sq. ft.
$1,325,000Active3 beds 4 baths2,243 sq. ft.8505 Lynwood Pl, CHEVY CHASE, MD 20815
MLS# MDMC2201634Listed by: COMPASS - New
 $1,629,000Active4 beds 4 baths5,231 sq. ft.
$1,629,000Active4 beds 4 baths5,231 sq. ft.8002 Ellingson Dr, CHEVY CHASE, MD 20815
MLS# MDMC2201696Listed by: LONG & FOSTER REAL ESTATE, INC. - New
 $2,495,000Active6 beds 6 baths5,185 sq. ft.
$2,495,000Active6 beds 6 baths5,185 sq. ft.3518 Turner Ln, CHEVY CHASE, MD 20815
MLS# MDMC2199494Listed by: COMPASS - New
 $1,690,000Active2 beds 4 baths3,035 sq. ft.
$1,690,000Active2 beds 4 baths3,035 sq. ft.7222 47th St #r-2, CHEVY CHASE, MD 20815
MLS# MDMC2200662Listed by: WASHINGTON FINE PROPERTIES, LLC - New
 $624,999Active3 beds 2 baths1,643 sq. ft.
$624,999Active3 beds 2 baths1,643 sq. ft.4515 Willard Ave #1203s, CHEVY CHASE, MD 20815
MLS# MDMC2201386Listed by: KELLER WILLIAMS CAPITAL PROPERTIES - New
 $1,395,000Active4 beds 4 baths1,973 sq. ft.
$1,395,000Active4 beds 4 baths1,973 sq. ft.3921 Aspen St, CHEVY CHASE, MD 20815
MLS# MDMC2200722Listed by: COMPASS - Coming Soon
 $799,900Coming Soon2 beds 2 baths
$799,900Coming Soon2 beds 2 baths4550 N Park Ave N #208, CHEVY CHASE, MD 20815
MLS# MDMC2200096Listed by: RORY S. COAKLEY REALTY, INC.
