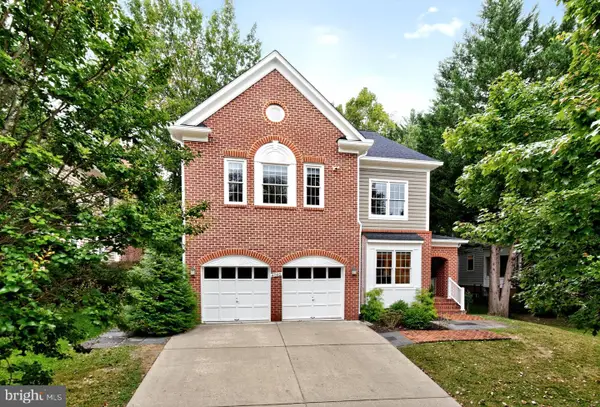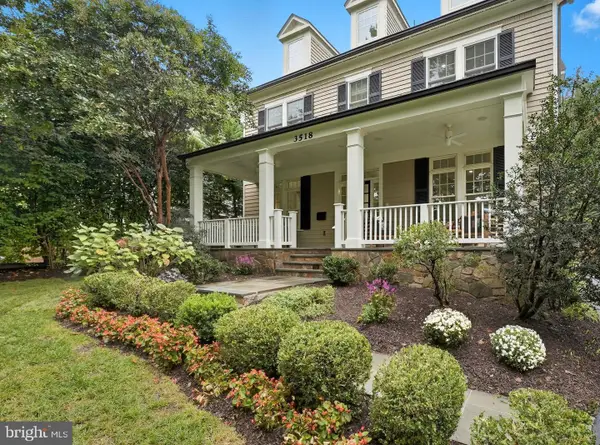3915 Aspen St, Chevy Chase, MD 20815
Local realty services provided by:Better Homes and Gardens Real Estate Community Realty
3915 Aspen St,Chevy Chase, MD 20815
$1,895,000
- 5 Beds
- 4 Baths
- 4,150 sq. ft.
- Single family
- Pending
Listed by:hans l wydler
Office:compass
MLS#:MDMC2177186
Source:BRIGHTMLS
Price summary
- Price:$1,895,000
- Price per sq. ft.:$456.63
About this home
New Price Improvement! This beautifully updated and expanded center hall colonial blends historic charm with modern updates and offers a fantastic spacious floor plan. Perfectly situated in an ideal Chevy Chase location, just a short walk to Bethesda’s vibrant shops, restaurants, and highly rated schools like BCC High School and Chevy Chase Elementary, it provides both convenience and character. The sun-filled interior features lovely hardwood floors, crown moldings, and custom built-ins throughout. A charming front portico and welcoming foyer set the stage for the rest of the home. The formal living room features custom built-ins and a cozy wood-burning fireplace, creating a warm and inviting atmosphere. A spacious formal dining room with elegant chair rail molding provides the perfect gathering setting. The heart of the home is the eat-in kitchen, complete with a center island with seating, stainless steel appliances, a breakfast nook with a built-in bench, and a built-in desk. Open to the kitchen is the sun-filled family room, which offers an excellent space for relaxation and entertainment. A walk-in pantry and mudroom add to the functionality of the space. A convenient powder room rounds out the main level.
The second level offers three bedrooms and two bathrooms. The primary suite is a true retreat, featuring a renovated bathroom with separate vanities, a jetted soaking tub, a walk-in shower, a water closet, and a dressing room with a private balcony. Enjoy added convenience with an in-suite washer/dryer and ample closet space, including a walk-in closet with additional storage. The third floor features an en-suite bedroom with a walk-in closet and an extra bedroom or office space. The lower level recreation room offers ample space for entertainment or play, with an additional laundry room and storage room. Step outside to the expansive back patio, perfect for outdoor dining and entertaining, overlooking the fenced-in backyard with manicured gardens for privacy and play. The home also features a driveway leading to a detached garage, providing plenty of parking and storage space. Located in the Town of Chevy Chase, this home is just blocks from restaurants, shops, schools, neighborhood parks, playgrounds, and a weekend farmers market. It is also near downtown Bethesda, Metro, and major commuter routes. The Town of Chevy Chase is a municipality and provides snow removal services, trash & recycling, leaf collection, and public safety.
Contact an agent
Home facts
- Year built:1918
- Listing ID #:MDMC2177186
- Added:157 day(s) ago
- Updated:September 29, 2025 at 07:35 AM
Rooms and interior
- Bedrooms:5
- Total bathrooms:4
- Full bathrooms:3
- Half bathrooms:1
- Living area:4,150 sq. ft.
Heating and cooling
- Cooling:Ceiling Fan(s), Central A/C, Zoned
- Heating:Natural Gas, Radiator
Structure and exterior
- Roof:Composite
- Year built:1918
- Building area:4,150 sq. ft.
- Lot area:0.21 Acres
Schools
- High school:BETHESDA-CHEVY CHASE
- Middle school:SILVER CREEK
- Elementary school:CHEVY CHASE
Utilities
- Water:Public
- Sewer:Public Sewer
Finances and disclosures
- Price:$1,895,000
- Price per sq. ft.:$456.63
- Tax amount:$14,568 (2024)
New listings near 3915 Aspen St
- Coming Soon
 $6,999,000Coming Soon8 beds 10 baths
$6,999,000Coming Soon8 beds 10 baths5900 Kennedy Dr, CHEVY CHASE, MD 20815
MLS# MDMC2200528Listed by: TTR SOTHEBY'S INTERNATIONAL REALTY - Coming Soon
 $1,899,000Coming Soon3 beds 4 baths
$1,899,000Coming Soon3 beds 4 baths7106 Meadow Ln, CHEVY CHASE, MD 20815
MLS# MDMC2200724Listed by: LONG & FOSTER REAL ESTATE, INC. - New
 $585,000Active2 beds 2 baths1,380 sq. ft.
$585,000Active2 beds 2 baths1,380 sq. ft.8101 Connecticut Ave #c-708, CHEVY CHASE, MD 20815
MLS# MDMC2201534Listed by: WASHINGTON FINE PROPERTIES - New
 $1,325,000Active3 beds 4 baths2,243 sq. ft.
$1,325,000Active3 beds 4 baths2,243 sq. ft.8505 Lynwood Pl, CHEVY CHASE, MD 20815
MLS# MDMC2201634Listed by: COMPASS - New
 $1,629,000Active4 beds 4 baths5,231 sq. ft.
$1,629,000Active4 beds 4 baths5,231 sq. ft.8002 Ellingson Dr, CHEVY CHASE, MD 20815
MLS# MDMC2201696Listed by: LONG & FOSTER REAL ESTATE, INC. - New
 $2,495,000Active6 beds 6 baths5,185 sq. ft.
$2,495,000Active6 beds 6 baths5,185 sq. ft.3518 Turner Ln, CHEVY CHASE, MD 20815
MLS# MDMC2199494Listed by: COMPASS - New
 $1,690,000Active2 beds 4 baths3,035 sq. ft.
$1,690,000Active2 beds 4 baths3,035 sq. ft.7222 47th St #r-2, CHEVY CHASE, MD 20815
MLS# MDMC2200662Listed by: WASHINGTON FINE PROPERTIES, LLC - New
 $624,999Active3 beds 2 baths1,643 sq. ft.
$624,999Active3 beds 2 baths1,643 sq. ft.4515 Willard Ave #1203s, CHEVY CHASE, MD 20815
MLS# MDMC2201386Listed by: KELLER WILLIAMS CAPITAL PROPERTIES - New
 $1,395,000Active4 beds 4 baths1,973 sq. ft.
$1,395,000Active4 beds 4 baths1,973 sq. ft.3921 Aspen St, CHEVY CHASE, MD 20815
MLS# MDMC2200722Listed by: COMPASS - Coming Soon
 $799,900Coming Soon2 beds 2 baths
$799,900Coming Soon2 beds 2 baths4550 N Park Ave N #208, CHEVY CHASE, MD 20815
MLS# MDMC2200096Listed by: RORY S. COAKLEY REALTY, INC.
