4209 Bradley Ln, Chevy Chase, MD 20815
Local realty services provided by:Better Homes and Gardens Real Estate Murphy & Co.
Listed by:anne h weir
Office:washington fine properties, llc.
MLS#:MDMC2203194
Source:BRIGHTMLS
Price summary
- Price:$3,850,000
- Price per sq. ft.:$746.12
About this home
The magnificent facade of this beautifully renovated home evokes an earlier, more gracious era yet is only a fifteen minute walk to the Bethesda Metro. Anthropology and other Bethesda Row shops and restaurants are only about a .8 mile walk! Set nicely back from the street, the home has stately white columns supporting a handsome covered portico in front, and airy porches along the side and rear. A circular drive provides easy access at any time of day. Inside are large, light-filled common rooms with high ceilings, tall windows and elegant fixtures -- a beautiful living room with fireplace, an expansive dining room, a sitting room, a dramatic family room and an extraordinary kitchen/family room with French doors to the back terrace and garden. The second floor features a luxurious primary suite plus three additional bedrooms and baths; the top floor has two more bedrooms, a television watching space and beautiful views over the neighborhood. In addition to the circular front drive, the home has a picturesque garage and a rear motor court where additional cars can be parked. The level back yard has ample room for sports practice or a swimming pool, should new owners wish to add one. Eight years ago, the home (and garage) underwent a complete two-year renovation and has all new systems and a partially new roof. It is listed on the Maryland Historic Register as well as the Montgomery County register.
Contact an agent
Home facts
- Year built:1904
- Listing ID #:MDMC2203194
- Added:2 day(s) ago
- Updated:October 12, 2025 at 01:35 PM
Rooms and interior
- Bedrooms:6
- Total bathrooms:6
- Full bathrooms:5
- Half bathrooms:1
- Living area:5,160 sq. ft.
Heating and cooling
- Cooling:Central A/C
- Heating:Forced Air, Natural Gas
Structure and exterior
- Year built:1904
- Building area:5,160 sq. ft.
- Lot area:0.46 Acres
Schools
- High school:BETHESDA-CHEVY CHASE
- Middle school:SILVER CREEK
- Elementary school:CHEVY CHASE
Utilities
- Water:Public
- Sewer:Public Sewer
Finances and disclosures
- Price:$3,850,000
- Price per sq. ft.:$746.12
- Tax amount:$27,104 (2024)
New listings near 4209 Bradley Ln
- Coming Soon
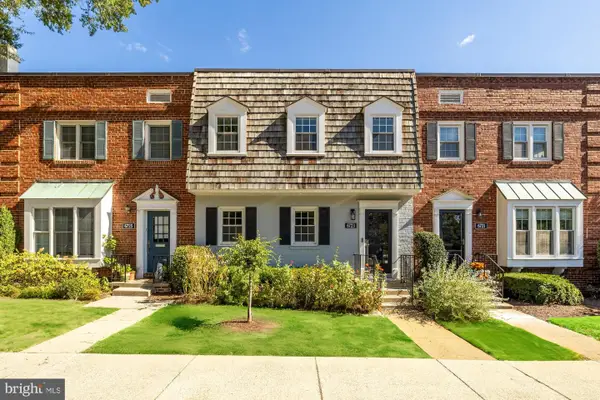 $874,900Coming Soon3 beds 3 baths
$874,900Coming Soon3 beds 3 baths6723 Fairfax Rd #15, CHEVY CHASE, MD 20815
MLS# MDMC2203420Listed by: COMPASS - Coming Soon
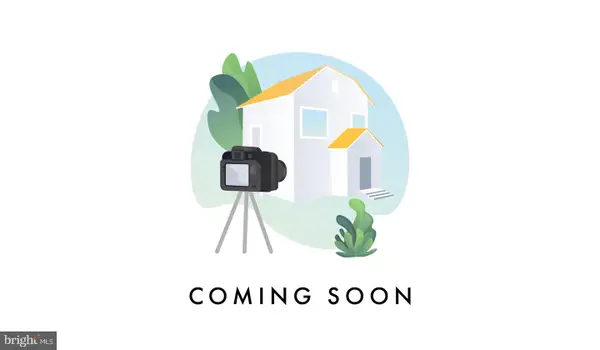 $1,150,000Coming Soon4 beds 4 baths
$1,150,000Coming Soon4 beds 4 baths2318 Blaine Dr, CHEVY CHASE, MD 20815
MLS# MDMC2202760Listed by: RLAH @PROPERTIES - Open Sun, 2 to 4pmNew
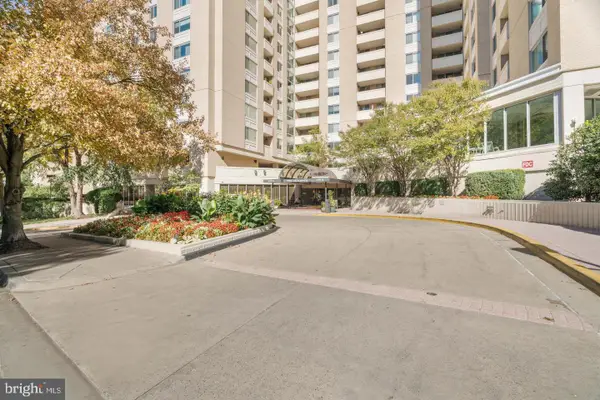 $325,000Active1 beds 1 baths923 sq. ft.
$325,000Active1 beds 1 baths923 sq. ft.4601 N Park Ave #1509-j, CHEVY CHASE, MD 20815
MLS# MDMC2203564Listed by: RLAH @PROPERTIES - Open Sun, 2 to 4pmNew
 $2,250,000Active5 beds 3 baths3,705 sq. ft.
$2,250,000Active5 beds 3 baths3,705 sq. ft.6515 Brookville Rd, CHEVY CHASE, MD 20815
MLS# MDMC2193870Listed by: COMPASS - New
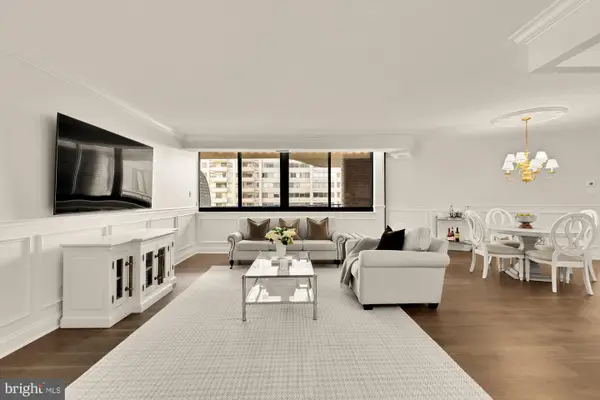 $799,900Active2 beds 2 baths1,310 sq. ft.
$799,900Active2 beds 2 baths1,310 sq. ft.4550 N Park Ave #614, CHEVY CHASE, MD 20815
MLS# MDMC2203414Listed by: COMPASS - Open Sun, 1 to 3pmNew
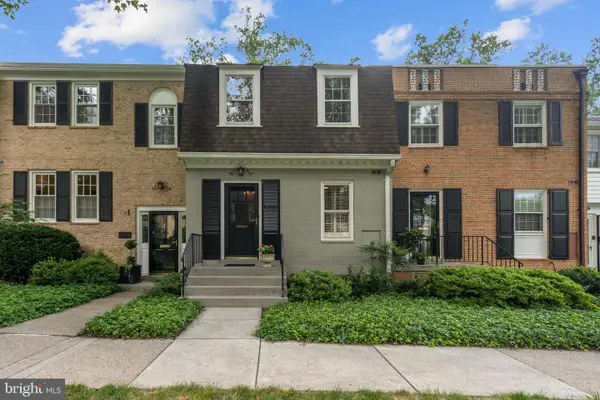 $825,000Active2 beds 4 baths1,998 sq. ft.
$825,000Active2 beds 4 baths1,998 sq. ft.3533 Hamlet Pl #506, CHEVY CHASE, MD 20815
MLS# MDMC2201910Listed by: LONG & FOSTER REAL ESTATE, INC. - New
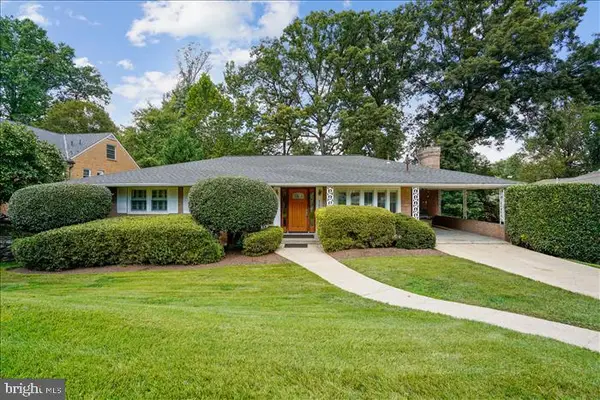 $1,600,000Active5 beds 3 baths2,784 sq. ft.
$1,600,000Active5 beds 3 baths2,784 sq. ft.3303 Brooklawn Ter, CHEVY CHASE, MD 20815
MLS# MDMC2202884Listed by: LONG & FOSTER REAL ESTATE, INC. - Open Sun, 2 to 4pmNew
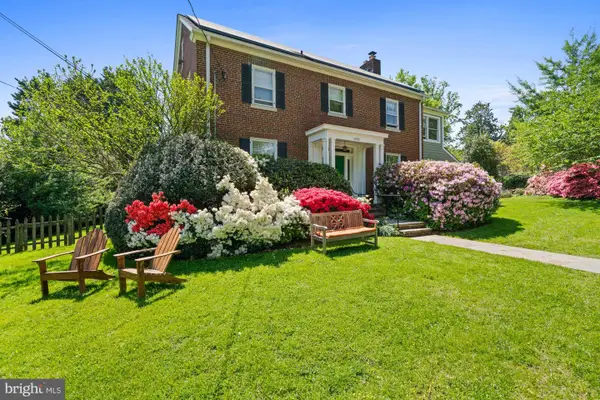 $1,795,000Active5 beds 4 baths4,800 sq. ft.
$1,795,000Active5 beds 4 baths4,800 sq. ft.4008 Rosemary St, CHEVY CHASE, MD 20815
MLS# MDMC2203078Listed by: COMPASS - Open Sun, 2 to 4pmNew
 $2,799,000Active4 beds 5 baths3,650 sq. ft.
$2,799,000Active4 beds 5 baths3,650 sq. ft.6960 West Ave, CHEVY CHASE, MD 20815
MLS# MDMC2201674Listed by: TTR SOTHEBY'S INTERNATIONAL REALTY
