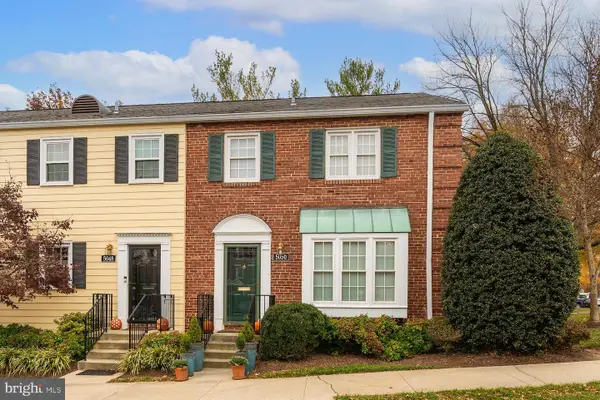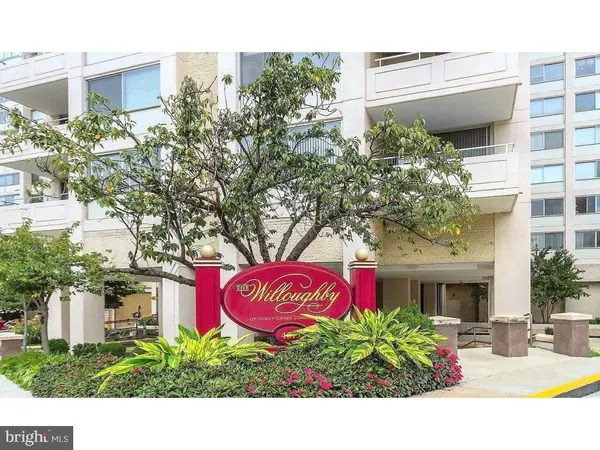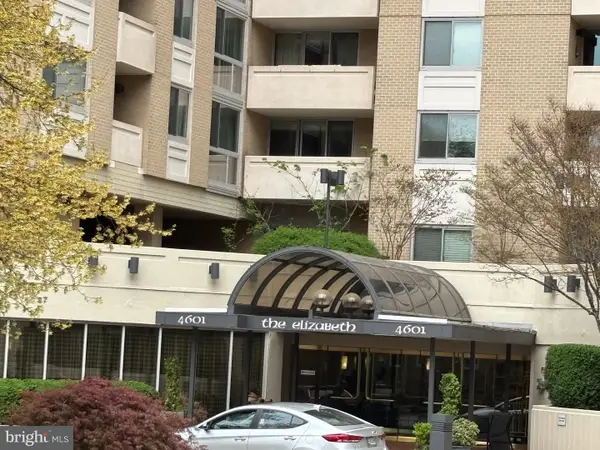4008 Rosemary St, Chevy Chase, MD 20815
Local realty services provided by:Better Homes and Gardens Real Estate Community Realty
4008 Rosemary St,Chevy Chase, MD 20815
$1,795,000
- 5 Beds
- 4 Baths
- 4,800 sq. ft.
- Single family
- Active
Listed by: dana rice
Office: compass
MLS#:MDMC2203078
Source:BRIGHTMLS
Price summary
- Price:$1,795,000
- Price per sq. ft.:$373.96
About this home
Combining garden tranquility with urban convenience, 4008 Rosemary Street reflects feeling of elegant living, almost like a European village - walkable, connected, and refined. Located in the Town of Chevy Chase, this home is within easy reach of Friendship Heights Metro, neighborhood markets, and Washington DC's cultural heart, allowing a seamless balance of small-town charm and city sophistication.
With five bedrooms, three-and-one-half baths, and approximately 4,800 square feet across four finished levels, this home blends classic charm with flexible space for both everyday living and entertaining. From the street, the curb appeal is undeniable -- manicured grounds, flowering shrubs, and a welcoming covered porch set the tone.
Step inside to discover elegant rooms where natural light and craftsmanship take precedence over trends. The dining and living rooms open toward the gardens, evoking the ease of continental living, while the kitchen and family spaces invite connection and comfort. A center-hall foyer opens to a gracious living room with fireplace and built-ins, and a formal dining room framed by arched doorways and decorative molding. The eat-in kitchen is the heart of the home, featuring stainless steel appliances (including a double wall oven), a breakfast bar, and a sunny breakfast room. Sliding glass doors lead to a deck with built-in bench seating and pergola overhead.
The family room? A total standout -- soaring ceilings, oversized windows, and glass doors to the patio flood the space with light. A tucked-away powder room completes the main level with style and convenience.
Upstairs, the second level hosts a beautiful primary suite with walk-in closet, private full bath, and a sunny bonus space -- ideal as a sitting area or home office. Three additional bedrooms (including one with a private balcony) and a shared hall bath complete this floor. The third level features another bedroom, a bonus room, and attic storage -- ready to flex with your needs.
The lower level offers even more options: a large recreation space or in-law suite with full bath, kitchenette/wet bar, laundry room, and a spacious storage room. Out back, you’ll find a detached two-car garage, a long private driveway, and lush garden space -- everything in place for quiet enjoyment or gathering with friends.
Moments from Washington’s embassies, international schools, and cultural landmarks, 4008 Rosemary Street offers an ideal base for life in the Capital region. Its location in the Town of Chevy Chase provides a rare combination of neighborhood calm and urban access -- parks and cafés around the corner, Metro within easy reach, and the city’s world-class museums and theaters just beyond. B-CC High School, with the International Baccalaureate program, Silver Creek Middle, Chevy Chase Elementary schools serve the neighborhood.
Contact an agent
Home facts
- Year built:1928
- Listing ID #:MDMC2203078
- Added:49 day(s) ago
- Updated:November 26, 2025 at 03:02 PM
Rooms and interior
- Bedrooms:5
- Total bathrooms:4
- Full bathrooms:3
- Half bathrooms:1
- Living area:4,800 sq. ft.
Heating and cooling
- Cooling:Central A/C
- Heating:Natural Gas, Radiator
Structure and exterior
- Roof:Architectural Shingle
- Year built:1928
- Building area:4,800 sq. ft.
- Lot area:0.28 Acres
Schools
- High school:BETHESDA-CHEVY CHASE
- Middle school:SILVER CREEK
- Elementary school:CHEVY CHASE
Utilities
- Water:Public
- Sewer:Public Sewer
Finances and disclosures
- Price:$1,795,000
- Price per sq. ft.:$373.96
- Tax amount:$16,964 (2024)
New listings near 4008 Rosemary St
- New
 $249,000Active1 beds 1 baths859 sq. ft.
$249,000Active1 beds 1 baths859 sq. ft.4242 E West Hwy #714, CHEVY CHASE, MD 20815
MLS# MDMC2208708Listed by: TTR SOTHEBY'S INTERNATIONAL REALTY - New
 $824,000Active3 beds 2 baths1,540 sq. ft.
$824,000Active3 beds 2 baths1,540 sq. ft.2704 Ross Rd, CHEVY CHASE, MD 20815
MLS# MDMC2208304Listed by: KELLER WILLIAMS CAPITAL PROPERTIES - New
 $845,000Active3 beds 3 baths1,164 sq. ft.
$845,000Active3 beds 3 baths1,164 sq. ft.5050 Bradley Blvd #6, CHEVY CHASE, MD 20815
MLS# MDMC2208624Listed by: TTR SOTHEBY'S INTERNATIONAL REALTY - Coming Soon
 $300,000Coming Soon1 beds 1 baths
$300,000Coming Soon1 beds 1 baths4515 Willard Ave #916s, CHEVY CHASE, MD 20815
MLS# MDMC2205036Listed by: SAMSON PROPERTIES  $199,000Pending1 beds 1 baths923 sq. ft.
$199,000Pending1 beds 1 baths923 sq. ft.4601 N Park Ave #909, CHEVY CHASE, MD 20815
MLS# MDMC2208606Listed by: TTR SOTHEBY'S INTERNATIONAL REALTY $845,000Active3 beds 2 baths1,763 sq. ft.
$845,000Active3 beds 2 baths1,763 sq. ft.8101 Connecticut Ave #s307, CHEVY CHASE, MD 20815
MLS# MDMC2205006Listed by: LONG & FOSTER REAL ESTATE, INC. $2,250,000Pending3 beds 3 baths2,498 sq. ft.
$2,250,000Pending3 beds 3 baths2,498 sq. ft.5630 Wisconsin Ave #903, CHEVY CHASE, MD 20815
MLS# MDMC2207824Listed by: WASHINGTON FINE PROPERTIES, LLC $179,900Active-- beds 1 baths592 sq. ft.
$179,900Active-- beds 1 baths592 sq. ft.4242 E West Hwy #417, CHEVY CHASE, MD 20815
MLS# MDMC2207866Listed by: COMPASS $335,000Active2 beds 1 baths820 sq. ft.
$335,000Active2 beds 1 baths820 sq. ft.4818 Chevy Chase Dr #303, CHEVY CHASE, MD 20815
MLS# MDMC2207926Listed by: COMPASS $260,000Active2 beds 1 baths1,060 sq. ft.
$260,000Active2 beds 1 baths1,060 sq. ft.4242 East West Hwy #307, CHEVY CHASE, MD 20815
MLS# MDMC2208222Listed by: LONG & FOSTER REAL ESTATE, INC.
