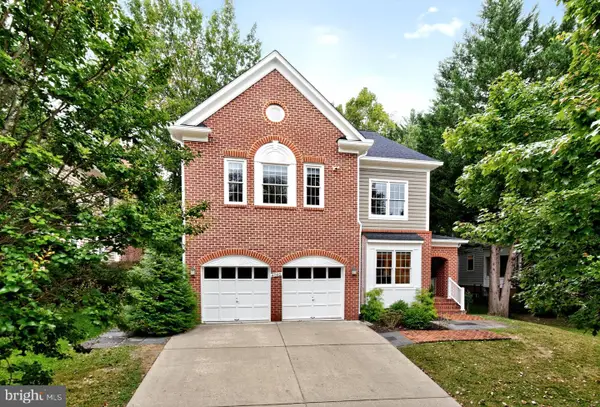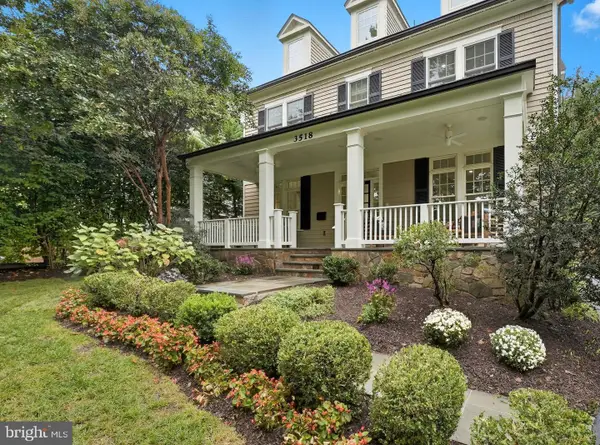4501 Walsh St, Chevy Chase, MD 20815
Local realty services provided by:Better Homes and Gardens Real Estate Valley Partners
4501 Walsh St,Chevy Chase, MD 20815
$2,495,000
- 7 Beds
- 6 Baths
- 5,658 sq. ft.
- Single family
- Pending
Listed by:joseph rubin
Office:long & foster real estate, inc.
MLS#:MDMC2192866
Source:BRIGHTMLS
Price summary
- Price:$2,495,000
- Price per sq. ft.:$440.97
About this home
Aggressive new pricing for this impressive 4 level Craftsman-style home located in the coveted Town of Chevy Chase. This property is being sold for the first time in 20 years by the original owner, carefully maintained and in pristine condition. Just blocks from downtown Bethesda, you’ll enjoy easy acess to 200+ restaurants, shops, the Red Line Metro and a wide range of urban conveniences. Terrific open floor plan with southern exposure, gleaming hardwood floors, family room built-ins, oversized cook's kitchen with high end appliances. Recently replaced zoned HVAC systems, open kitchen/family room plan, formal dining room, private first floor office. One level up, the primary suite features two walk-in closets, a full bath with whirlpool tub, a separate shower, and double vanities. On the second floor there is another en suite bedroom plus two additional bedrooms sharing a
full bath. The upper level has a generous lounge area, two additional bedrooms and full bath. The large finished basement has an oversized recreation room,bedroom number 7 and the 5th full bath. The landscaping is amazing: fully fenced side and rear yards with extensive hardscape, patio, dining deck, and a sprinkler system throughout the grounds. Oversized two car garage, plus driveway parking for four cars ensures convenience. The incorporated Town of Chevy Chase is known for exceptional public services and the Lawton Community Center with playground, tennis courts, and indoor and outdoor basketball courts.
A perfect blend of urban and suburban amenities, access, and lifestyle. Welcome home.
Contact an agent
Home facts
- Year built:2004
- Listing ID #:MDMC2192866
- Added:62 day(s) ago
- Updated:September 29, 2025 at 07:35 AM
Rooms and interior
- Bedrooms:7
- Total bathrooms:6
- Full bathrooms:5
- Half bathrooms:1
- Living area:5,658 sq. ft.
Heating and cooling
- Cooling:Ceiling Fan(s), Central A/C, Zoned
- Heating:90% Forced Air, Forced Air, Natural Gas, Zoned
Structure and exterior
- Roof:Architectural Shingle
- Year built:2004
- Building area:5,658 sq. ft.
- Lot area:0.17 Acres
Utilities
- Water:Public
- Sewer:Public Sewer
Finances and disclosures
- Price:$2,495,000
- Price per sq. ft.:$440.97
- Tax amount:$22,021 (2024)
New listings near 4501 Walsh St
- Coming Soon
 $6,999,000Coming Soon8 beds 10 baths
$6,999,000Coming Soon8 beds 10 baths5900 Kennedy Dr, CHEVY CHASE, MD 20815
MLS# MDMC2200528Listed by: TTR SOTHEBY'S INTERNATIONAL REALTY - Coming Soon
 $1,899,000Coming Soon3 beds 4 baths
$1,899,000Coming Soon3 beds 4 baths7106 Meadow Ln, CHEVY CHASE, MD 20815
MLS# MDMC2200724Listed by: LONG & FOSTER REAL ESTATE, INC. - New
 $585,000Active2 beds 2 baths1,380 sq. ft.
$585,000Active2 beds 2 baths1,380 sq. ft.8101 Connecticut Ave #c-708, CHEVY CHASE, MD 20815
MLS# MDMC2201534Listed by: WASHINGTON FINE PROPERTIES - New
 $1,325,000Active3 beds 4 baths2,243 sq. ft.
$1,325,000Active3 beds 4 baths2,243 sq. ft.8505 Lynwood Pl, CHEVY CHASE, MD 20815
MLS# MDMC2201634Listed by: COMPASS - New
 $1,629,000Active4 beds 4 baths5,231 sq. ft.
$1,629,000Active4 beds 4 baths5,231 sq. ft.8002 Ellingson Dr, CHEVY CHASE, MD 20815
MLS# MDMC2201696Listed by: LONG & FOSTER REAL ESTATE, INC. - New
 $2,495,000Active6 beds 6 baths5,185 sq. ft.
$2,495,000Active6 beds 6 baths5,185 sq. ft.3518 Turner Ln, CHEVY CHASE, MD 20815
MLS# MDMC2199494Listed by: COMPASS - New
 $1,690,000Active2 beds 4 baths3,035 sq. ft.
$1,690,000Active2 beds 4 baths3,035 sq. ft.7222 47th St #r-2, CHEVY CHASE, MD 20815
MLS# MDMC2200662Listed by: WASHINGTON FINE PROPERTIES, LLC - New
 $624,999Active3 beds 2 baths1,643 sq. ft.
$624,999Active3 beds 2 baths1,643 sq. ft.4515 Willard Ave #1203s, CHEVY CHASE, MD 20815
MLS# MDMC2201386Listed by: KELLER WILLIAMS CAPITAL PROPERTIES - New
 $1,395,000Active4 beds 4 baths1,973 sq. ft.
$1,395,000Active4 beds 4 baths1,973 sq. ft.3921 Aspen St, CHEVY CHASE, MD 20815
MLS# MDMC2200722Listed by: COMPASS - Coming Soon
 $799,900Coming Soon2 beds 2 baths
$799,900Coming Soon2 beds 2 baths4550 N Park Ave N #208, CHEVY CHASE, MD 20815
MLS# MDMC2200096Listed by: RORY S. COAKLEY REALTY, INC.
