5804 Cedar Pkwy, Chevy Chase, MD 20815
Local realty services provided by:Better Homes and Gardens Real Estate Premier
5804 Cedar Pkwy,Chevy Chase, MD 20815
$4,695,000
- 7 Beds
- 6 Baths
- 5,160 sq. ft.
- Single family
- Pending
Listed by:gene b. asmuth
Office:compass
MLS#:MDMC2197520
Source:BRIGHTMLS
Price summary
- Price:$4,695,000
- Price per sq. ft.:$909.88
About this home
Welcome to 5804 Cedar Parkway, a rare gem in the historically designated section of the West side of Chevy Chase Village. This elegant 1928 center hall colonial boasts 7 bedrooms and 5.5 bathrooms across over 6,000 square feet. Nestled on a flat, 1/3 acre lot backing to the prestigious Chevy Chase Club., this home offers unparalleled privacy and expansive green space. Enjoy the luxury of multiple terraces, a private yard, and the ability for seamless indoor/outdoor entertaining. The home features a renovated kitchen in 2021 open to a large family room with extraordinary architectural details, a formal dining room, elegant living room, a main level office and a secluded bedroom on the 2nd floor that has served as an office for other owners. With a prime location within walking distance to the metro, shops, and trails, this home perfectly blends traditional charm with modern comfort. The added convenience of a large one-car garage, surface parking for 3 cars, and a secure fenced back yard (with an automatic gate opener) adds to an owner's comfort. Live the epitome of elegance and convenience in this stunning Chevy Chase Village home.
Updates since 2020 - Underground sprinkler system, rear patios redone, Gas Fire Pit added, Family Room and Living Room both have gas fireplaces.
CHEVY CHASE VILLAGE has its own management, police force, snow plow, trash services, special pick up, leaf pick-up, parties and educational events at no extra cost to residents.
Contact an agent
Home facts
- Year built:1928
- Listing ID #:MDMC2197520
- Added:56 day(s) ago
- Updated:October 25, 2025 at 08:29 AM
Rooms and interior
- Bedrooms:7
- Total bathrooms:6
- Full bathrooms:5
- Half bathrooms:1
- Living area:5,160 sq. ft.
Heating and cooling
- Cooling:Central A/C, Programmable Thermostat, Zoned
- Heating:Natural Gas, Radiator
Structure and exterior
- Roof:Copper, Slate
- Year built:1928
- Building area:5,160 sq. ft.
- Lot area:0.34 Acres
Utilities
- Water:Public
- Sewer:Public Sewer
Finances and disclosures
- Price:$4,695,000
- Price per sq. ft.:$909.88
- Tax amount:$50,532 (2025)
New listings near 5804 Cedar Pkwy
- Open Sun, 1 to 4pmNew
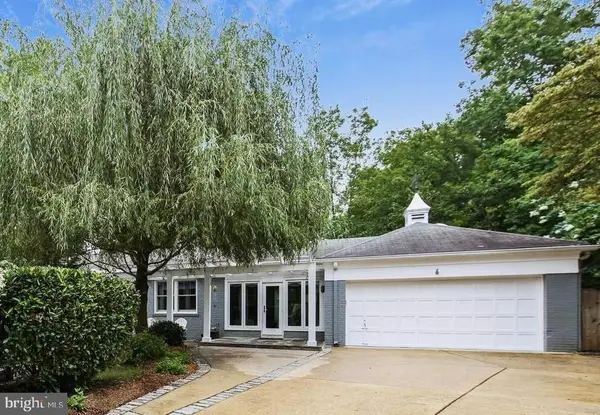 $1,399,900Active5 beds 3 baths4,002 sq. ft.
$1,399,900Active5 beds 3 baths4,002 sq. ft.6 Spring Hill Ct, CHEVY CHASE, MD 20815
MLS# MDMC2205352Listed by: COMPASS - Coming Soon
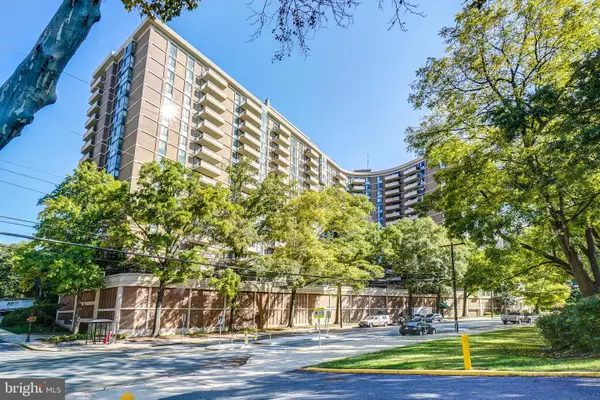 $715,000Coming Soon2 beds 2 baths
$715,000Coming Soon2 beds 2 baths4620 N Park Ave #1003w, CHEVY CHASE, MD 20815
MLS# MDMC2205354Listed by: SERHANT - Open Sun, 1 to 3pmNew
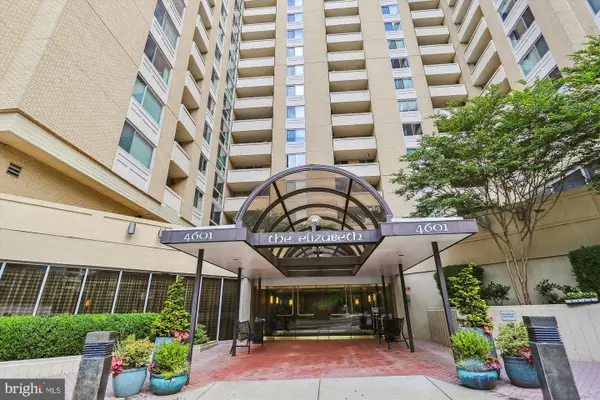 $420,000Active2 beds 2 baths1,150 sq. ft.
$420,000Active2 beds 2 baths1,150 sq. ft.4601 N Park Ave N #604, CHEVY CHASE, MD 20815
MLS# MDMC2204180Listed by: LONG & FOSTER REAL ESTATE, INC. - Coming Soon
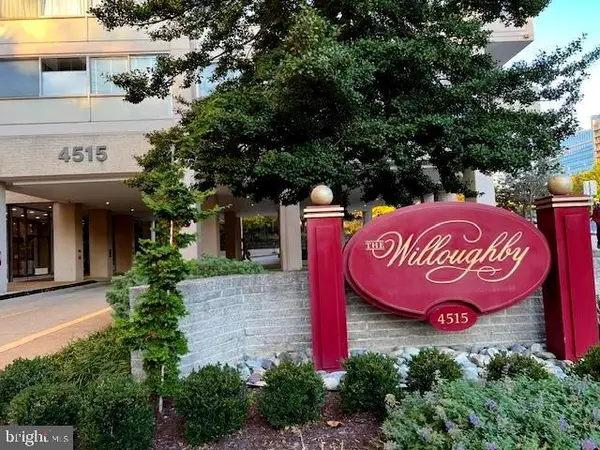 $209,500Coming Soon-- beds 1 baths
$209,500Coming Soon-- beds 1 baths4515 Willard Ave #2105s, CHEVY CHASE, MD 20815
MLS# MDMC2205472Listed by: LONG & FOSTER REAL ESTATE, INC. - New
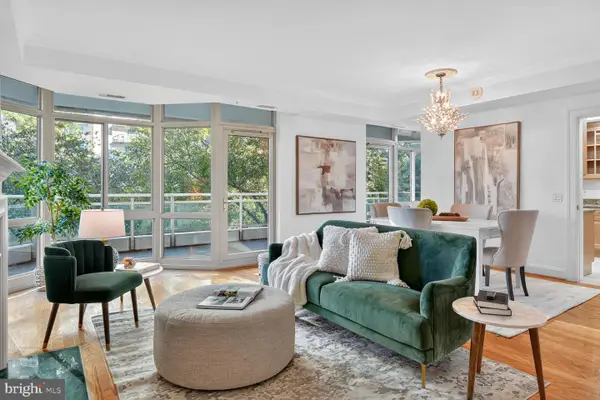 $1,700,000Active2 beds 2 baths1,814 sq. ft.
$1,700,000Active2 beds 2 baths1,814 sq. ft.5630 Wisconsin Ave #406, CHEVY CHASE, MD 20815
MLS# MDMC2204732Listed by: COMPASS 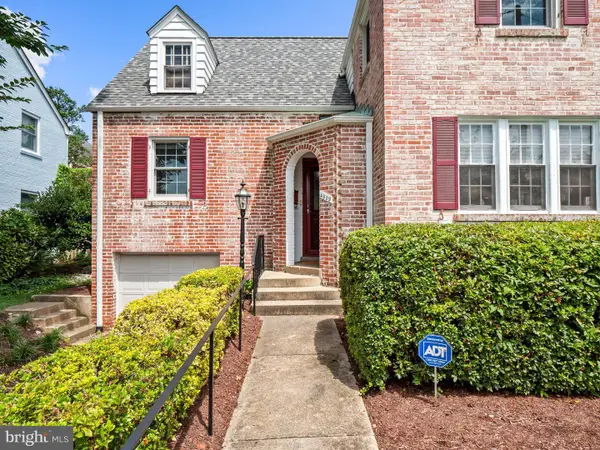 $1,150,000Pending3 beds 4 baths1,875 sq. ft.
$1,150,000Pending3 beds 4 baths1,875 sq. ft.4809 Wellington Dr, CHEVY CHASE, MD 20815
MLS# MDMC2198808Listed by: COMPASS- Open Sun, 1 to 3pmNew
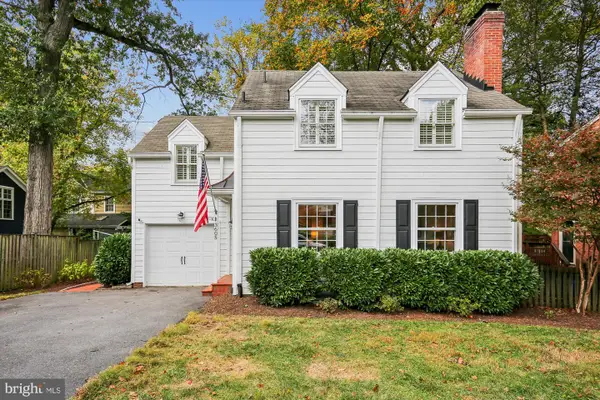 $1,299,900Active5 beds 5 baths2,914 sq. ft.
$1,299,900Active5 beds 5 baths2,914 sq. ft.3605 Inverness Dr, CHEVY CHASE, MD 20815
MLS# MDMC2204296Listed by: LONG & FOSTER REAL ESTATE, INC. - Open Sun, 2 to 4pmNew
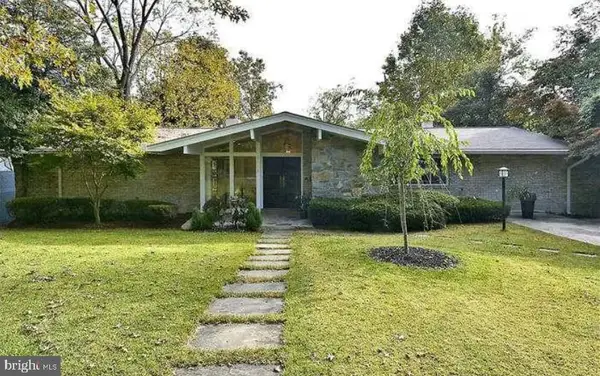 $1,295,000Active5 beds 3 baths3,841 sq. ft.
$1,295,000Active5 beds 3 baths3,841 sq. ft.3113 Brooklawn Ter, CHEVY CHASE, MD 20815
MLS# MDMC2203812Listed by: LONG & FOSTER REAL ESTATE, INC. - Open Sat, 2 to 4pmNew
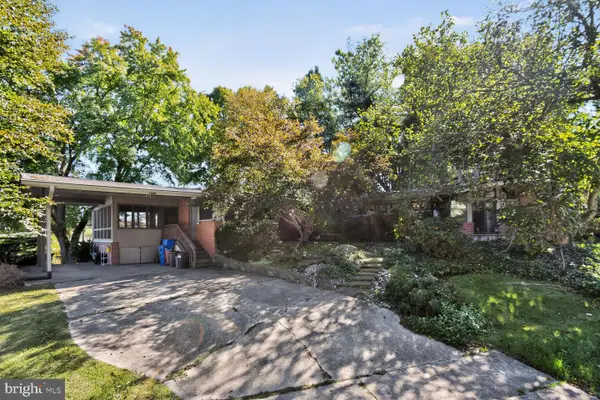 $1,199,900Active4 beds 3 baths2,657 sq. ft.
$1,199,900Active4 beds 3 baths2,657 sq. ft.3200 Pauline Dr, CHEVY CHASE, MD 20815
MLS# MDMC2204656Listed by: LONG & FOSTER REAL ESTATE, INC. 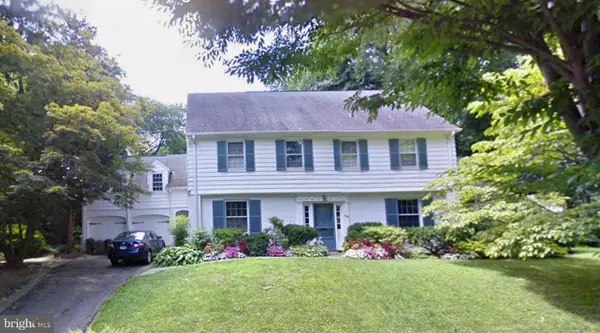 $1,695,000Pending6 beds 4 baths3,400 sq. ft.
$1,695,000Pending6 beds 4 baths3,400 sq. ft.5516 Cedar Pkwy, CHEVY CHASE, MD 20815
MLS# MDMC2175946Listed by: COMPASS
