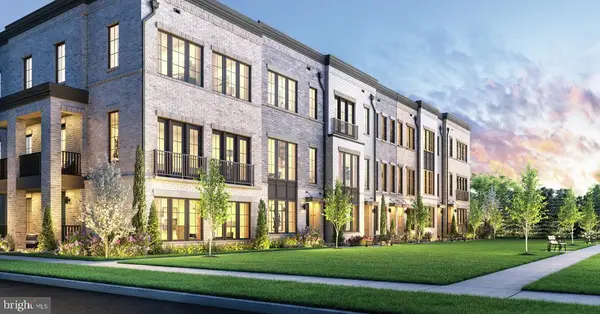5630 Wisconsin Ave #903, Chevy Chase, MD 20815
Local realty services provided by:Better Homes and Gardens Real Estate GSA Realty
Listed by: nancy s. itteilag
Office: washington fine properties, llc.
MLS#:MDMC2207824
Source:BRIGHTMLS
Price summary
- Price:$2,250,000
- Price per sq. ft.:$900.72
About this home
MORE PHOTOS COMING of INTERIOR TUESDAY November 18th, Please email for all appointments to show. Saturday appointments are now full, so please request any showings starting Sunday, November 16th. Welcome to Parc Somerset Unit 903 a sought after C floorplan with two balconies in the front and back of the unit, and a real two bedroom plus den! The foyer of the unit is in the center of the floorplan, and access to all rooms is off of the foyer. 9 foot ceilings, hardwood floors and Downsview cabinetry (the legendary Canadian cabinet maker) are hallmarks of Parc Somerset living. A large living room with balcony/den/family room are north facing and the spacious dining room, kitchen and guest bedroom with balcony are south facing. The primary bedroom suite provides more than ample closet space, an elegant ivory marble bath and beautiful hardwood floors. Two car assigned garage parking conveys with the unit, and all homeowners have valet parking as an option. Additionally a storage unit also conveys with the residence. Parc Somerset is known for its hallmark upscale services including valet parking, doorman, front desk attendants, onsite property manager and assistant manager and a team of onsite engineers too. The three story clubhouse provides additional healthclub amenities, workout areas, state of the art gym, indoor and outdoor pools, recreational rooms, and also onsite two tennis courts. The gated entry to the community provides for one lane for residents and one lane for guests. Sited on approximately 16 acres of lush landscaped grounds.
Contact an agent
Home facts
- Year built:1999
- Listing ID #:MDMC2207824
- Added:1 day(s) ago
- Updated:November 15, 2025 at 11:09 AM
Rooms and interior
- Bedrooms:3
- Total bathrooms:3
- Full bathrooms:2
- Half bathrooms:1
- Living area:2,498 sq. ft.
Heating and cooling
- Cooling:Central A/C
- Heating:Forced Air, Hot Water, Natural Gas
Structure and exterior
- Year built:1999
- Building area:2,498 sq. ft.
Utilities
- Water:Public
- Sewer:Public Sewer
Finances and disclosures
- Price:$2,250,000
- Price per sq. ft.:$900.72
- Tax amount:$27,906 (2025)
New listings near 5630 Wisconsin Ave #903
- Open Sat, 1 to 3pmNew
 $845,000Active3 beds 2 baths1,763 sq. ft.
$845,000Active3 beds 2 baths1,763 sq. ft.8101 Connecticut Ave #s307, CHEVY CHASE, MD 20815
MLS# MDMC2205006Listed by: LONG & FOSTER REAL ESTATE, INC. - New
 $179,900Active-- beds 1 baths592 sq. ft.
$179,900Active-- beds 1 baths592 sq. ft.4242 E West Hwy #417, CHEVY CHASE, MD 20815
MLS# MDMC2207866Listed by: COMPASS - Open Sat, 1 to 3pmNew
 $335,000Active2 beds 1 baths820 sq. ft.
$335,000Active2 beds 1 baths820 sq. ft.4818 Chevy Chase Dr #303, CHEVY CHASE, MD 20815
MLS# MDMC2207926Listed by: COMPASS - New
 $260,000Active2 beds 1 baths1,060 sq. ft.
$260,000Active2 beds 1 baths1,060 sq. ft.4242 East West Hwy #307, CHEVY CHASE, MD 20815
MLS# MDMC2208222Listed by: LONG & FOSTER REAL ESTATE, INC.  $1,564,000Active3 beds 4 baths2,523 sq. ft.
$1,564,000Active3 beds 4 baths2,523 sq. ft.8612 Erdem Pl, CHEVY CHASE, MD 20815
MLS# MDMC2201300Listed by: TOLL MD REALTY, LLC- New
 $850,000Active2 beds 2 baths1,423 sq. ft.
$850,000Active2 beds 2 baths1,423 sq. ft.4601 N Park Ave #1413-n, CHEVY CHASE, MD 20815
MLS# MDMC2207570Listed by: REALTY ONE GROUP CAPITAL - Open Sat, 1 to 3pmNew
 $199,000Active-- beds 1 baths456 sq. ft.
$199,000Active-- beds 1 baths456 sq. ft.5500 Friendship Blvd #2124n, CHEVY CHASE, MD 20815
MLS# MDMC2206104Listed by: COMPASS - New
 $845,000Active2 beds 3 baths1,761 sq. ft.
$845,000Active2 beds 3 baths1,761 sq. ft.4550 N Park Ave #105, CHEVY CHASE, MD 20815
MLS# MDMC2167386Listed by: COMPASS - Open Sat, 2 to 4pmNew
 $1,485,000Active4 beds 3 baths2,550 sq. ft.
$1,485,000Active4 beds 3 baths2,550 sq. ft.4911 Falstone Ave, CHEVY CHASE, MD 20815
MLS# MDMC2205180Listed by: COMPASS
