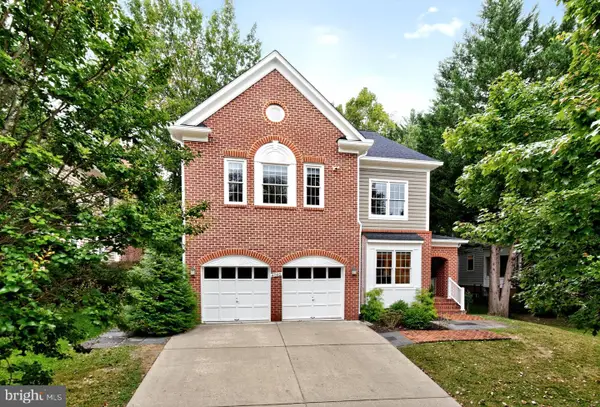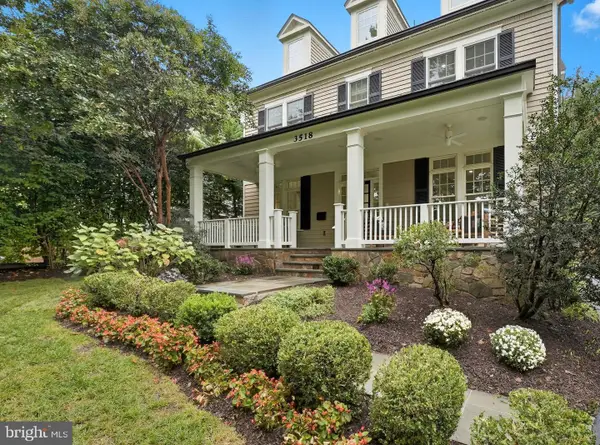7201 Chestnut St, Chevy Chase, MD 20815
Local realty services provided by:Better Homes and Gardens Real Estate Cassidon Realty
7201 Chestnut St,Chevy Chase, MD 20815
$1,000,000
- 3 Beds
- 3 Baths
- 1,372 sq. ft.
- Single family
- Pending
Listed by:ashley veith
Office:rlah @properties
MLS#:MDMC2189152
Source:BRIGHTMLS
Price summary
- Price:$1,000,000
- Price per sq. ft.:$728.86
About this home
Major price adjustment! Set on a corner lot in the coveted Village of Martin’s Additions, this 3 bedroom, 1.75 bath brick colonial offers timeless character and exciting potential. Built in 1939 and lovingly maintained by one family for generations, it features an original slate roof, hardwood floors, and bold vintage wallpaper that proves good trends always come back in style.
Inside, you'll find a cozy wood-burning fireplace, formal dining room, enclosed side porch, and a traditional layout ready for your vision. The upper level includes a full bath, with a half bath on the main floor and a quarter bath in the walkout basement. Additional highlights include an attached 1-car garage, a fenced yard, and rare off-street parking- a highly coveted feature in this area where street parking can be limited on narrow streets. Major system updates include a 2024 hot water heater and 2017 gas furnace.
The community is known for its neighborly spirit, active listserv, seasonal events, and local perks. Just one block away, enjoy beloved local favorites including La Ferme, Olympia Cafe, Brookville Market, Brookville Pharmacy, a barber shop, and more. With the DC line less than a mile away and easy access to bus routes and commuter corridors, it’s a dream location for getting around town. Outdoor lovers will appreciate nearby Chevy Chase Local Park with its baseball field, tennis court, playground, and open space for all ages.
Sold strictly as-is, this home is a rare opportunity to restore, reimagine, or renovate in one of Chevy Chase’s most cherished neighborhoods. Whether you're an investor, renovator, or a buyer with a vision, this is your chance to bring new life to a classic.
Contact an agent
Home facts
- Year built:1939
- Listing ID #:MDMC2189152
- Added:87 day(s) ago
- Updated:September 29, 2025 at 07:35 AM
Rooms and interior
- Bedrooms:3
- Total bathrooms:3
- Full bathrooms:1
- Half bathrooms:2
- Living area:1,372 sq. ft.
Heating and cooling
- Cooling:Central A/C
- Heating:Forced Air, Natural Gas
Structure and exterior
- Roof:Slate
- Year built:1939
- Building area:1,372 sq. ft.
- Lot area:0.13 Acres
Schools
- High school:BETHESDA-CHEVY CHASE
- Middle school:SILVER CREEK
Utilities
- Water:Public
- Sewer:Public Sewer
Finances and disclosures
- Price:$1,000,000
- Price per sq. ft.:$728.86
- Tax amount:$11,260 (2024)
New listings near 7201 Chestnut St
- Coming Soon
 $6,999,000Coming Soon8 beds 10 baths
$6,999,000Coming Soon8 beds 10 baths5900 Kennedy Dr, CHEVY CHASE, MD 20815
MLS# MDMC2200528Listed by: TTR SOTHEBY'S INTERNATIONAL REALTY - Coming Soon
 $1,899,000Coming Soon3 beds 4 baths
$1,899,000Coming Soon3 beds 4 baths7106 Meadow Ln, CHEVY CHASE, MD 20815
MLS# MDMC2200724Listed by: LONG & FOSTER REAL ESTATE, INC. - New
 $585,000Active2 beds 2 baths1,380 sq. ft.
$585,000Active2 beds 2 baths1,380 sq. ft.8101 Connecticut Ave #c-708, CHEVY CHASE, MD 20815
MLS# MDMC2201534Listed by: WASHINGTON FINE PROPERTIES - New
 $1,325,000Active3 beds 4 baths2,243 sq. ft.
$1,325,000Active3 beds 4 baths2,243 sq. ft.8505 Lynwood Pl, CHEVY CHASE, MD 20815
MLS# MDMC2201634Listed by: COMPASS - New
 $1,629,000Active4 beds 4 baths5,231 sq. ft.
$1,629,000Active4 beds 4 baths5,231 sq. ft.8002 Ellingson Dr, CHEVY CHASE, MD 20815
MLS# MDMC2201696Listed by: LONG & FOSTER REAL ESTATE, INC. - New
 $2,495,000Active6 beds 6 baths5,185 sq. ft.
$2,495,000Active6 beds 6 baths5,185 sq. ft.3518 Turner Ln, CHEVY CHASE, MD 20815
MLS# MDMC2199494Listed by: COMPASS - New
 $1,690,000Active2 beds 4 baths3,035 sq. ft.
$1,690,000Active2 beds 4 baths3,035 sq. ft.7222 47th St #r-2, CHEVY CHASE, MD 20815
MLS# MDMC2200662Listed by: WASHINGTON FINE PROPERTIES, LLC - New
 $624,999Active3 beds 2 baths1,643 sq. ft.
$624,999Active3 beds 2 baths1,643 sq. ft.4515 Willard Ave #1203s, CHEVY CHASE, MD 20815
MLS# MDMC2201386Listed by: KELLER WILLIAMS CAPITAL PROPERTIES - New
 $1,395,000Active4 beds 4 baths1,973 sq. ft.
$1,395,000Active4 beds 4 baths1,973 sq. ft.3921 Aspen St, CHEVY CHASE, MD 20815
MLS# MDMC2200722Listed by: COMPASS - Coming Soon
 $799,900Coming Soon2 beds 2 baths
$799,900Coming Soon2 beds 2 baths4550 N Park Ave N #208, CHEVY CHASE, MD 20815
MLS# MDMC2200096Listed by: RORY S. COAKLEY REALTY, INC.
