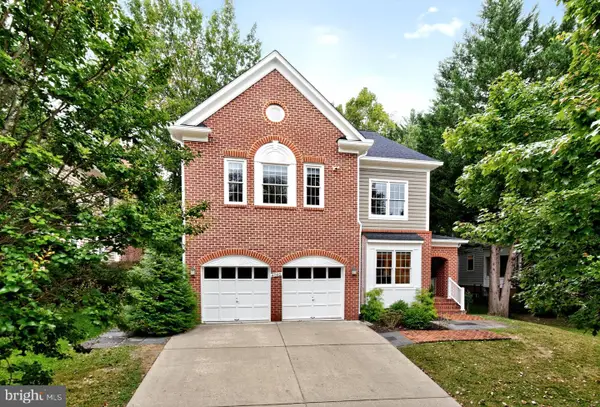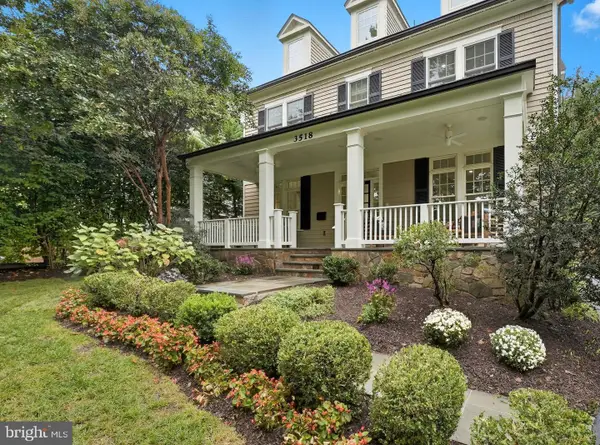7406 Brookville Rd, Chevy Chase, MD 20815
Local realty services provided by:Better Homes and Gardens Real Estate Premier
7406 Brookville Rd,Chevy Chase, MD 20815
$1,795,000
- 5 Beds
- 4 Baths
- 3,331 sq. ft.
- Single family
- Pending
Listed by:ellen grant
Office:compass
MLS#:MDMC2189362
Source:BRIGHTMLS
Price summary
- Price:$1,795,000
- Price per sq. ft.:$538.88
About this home
Classic Colonial Beauty on Huge Lot | 5 Beds | 3.5 Baths | 18,028 Sf Lot | Landscaped Yard | Detached Garage | Driveway Parking | Welcome to the timeless elegance of this home in Section 5 of the Village of Chevy Chase. Set back on an expansive lot, the property offers exceptional privacy and is surrounded by landscaped grounds. Step into this home through a grand entrance hall featuring rich dark oak floors and an elegant staircase. A striking architectural window above the front door and oversized windows throughout the main level fill the space with phenomenal natural light. The living room showcases custom built-ins and a wood-burning fireplace framed by a handsome wood mantel. French doors open to a flagstone patio with steps down to an additional brick patio — both perfect for outdoor entertaining. Adjacent to the living room is a charming sunroom or office, complete with large windows and additional built-ins. The open kitchen has custom cabinetry, quartzite countertops, a peninsula with seating for two, an undermount sink, well-designed storage, and a walk-in pantry. A porch just off the kitchen adds to the home’s charm and functionality. Premium stainless steel appliances include a Thermador induction cooktop, Thermador oven, Bosch dishwasher, and a Liebherr refrigerator with bottom freezer. Adjoining the kitchen is the formal dining room, beautifully appointed with a built-in china cabinet and custom Roman shades. A powder room is conveniently tucked away just off the foyer.
Upstairs, the spacious primary bedroom features an en-suite bathroom and a walk-in closet. This level also offers three additional bedrooms and a hall bathroom with a soaking tub.
The lower level includes a bright and inviting recreation room with floor-to-ceiling windows and French doors that open to the rear yard. A private fifth bedroom with its own entrance and cedar closet makes an ideal guest room or home office. A full hall bathroom with shower adds convenience. Additionally, the expansive unfinished workroom offers ample storage, a place for exercise equipment, and a dedicated laundry area with a full-size washer and dryer.
This home features a driveway spacious enough to turn a car around, as well as a detached one-car garage. The home has radiator heat that is complete with custom radiator covers. The dual zone A/C system provides maximum temperature comfort. Most of the windows were replaced in 2021, and many have custom interior wood shutters.
Section 5 municipality offers multiple amenities including a July 4th parade & party, a Halloween party, snow shoveling on sidewalks, an Arborist, weekly leaf collection in Fall, and composting. It’s also within the boundaries for CCRA swim & tennis facility. With very easy access to local parks, Chevy Chase library, Saturday farmer’s market, and the shops on Brookville Road, including the grocery, pharmacy, barber shop, café, and La Ferme Restaurant, a local favorite offering fine French cuisine.
Contact an agent
Home facts
- Year built:1923
- Listing ID #:MDMC2189362
- Added:26 day(s) ago
- Updated:September 29, 2025 at 07:35 AM
Rooms and interior
- Bedrooms:5
- Total bathrooms:4
- Full bathrooms:3
- Half bathrooms:1
- Living area:3,331 sq. ft.
Heating and cooling
- Cooling:Central A/C
- Heating:Natural Gas, Radiator
Structure and exterior
- Year built:1923
- Building area:3,331 sq. ft.
- Lot area:0.41 Acres
Schools
- High school:BETHESDA-CHEVY CHASE
- Middle school:SILVER CREEK
- Elementary school:CHEVY CHASE
Utilities
- Water:Public
- Sewer:Public Sewer
Finances and disclosures
- Price:$1,795,000
- Price per sq. ft.:$538.88
- Tax amount:$15,705 (2024)
New listings near 7406 Brookville Rd
- Coming Soon
 $6,999,000Coming Soon8 beds 10 baths
$6,999,000Coming Soon8 beds 10 baths5900 Kennedy Dr, CHEVY CHASE, MD 20815
MLS# MDMC2200528Listed by: TTR SOTHEBY'S INTERNATIONAL REALTY - Coming Soon
 $1,899,000Coming Soon3 beds 4 baths
$1,899,000Coming Soon3 beds 4 baths7106 Meadow Ln, CHEVY CHASE, MD 20815
MLS# MDMC2200724Listed by: LONG & FOSTER REAL ESTATE, INC. - New
 $585,000Active2 beds 2 baths1,380 sq. ft.
$585,000Active2 beds 2 baths1,380 sq. ft.8101 Connecticut Ave #c-708, CHEVY CHASE, MD 20815
MLS# MDMC2201534Listed by: WASHINGTON FINE PROPERTIES - New
 $1,325,000Active3 beds 4 baths2,243 sq. ft.
$1,325,000Active3 beds 4 baths2,243 sq. ft.8505 Lynwood Pl, CHEVY CHASE, MD 20815
MLS# MDMC2201634Listed by: COMPASS - New
 $1,629,000Active4 beds 4 baths5,231 sq. ft.
$1,629,000Active4 beds 4 baths5,231 sq. ft.8002 Ellingson Dr, CHEVY CHASE, MD 20815
MLS# MDMC2201696Listed by: LONG & FOSTER REAL ESTATE, INC. - New
 $2,495,000Active6 beds 6 baths5,185 sq. ft.
$2,495,000Active6 beds 6 baths5,185 sq. ft.3518 Turner Ln, CHEVY CHASE, MD 20815
MLS# MDMC2199494Listed by: COMPASS - New
 $1,690,000Active2 beds 4 baths3,035 sq. ft.
$1,690,000Active2 beds 4 baths3,035 sq. ft.7222 47th St #r-2, CHEVY CHASE, MD 20815
MLS# MDMC2200662Listed by: WASHINGTON FINE PROPERTIES, LLC - New
 $624,999Active3 beds 2 baths1,643 sq. ft.
$624,999Active3 beds 2 baths1,643 sq. ft.4515 Willard Ave #1203s, CHEVY CHASE, MD 20815
MLS# MDMC2201386Listed by: KELLER WILLIAMS CAPITAL PROPERTIES - New
 $1,395,000Active4 beds 4 baths1,973 sq. ft.
$1,395,000Active4 beds 4 baths1,973 sq. ft.3921 Aspen St, CHEVY CHASE, MD 20815
MLS# MDMC2200722Listed by: COMPASS - Coming Soon
 $799,900Coming Soon2 beds 2 baths
$799,900Coming Soon2 beds 2 baths4550 N Park Ave N #208, CHEVY CHASE, MD 20815
MLS# MDMC2200096Listed by: RORY S. COAKLEY REALTY, INC.
