1236 Gwynne Ave, CHURCHTON, MD 20733
Local realty services provided by:Better Homes and Gardens Real Estate Maturo
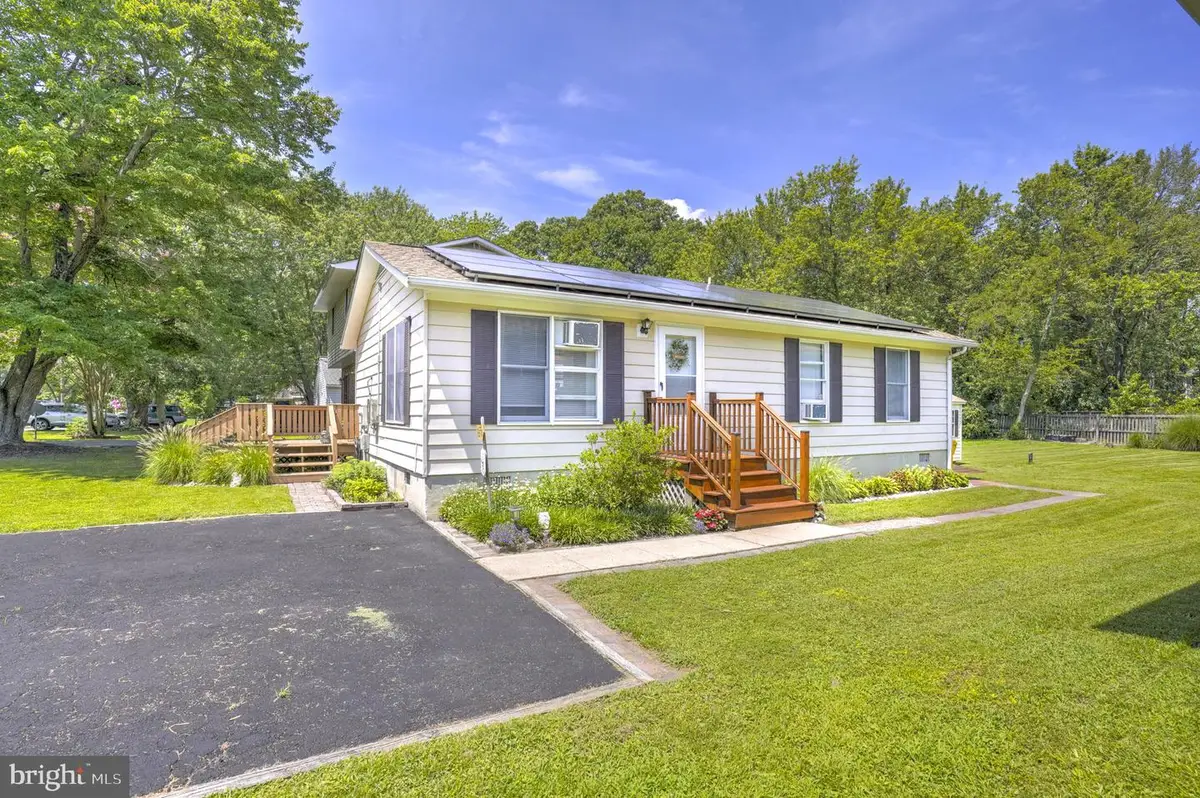
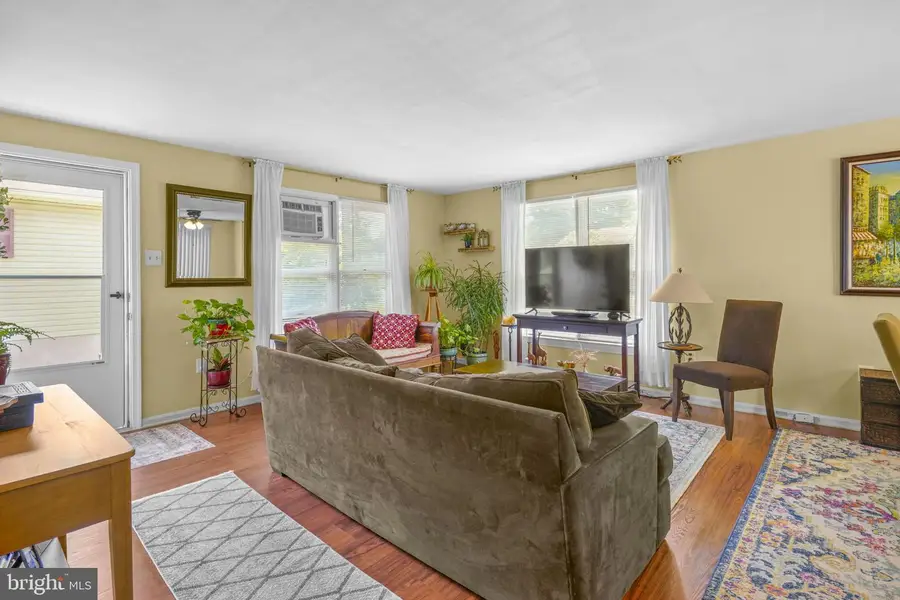
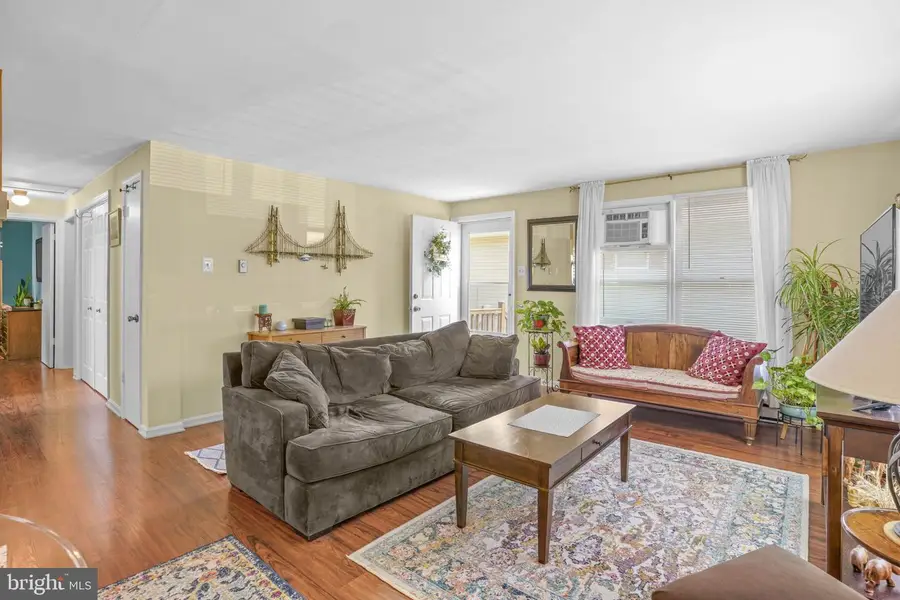
1236 Gwynne Ave,CHURCHTON, MD 20733
$350,000
- 3 Beds
- 1 Baths
- 960 sq. ft.
- Single family
- Pending
Listed by:francis r mudd iii
Office:schwartz realty, inc.
MLS#:MDAA2122410
Source:BRIGHTMLS
Price summary
- Price:$350,000
- Price per sq. ft.:$364.58
About this home
Welcome to this beautifully updated home located in a sought-after water-privileged community! Enjoy cooking in your brand new kitchen featuring granite countertops, all-new cabinetry, stylish backsplash, and modern light fixtures. The home also boasts a fully renovated bathroom with a tiled tub/shower surround, a new hot water heater, and a new water conditioning system. The open dining area includes a sliding door that leads to a freshly stained deck—perfect for outdoor dining or relaxing—overlooking a spacious backyard with a storage shed. A large paved driveway provides plenty of off-street parking. Owned solar panels (installed in 2021) help keep the average electric bill under $50/month. The current owner pays approximately $700/year for flood insurance. Enjoy all the amenities this community offers—walk to the beach, piers, boat ramp, playground, and more!. This home is also eligible for USDA's 100% financing program, making it an excellent opportunity for qualified buyers.
Contact an agent
Home facts
- Year built:1983
- Listing Id #:MDAA2122410
- Added:14 day(s) ago
- Updated:August 15, 2025 at 07:30 AM
Rooms and interior
- Bedrooms:3
- Total bathrooms:1
- Full bathrooms:1
- Living area:960 sq. ft.
Heating and cooling
- Cooling:Window Unit(s)
- Heating:Baseboard - Electric, Electric
Structure and exterior
- Year built:1983
- Building area:960 sq. ft.
- Lot area:0.17 Acres
Schools
- High school:SOUTHERN
- Middle school:SOUTHERN
- Elementary school:SHADY SIDE
Utilities
- Water:Well
- Sewer:Public Sewer
Finances and disclosures
- Price:$350,000
- Price per sq. ft.:$364.58
- Tax amount:$3,131 (2024)
New listings near 1236 Gwynne Ave
- New
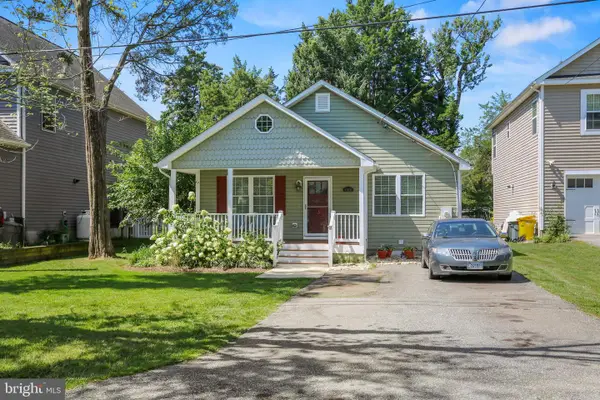 $399,000Active2 beds 2 baths1,180 sq. ft.
$399,000Active2 beds 2 baths1,180 sq. ft.5560 Harford St, CHURCHTON, MD 20733
MLS# MDAA2123338Listed by: RE/MAX REALTY GROUP 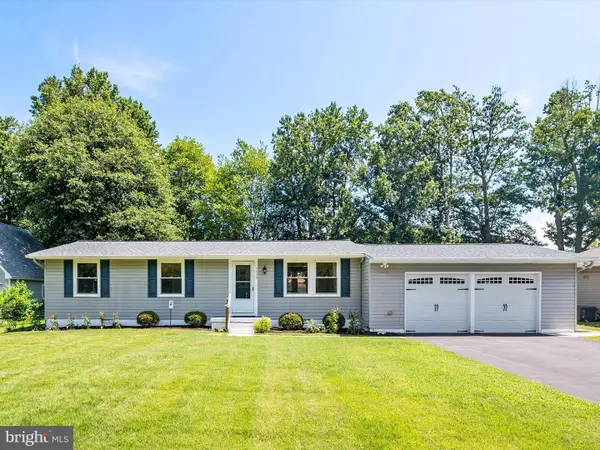 $469,999Pending3 beds 2 baths1,056 sq. ft.
$469,999Pending3 beds 2 baths1,056 sq. ft.5537 Franklin Blvd, CHURCHTON, MD 20733
MLS# MDAA2121602Listed by: COLDWELL BANKER REALTY $625,000Active10.75 Acres
$625,000Active10.75 Acres5860 Shady Side Rd, CHURCHTON, MD 20733
MLS# MDAA2119758Listed by: LOFGREN-SARGENT REAL ESTATE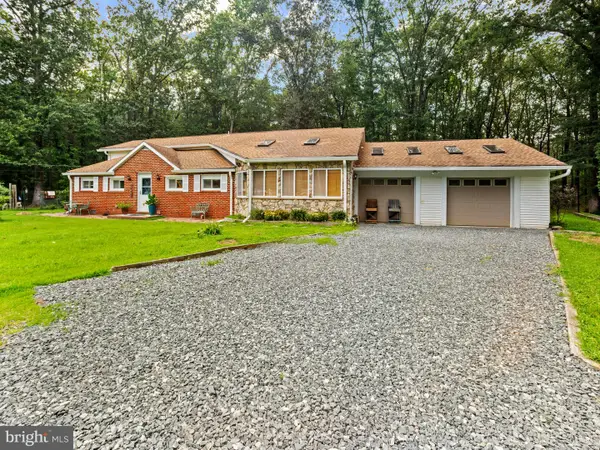 $465,000Active4 beds 2 baths2,500 sq. ft.
$465,000Active4 beds 2 baths2,500 sq. ft.5840 Shady Side Rd, CHURCHTON, MD 20733
MLS# MDAA2119858Listed by: KELLER WILLIAMS LUCIDO AGENCY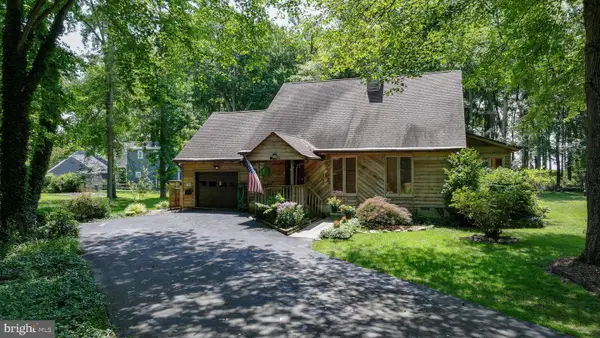 $510,000Pending3 beds 2 baths1,886 sq. ft.
$510,000Pending3 beds 2 baths1,886 sq. ft.5609 Bay Breeze Ct, CHURCHTON, MD 20733
MLS# MDAA2120224Listed by: DOUGLAS REALTY LLC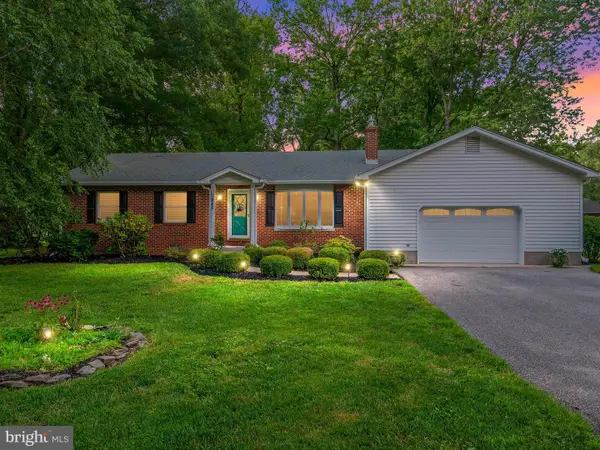 $545,000Pending4 beds 2 baths2,010 sq. ft.
$545,000Pending4 beds 2 baths2,010 sq. ft.1245 Ellicott Ave, CHURCHTON, MD 20733
MLS# MDAA2119530Listed by: ENGEL & VOLKERS ANNAPOLIS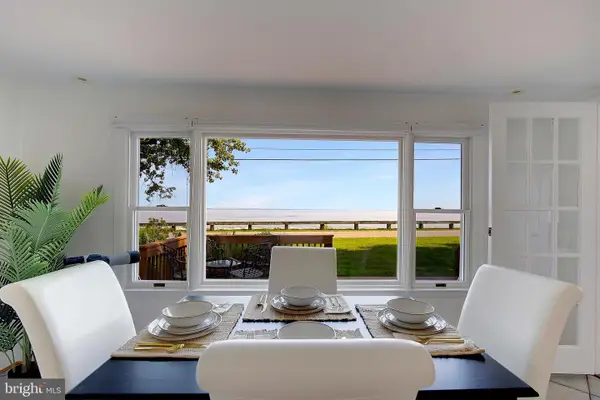 $639,990Pending3 beds 1 baths1,590 sq. ft.
$639,990Pending3 beds 1 baths1,590 sq. ft.1240 Chesapeake Dr, CHURCHTON, MD 20733
MLS# MDAA2118924Listed by: KELLER WILLIAMS FLAGSHIP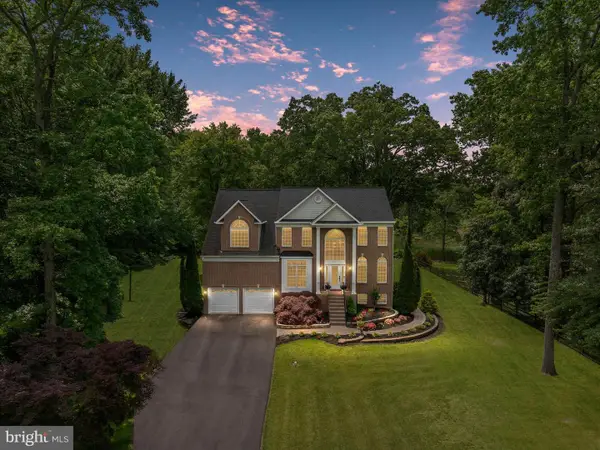 $995,000Pending5 beds 4 baths5,694 sq. ft.
$995,000Pending5 beds 4 baths5,694 sq. ft.1015 S Creek View Ct, CHURCHTON, MD 20733
MLS# MDAA2118794Listed by: REAL BROKER, LLC - ANNAPOLIS- Coming Soon
 $479,900Coming Soon3 beds 3 baths
$479,900Coming Soon3 beds 3 baths1193-b Gwynne Ave, CHURCHTON, MD 20733
MLS# MDAA2118640Listed by: CENTURY 21 NEW MILLENNIUM

