5840 Shady Side Rd, Churchton, MD 20733
Local realty services provided by:Better Homes and Gardens Real Estate Community Realty
5840 Shady Side Rd,Churchton, MD 20733
$449,000
- 4 Beds
- 2 Baths
- 2,500 sq. ft.
- Single family
- Active
Listed by: robert j lucido, david ware
Office: keller williams lucido agency
MLS#:MDAA2119858
Source:BRIGHTMLS
Price summary
- Price:$449,000
- Price per sq. ft.:$179.6
About this home
Just minutes from Franklin State Park, the West River, and the Chesapeake Bay, this 4-bedroom, 2-bath Churchton home captures the essence of relaxed coastal living. Whether you're drawn to peaceful waters, community piers, bayside dining, or quaint local shops, this location offers it all. Step inside to a spacious main level with warm wood flooring and architectural columns that subtly define the space, creating an elegant area for a formal sitting room or dining room. Just off the entry, a flexible bonus room with its own closet offers endless possibilities—home office, play space, or creative studio, whatever your heart desires.
The bright galley kitchen feels like a Tuscan escape, with crisp white cabinetry, butcher block counters, floating shelves, and a painted white brick accent wall that adds charm and texture. Tile floors provide a special touch, while natural light enhances the inviting ambiance. Just beyond, you’ll find a main-level bedroom and full bath, along with a convenient laundry area. On the other side of the home, a den, second bedroom, and formal dining room offer even more living space, while the family room—with vaulted ceilings, skylights, and French doors—creates a warm and welcoming gathering spot before heading upstairs. The upper level features a lofty third bedroom and a full bath, while the generous primary suite overlooks the backyard and includes two sizable closets—offering comfort and privacy. Outside, mature trees frame the backyard with natural beauty, and an attached two-car garage adds both practicality and storage.
Contact an agent
Home facts
- Year built:1968
- Listing ID #:MDAA2119858
- Added:125 day(s) ago
- Updated:November 15, 2025 at 04:12 PM
Rooms and interior
- Bedrooms:4
- Total bathrooms:2
- Full bathrooms:2
- Living area:2,500 sq. ft.
Heating and cooling
- Cooling:Central A/C
- Heating:Electric, Heat Pump(s)
Structure and exterior
- Roof:Asphalt
- Year built:1968
- Building area:2,500 sq. ft.
- Lot area:0.76 Acres
Schools
- High school:SOUTHERN
- Middle school:SOUTHERN
- Elementary school:SHADY SIDE
Utilities
- Water:Public
- Sewer:Public Sewer
Finances and disclosures
- Price:$449,000
- Price per sq. ft.:$179.6
- Tax amount:$3,816 (2024)
New listings near 5840 Shady Side Rd
- New
 $40,000Active0.34 Acres
$40,000Active0.34 Acres5771 Shady Side Rd, CHURCHTON, MD 20733
MLS# MDAA2131078Listed by: LONG & FOSTER REAL ESTATE, INC.  $65,000Pending4.75 Acres
$65,000Pending4.75 Acres5365 Deale Churchton Rd, CHURCHTON, MD 20733
MLS# MDAA2131076Listed by: LONG & FOSTER REAL ESTATE, INC.- Coming Soon
 $409,000Coming Soon4 beds 2 baths
$409,000Coming Soon4 beds 2 baths1215 Garret Ave, CHURCHTON, MD 20733
MLS# MDAA2130760Listed by: RE/MAX ONE 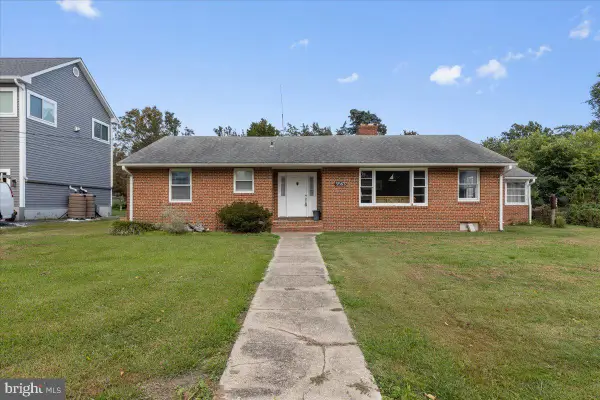 $399,000Pending3 beds 2 baths1,688 sq. ft.
$399,000Pending3 beds 2 baths1,688 sq. ft.5563 Gloucester St, CHURCHTON, MD 20733
MLS# MDAA2127236Listed by: RE/MAX UNITED REAL ESTATE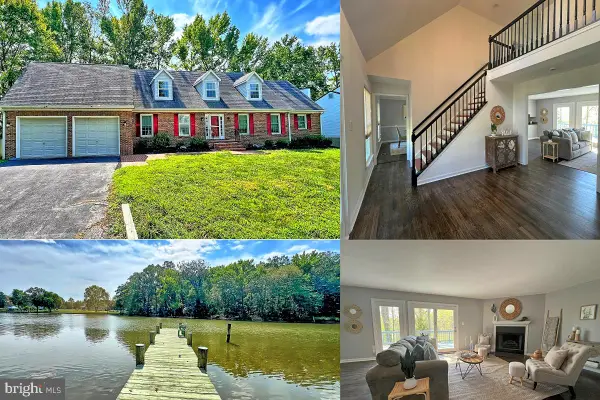 $875,000Active4 beds 5 baths2,629 sq. ft.
$875,000Active4 beds 5 baths2,629 sq. ft.5629 Gunner Run Rd, CHURCHTON, MD 20733
MLS# MDAA2128634Listed by: ALLFIRST REALTY, INC.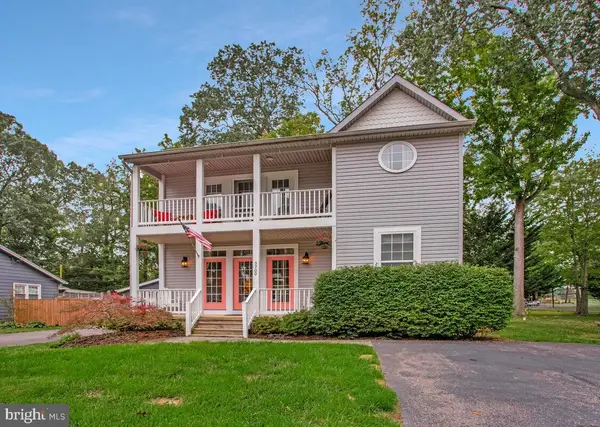 $489,900Pending3 beds 3 baths1,780 sq. ft.
$489,900Pending3 beds 3 baths1,780 sq. ft.5700 N Shore Pkwy, CHURCHTON, MD 20733
MLS# MDAA2127144Listed by: NOVA BROKERS, LLC.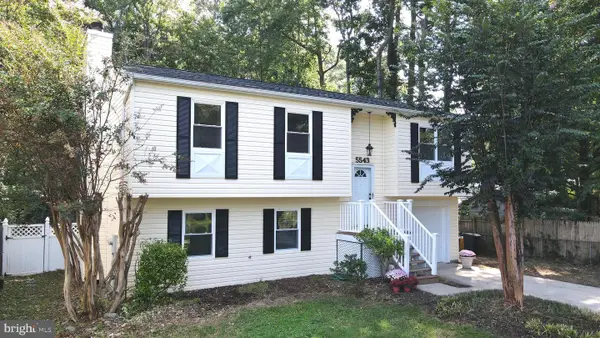 $455,000Pending4 beds 3 baths1,528 sq. ft.
$455,000Pending4 beds 3 baths1,528 sq. ft.5543 Dartmouth St, CHURCHTON, MD 20733
MLS# MDAA2122606Listed by: COLDWELL BANKER REALTY $625,000Active10.75 Acres
$625,000Active10.75 Acres5860 Shady Side Rd, CHURCHTON, MD 20733
MLS# MDAA2119758Listed by: LOFGREN-SARGENT REAL ESTATE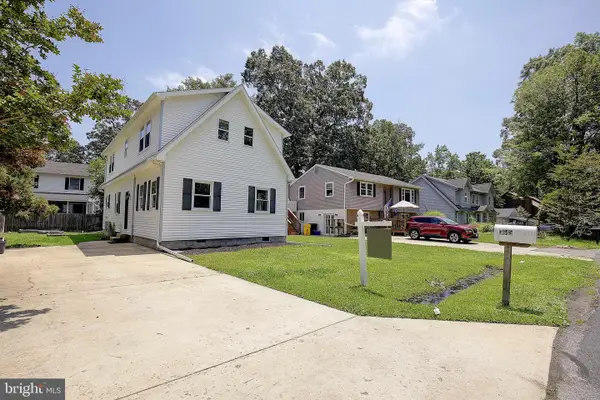 $475,000Active5 beds 3 baths1,918 sq. ft.
$475,000Active5 beds 3 baths1,918 sq. ft.5645 Battee Dr, CHURCHTON, MD 20733
MLS# MDAA2111348Listed by: SCHWARTZ REALTY, INC.
