1240 Chesapeake Dr, CHURCHTON, MD 20733
Local realty services provided by:Better Homes and Gardens Real Estate Valley Partners
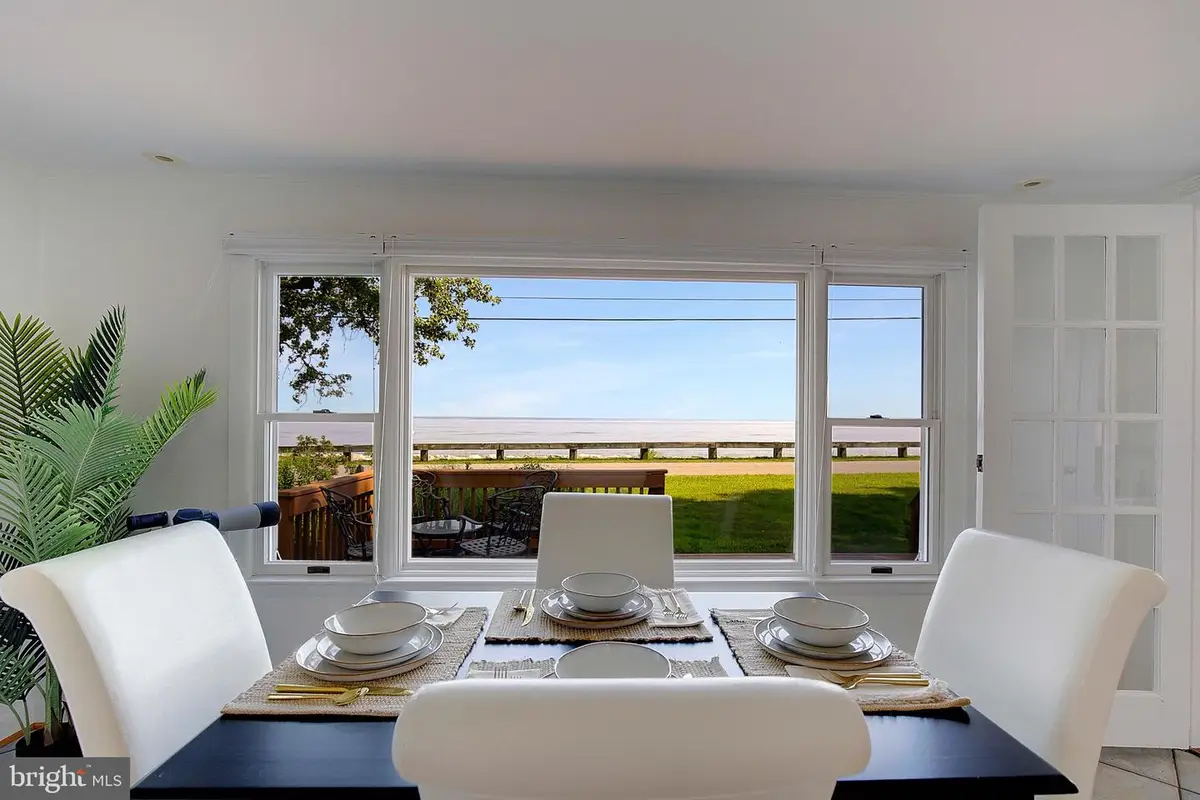
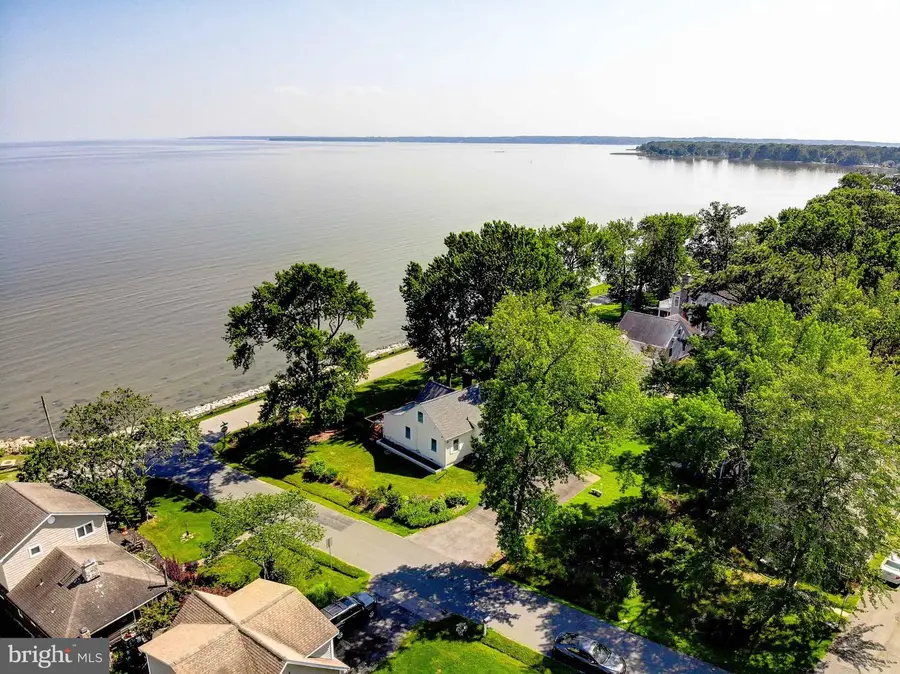
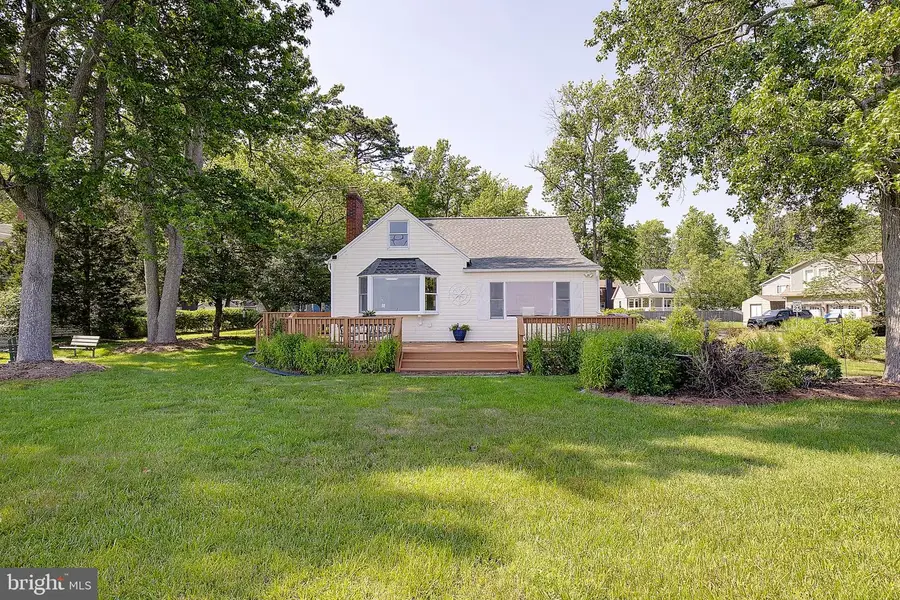
1240 Chesapeake Dr,CHURCHTON, MD 20733
$639,990
- 3 Beds
- 1 Baths
- 1,590 sq. ft.
- Single family
- Pending
Listed by:patricia stueckler
Office:keller williams flagship
MLS#:MDAA2118924
Source:BRIGHTMLS
Price summary
- Price:$639,990
- Price per sq. ft.:$402.51
About this home
**Under contract with a buyer who has a home sale contingency. Sellers have a 72-hr Kickout Addendum for any non-contingent buyer!!** Enjoy million-dollar views from this WATERFRONT home just minutes from Herrington Harbor North Marina Resort! Sign up for your slip at the Franklin Manor Boat Club or just relax at the Franklin Manor Beach! Whether you're seeking a serene year-round residence or the perfect weekend escape, this home is a boater’s dream! Inside you'll find original hardwood floors in this beautifully maintained 1940 Cape Cod. Kitchen has been updated with abundant cabinetry and counter space. The wood-burning fireplace in the living room is perfect for cozy winter evenings. Wake up to awe-inspiring, unobstructed sunrise views that create an ever-changing work of 'living art.' The main level also has a family room and a dining area with Chesapeake Bay views. Completing the main level are the primary bedroom, a full bath, and a welcoming entry foyer that includes a convenient laundry closet. Upstairs, you'll find two additional bedrooms offering plenty of space for guests or a home office. The exterior is equally impressive with a beautifully landscaped 0.35 acre lot, a large deck for entertaining and plenty of parking! Additional features include an attached utility shed for mechanicals and a large storage shed. Many upgrades inside and out have been done in the past two years. The improvements in 2023 include: a new roof with architectural shingles and upgraded roof and peak vents for the house and shed; new HVAC system; crawlspace insulated, upgraded, ground lining installed, and sump pump installed; bathroom completely renovated (with a new sink, vanity, toilet, tile floor, wall cabinets, upgraded tub and painted); new water softener system; water heater; well pump; a UV water filter system; new outside doors; new refrigerator; deck was rebuilt (and is painted annually). In 2024 the improvements include: a new R/O drinking water filter system and faucet installed; a new electric range; new garbage disposal; shed was rebuilt and painted. Upgrades in 2025 include: new lighting and ceiling fan; new washer and dryer; new kitchen faucet; house professionally painted; termite inspection performed and professionally treated. Located in sought-after Franklin Manor, this vibrant community is loaded with amenities. It offers direct water access including a boat ramp and slips! Enjoy the private beach, two fishing piers, playground, basketball court, and baseball field. This Bayfront home is just minutes from waterfront dining, shopping, parks and grocery stores! You'll love the easy commute to Annapolis, Washington, DC, Baltimore, Northern Virginia and Joint Base Andrews. Don’t miss your chance to own a slice of paradise on the Bay!
Contact an agent
Home facts
- Year built:1940
- Listing Id #:MDAA2118924
- Added:54 day(s) ago
- Updated:August 15, 2025 at 07:30 AM
Rooms and interior
- Bedrooms:3
- Total bathrooms:1
- Full bathrooms:1
- Living area:1,590 sq. ft.
Heating and cooling
- Cooling:Ceiling Fan(s), Central A/C, Heat Pump(s)
- Heating:Electric, Heat Pump(s)
Structure and exterior
- Year built:1940
- Building area:1,590 sq. ft.
- Lot area:0.35 Acres
Schools
- High school:SOUTHERN
- Middle school:SOUTHERN
- Elementary school:SHADY SIDE
Utilities
- Water:Well
- Sewer:Public Sewer
Finances and disclosures
- Price:$639,990
- Price per sq. ft.:$402.51
- Tax amount:$6,278 (2024)
New listings near 1240 Chesapeake Dr
- New
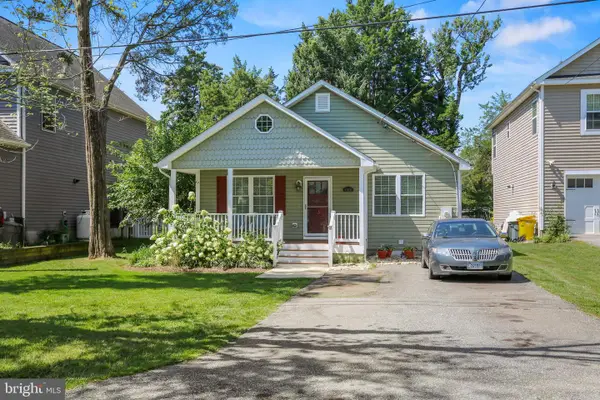 $399,000Active2 beds 2 baths1,180 sq. ft.
$399,000Active2 beds 2 baths1,180 sq. ft.5560 Harford St, CHURCHTON, MD 20733
MLS# MDAA2123338Listed by: RE/MAX REALTY GROUP 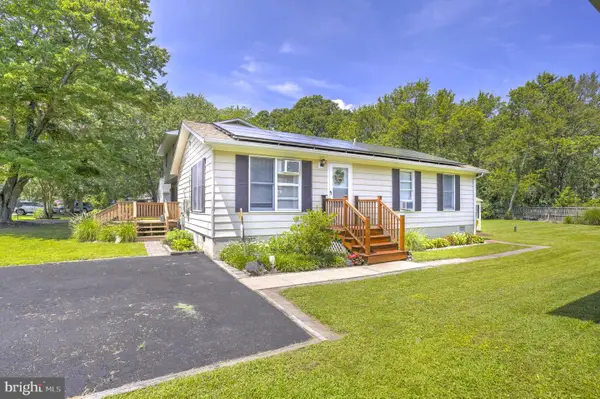 $350,000Pending3 beds 1 baths960 sq. ft.
$350,000Pending3 beds 1 baths960 sq. ft.1236 Gwynne Ave, CHURCHTON, MD 20733
MLS# MDAA2122410Listed by: SCHWARTZ REALTY, INC.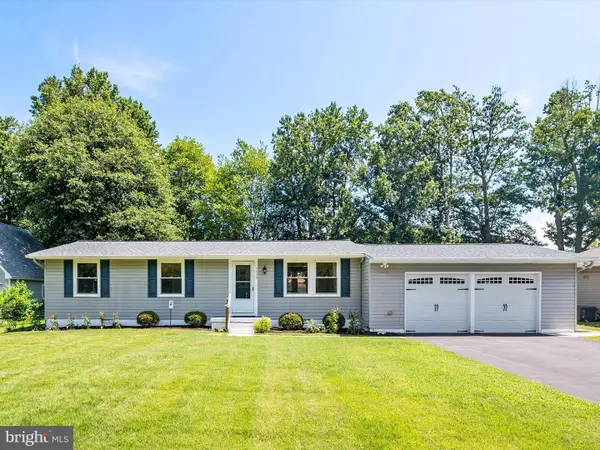 $469,999Pending3 beds 2 baths1,056 sq. ft.
$469,999Pending3 beds 2 baths1,056 sq. ft.5537 Franklin Blvd, CHURCHTON, MD 20733
MLS# MDAA2121602Listed by: COLDWELL BANKER REALTY $625,000Active10.75 Acres
$625,000Active10.75 Acres5860 Shady Side Rd, CHURCHTON, MD 20733
MLS# MDAA2119758Listed by: LOFGREN-SARGENT REAL ESTATE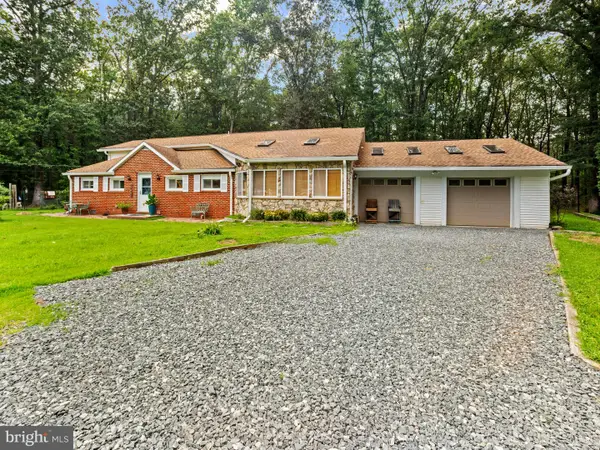 $465,000Active4 beds 2 baths2,500 sq. ft.
$465,000Active4 beds 2 baths2,500 sq. ft.5840 Shady Side Rd, CHURCHTON, MD 20733
MLS# MDAA2119858Listed by: KELLER WILLIAMS LUCIDO AGENCY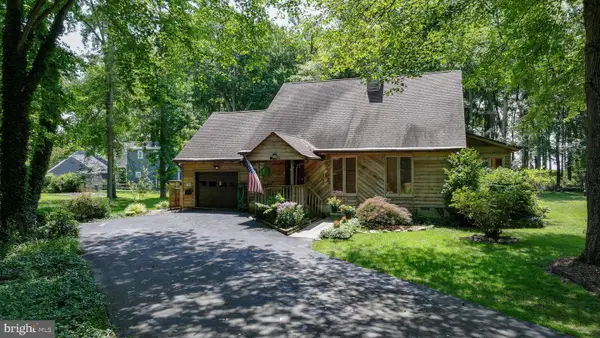 $510,000Pending3 beds 2 baths1,886 sq. ft.
$510,000Pending3 beds 2 baths1,886 sq. ft.5609 Bay Breeze Ct, CHURCHTON, MD 20733
MLS# MDAA2120224Listed by: DOUGLAS REALTY LLC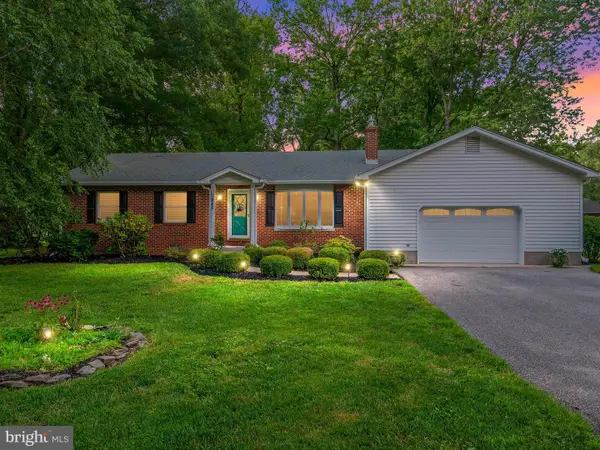 $545,000Pending4 beds 2 baths2,010 sq. ft.
$545,000Pending4 beds 2 baths2,010 sq. ft.1245 Ellicott Ave, CHURCHTON, MD 20733
MLS# MDAA2119530Listed by: ENGEL & VOLKERS ANNAPOLIS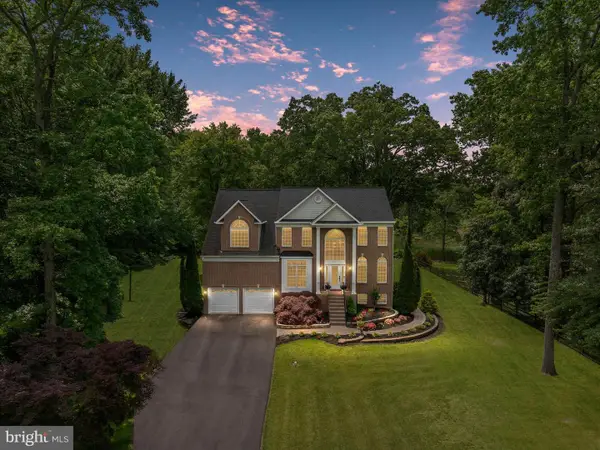 $995,000Pending5 beds 4 baths5,694 sq. ft.
$995,000Pending5 beds 4 baths5,694 sq. ft.1015 S Creek View Ct, CHURCHTON, MD 20733
MLS# MDAA2118794Listed by: REAL BROKER, LLC - ANNAPOLIS- Coming Soon
 $479,900Coming Soon3 beds 3 baths
$479,900Coming Soon3 beds 3 baths1193-b Gwynne Ave, CHURCHTON, MD 20733
MLS# MDAA2118640Listed by: CENTURY 21 NEW MILLENNIUM

