5700 N Shore Pkwy, Churchton, MD 20733
Local realty services provided by:Better Homes and Gardens Real Estate Valley Partners
Listed by: lucia ferrante
Office: nova brokers, llc.
MLS#:MDAA2127144
Source:BRIGHTMLS
Price summary
- Price:$489,900
- Price per sq. ft.:$275.22
About this home
This charming home is located in the water privileged community of Cape Anne on the Chesapeake Bay and is steps away from the panoramic view of the bay, you can enjoy the water views of the bay from both the upper and main level front porch, the interior features 3 spacious bedrooms and 2 1/2 baths, Main bedroom has a full bath and french doors leading to the upper level front porch , the main level has hardwood floors, updated kitchen with island and stainless steel appliances, dining area, family room with gas fireplace and partial water view, the exterior has a side entrance into the mud room and and laundry room, the back yard features a deck and 2 storage sheds that convey. The Cape Anne Community has a beach, dock and boat ramp, fishing pier and pavilion. There is also a marina that can be joined for a fee. Centrally located for commuting to Washington, DC, Baltimore, Annapolis, Andrews AFB and more...
Contact an agent
Home facts
- Year built:2003
- Listing ID #:MDAA2127144
- Added:50 day(s) ago
- Updated:November 15, 2025 at 09:07 AM
Rooms and interior
- Bedrooms:3
- Total bathrooms:3
- Full bathrooms:2
- Half bathrooms:1
- Living area:1,780 sq. ft.
Heating and cooling
- Cooling:Heat Pump(s)
- Heating:Electric, Heat Pump(s)
Structure and exterior
- Year built:2003
- Building area:1,780 sq. ft.
- Lot area:0.12 Acres
Schools
- High school:SOUTHERN
- Middle school:SOUTHERN
- Elementary school:SHADY SIDE
Utilities
- Water:Well
- Sewer:Public Sewer
Finances and disclosures
- Price:$489,900
- Price per sq. ft.:$275.22
- Tax amount:$4,446 (2024)
New listings near 5700 N Shore Pkwy
- New
 $40,000Active0.34 Acres
$40,000Active0.34 Acres5771 Shady Side Rd, CHURCHTON, MD 20733
MLS# MDAA2131078Listed by: LONG & FOSTER REAL ESTATE, INC.  $65,000Pending4.75 Acres
$65,000Pending4.75 Acres5365 Deale Churchton Rd, CHURCHTON, MD 20733
MLS# MDAA2131076Listed by: LONG & FOSTER REAL ESTATE, INC.- Coming Soon
 $409,000Coming Soon4 beds 2 baths
$409,000Coming Soon4 beds 2 baths1215 Garret Ave, CHURCHTON, MD 20733
MLS# MDAA2130760Listed by: RE/MAX ONE 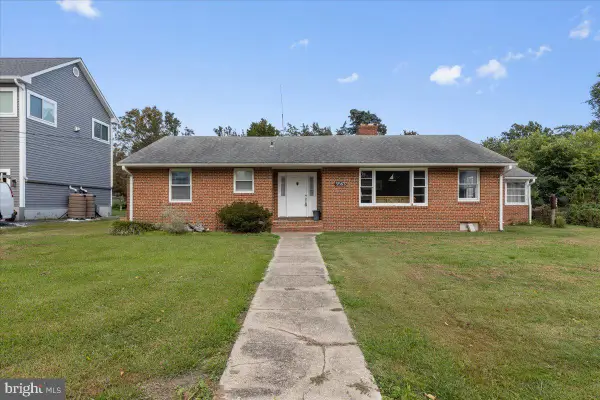 $399,000Pending3 beds 2 baths1,688 sq. ft.
$399,000Pending3 beds 2 baths1,688 sq. ft.5563 Gloucester St, CHURCHTON, MD 20733
MLS# MDAA2127236Listed by: RE/MAX UNITED REAL ESTATE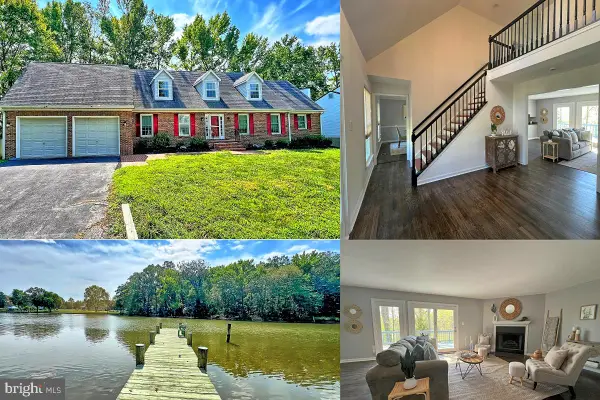 $875,000Active4 beds 5 baths2,629 sq. ft.
$875,000Active4 beds 5 baths2,629 sq. ft.5629 Gunner Run Rd, CHURCHTON, MD 20733
MLS# MDAA2128634Listed by: ALLFIRST REALTY, INC.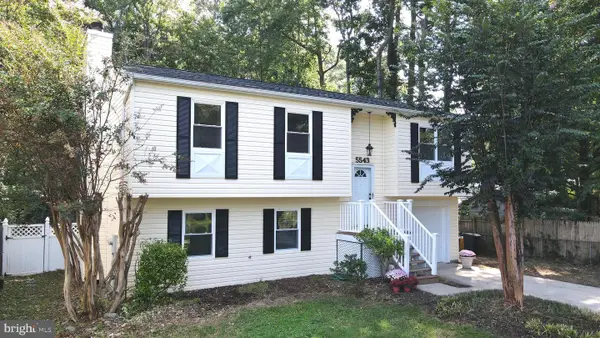 $455,000Pending4 beds 3 baths1,528 sq. ft.
$455,000Pending4 beds 3 baths1,528 sq. ft.5543 Dartmouth St, CHURCHTON, MD 20733
MLS# MDAA2122606Listed by: COLDWELL BANKER REALTY $625,000Active10.75 Acres
$625,000Active10.75 Acres5860 Shady Side Rd, CHURCHTON, MD 20733
MLS# MDAA2119758Listed by: LOFGREN-SARGENT REAL ESTATE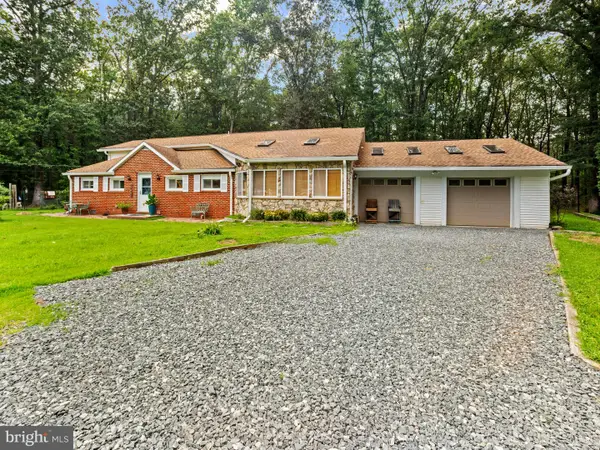 $449,000Active4 beds 2 baths2,500 sq. ft.
$449,000Active4 beds 2 baths2,500 sq. ft.5840 Shady Side Rd, CHURCHTON, MD 20733
MLS# MDAA2119858Listed by: KELLER WILLIAMS LUCIDO AGENCY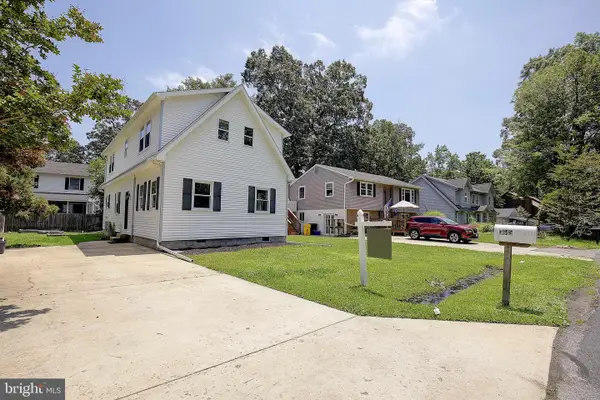 $475,000Active5 beds 3 baths1,918 sq. ft.
$475,000Active5 beds 3 baths1,918 sq. ft.5645 Battee Dr, CHURCHTON, MD 20733
MLS# MDAA2111348Listed by: SCHWARTZ REALTY, INC.
