1100 Calvary Rd, Churchville, MD 21028
Local realty services provided by:Better Homes and Gardens Real Estate Reserve
1100 Calvary Rd,Churchville, MD 21028
$358,000
- 4 Beds
- 2 Baths
- 3,851 sq. ft.
- Single family
- Pending
Listed by:aimee c o'neill
Office:o'neill enterprises realty
MLS#:MDHR2042640
Source:BRIGHTMLS
Price summary
- Price:$358,000
- Price per sq. ft.:$92.96
About this home
To be offered for Sale at Public Auction on Friday, June 13, 2025, at 12 pm . The list price is one-half of the assessment value and is not the anticipated sale price. $ 25,000.00 Contract Deposit required. Settlement by August 13, 2025. Circa 1883 frame dwelling with an attached retail store that received a major addition in 1988 with a total improved area above grade to approximately 5000 sq. ft. The 2-story dwelling contains approximately 2800 sq. ft. of living area with 3 bedrooms, 1 bathroom, large kitchen and living room. Access to the attached retail store is accessible through a pocket doorway or from the main entrance from the front porch. The retail store is approximately 1600 sq. ft. with built-in counters and shelving, a restroom, and second entrance in the rear of the store. The apartment above the retail store contains 1 bedroom, 1 bathroom, and a 400 sq. ft. kitchen/living area. There is a separate outside entrance to the apartment and access from within the retail store. There is also a 400 sq. ft. free-standing retail space with electric and heat. Please see the MLS documents for detailed brochure and auction terms.
Contact an agent
Home facts
- Year built:1883
- Listing ID #:MDHR2042640
- Added:145 day(s) ago
- Updated:September 29, 2025 at 07:35 AM
Rooms and interior
- Bedrooms:4
- Total bathrooms:2
- Full bathrooms:2
- Living area:3,851 sq. ft.
Heating and cooling
- Cooling:Window Unit(s)
- Heating:Forced Air, Oil
Structure and exterior
- Roof:Composite, Shingle
- Year built:1883
- Building area:3,851 sq. ft.
- Lot area:0.56 Acres
Schools
- High school:C. MILTON WRIGHT
- Middle school:SOUTHAMPTON
- Elementary school:CHURCHVILLE
Utilities
- Water:Well
- Sewer:On Site Septic
Finances and disclosures
- Price:$358,000
- Price per sq. ft.:$92.96
- Tax amount:$4,889 (2025)
New listings near 1100 Calvary Rd
- New
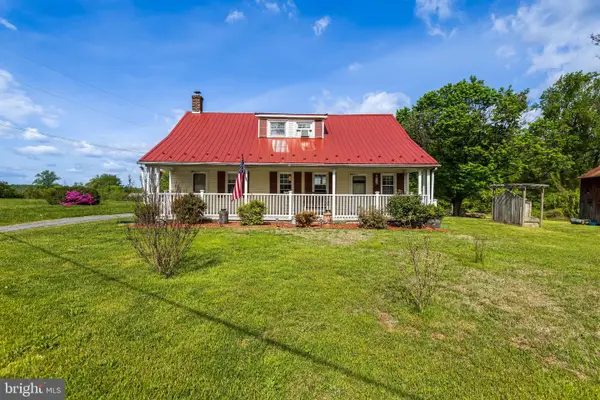 $372,500Active3 beds 1 baths1,300 sq. ft.
$372,500Active3 beds 1 baths1,300 sq. ft.612 Calvary Rd, CHURCHVILLE, MD 21028
MLS# MDHR2047922Listed by: CUMMINGS & CO. REALTORS - Coming Soon
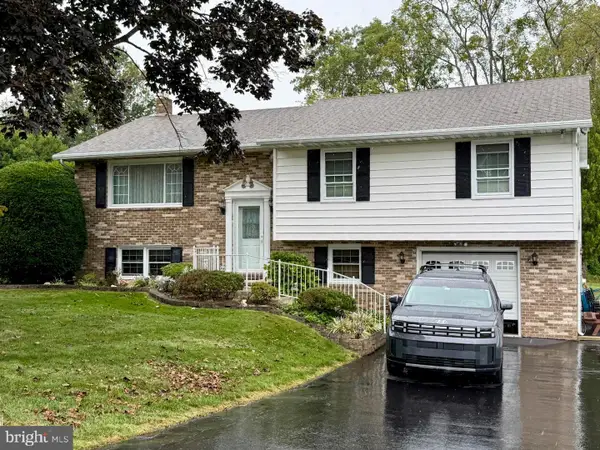 $425,000Coming Soon3 beds 2 baths
$425,000Coming Soon3 beds 2 baths2602 Thorny Dr, CHURCHVILLE, MD 21028
MLS# MDHR2047828Listed by: EXP REALTY, LLC 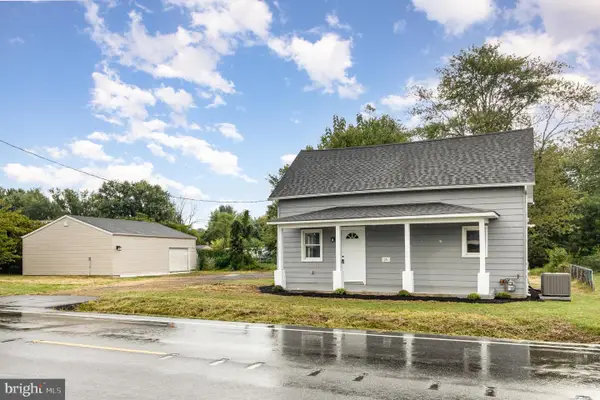 $325,000Active3 beds 2 baths1,242 sq. ft.
$325,000Active3 beds 2 baths1,242 sq. ft.15 Calvary Rd, CHURCHVILLE, MD 21028
MLS# MDHR2047760Listed by: ALBERTI REALTY, LLC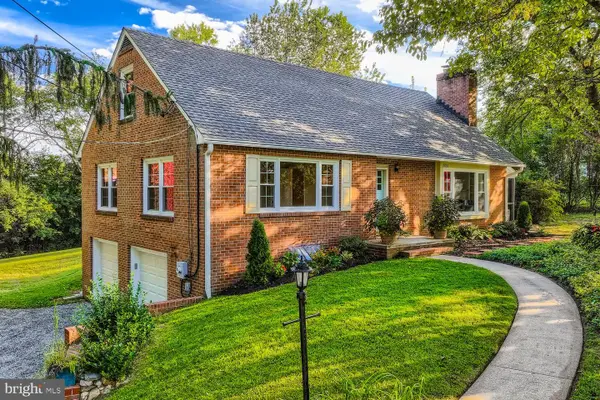 $575,000Active4 beds 3 baths2,000 sq. ft.
$575,000Active4 beds 3 baths2,000 sq. ft.2820 E Medical Hall Rd, CHURCHVILLE, MD 21028
MLS# MDHR2046728Listed by: O'CONOR, MOONEY & FITZGERALD $399,900Active3 beds 2 baths1,288 sq. ft.
$399,900Active3 beds 2 baths1,288 sq. ft.2428 Edwards Ln, CHURCHVILLE, MD 21028
MLS# MDHR2046904Listed by: SAMSON PROPERTIES- Open Fri, 5 to 7pm
 $200,000Active2 beds 1 baths784 sq. ft.
$200,000Active2 beds 1 baths784 sq. ft.3156 Aldino Rd, CHURCHVILLE, MD 21028
MLS# MDHR2046734Listed by: STREETT HOPKINS REAL ESTATE, LLC  $889,900Active5 beds 4 baths5,255 sq. ft.
$889,900Active5 beds 4 baths5,255 sq. ft.23 Corns Dr, BEL AIR, MD 21015
MLS# MDHR2044798Listed by: RE/MAX COMPONENTS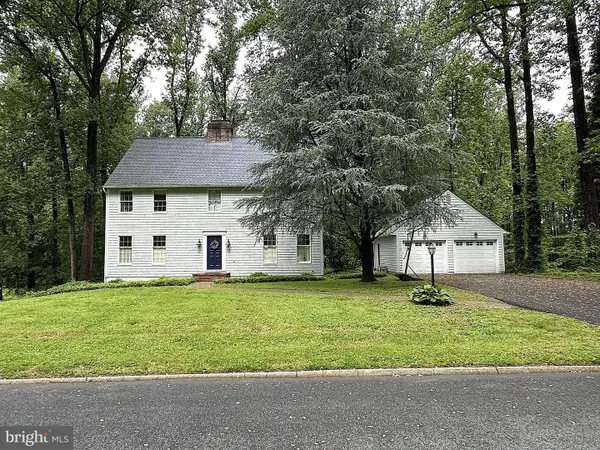 $575,000Active4 beds 3 baths2,460 sq. ft.
$575,000Active4 beds 3 baths2,460 sq. ft.210 Goucher Way, CHURCHVILLE, MD 21028
MLS# MDHR2044204Listed by: LONG & FOSTER REAL ESTATE, INC. $960,000Active4 beds 4 baths3,888 sq. ft.
$960,000Active4 beds 4 baths3,888 sq. ft.1198 Glenview Ct, CHURCHVILLE, MD 21028
MLS# MDHR2044008Listed by: BERKSHIRE HATHAWAY HOMESERVICES PENFED REALTY
