2617 Thorny Dr, CHURCHVILLE, MD 21028
Local realty services provided by:Better Homes and Gardens Real Estate Community Realty
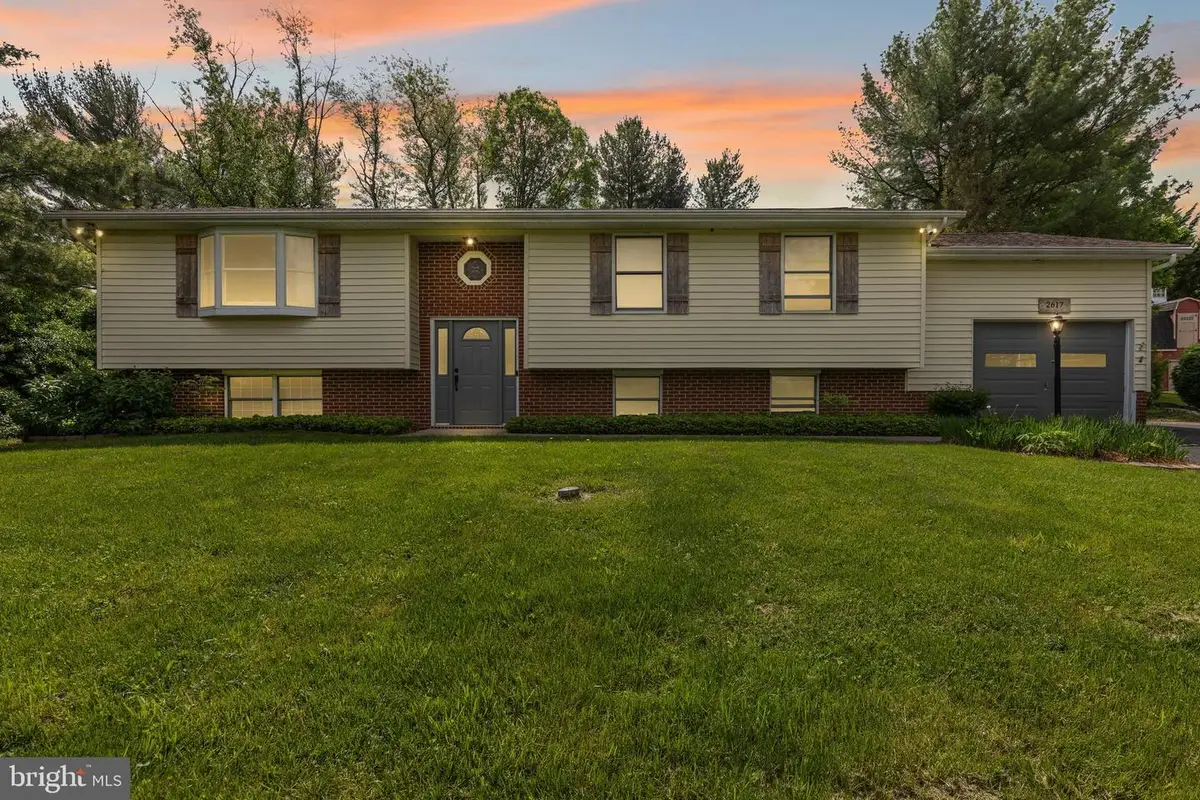


2617 Thorny Dr,CHURCHVILLE, MD 21028
$499,900
- 4 Beds
- 3 Baths
- 2,148 sq. ft.
- Single family
- Pending
Listed by:danielle waldera
Office:keller williams gateway llc.
MLS#:MDHR2042658
Source:BRIGHTMLS
Price summary
- Price:$499,900
- Price per sq. ft.:$232.73
About this home
Welcome to 2617 Thorny Dr, Churchville, MD – where comfort meets charm!
This spacious 4-bedroom, 2.5-bath home is nestled in a peaceful, sought-after neighborhood in the heart of Churchville. Offering timeless appeal with thoughtful updates, this property now features a brand new HVAC system to ensure year-round comfort and efficiency.
Inside, you'll find a warm and inviting layout with generously sized living areas, perfect for both everyday living and entertaining. The updated kitchen flows with ease to the separate dining room and bonus addition on the back of the house. The addition features vaulted ceilings and doors that lead directly onto the concrete patio for easy gathering this Summer! The primary suite includes a private half-bath, while three additional bedrooms provide ample space for family or guests. A finished lower level adds versatility for a home office, rec room, or additional storage.
Outside, enjoy a large yard ideal for relaxing, gardening, or weekend get-togethers. With easy access to major routes, local schools, and nearby amenities, this home combines the best of suburban living with modern convenience.
Contact an agent
Home facts
- Year built:1986
- Listing Id #:MDHR2042658
- Added:52 day(s) ago
- Updated:August 18, 2025 at 07:47 AM
Rooms and interior
- Bedrooms:4
- Total bathrooms:3
- Full bathrooms:2
- Half bathrooms:1
- Living area:2,148 sq. ft.
Heating and cooling
- Cooling:Central A/C
- Heating:Electric, Heat Pump(s)
Structure and exterior
- Year built:1986
- Building area:2,148 sq. ft.
- Lot area:0.47 Acres
Utilities
- Water:Public
- Sewer:On Site Septic
Finances and disclosures
- Price:$499,900
- Price per sq. ft.:$232.73
- Tax amount:$4,160 (2024)
New listings near 2617 Thorny Dr
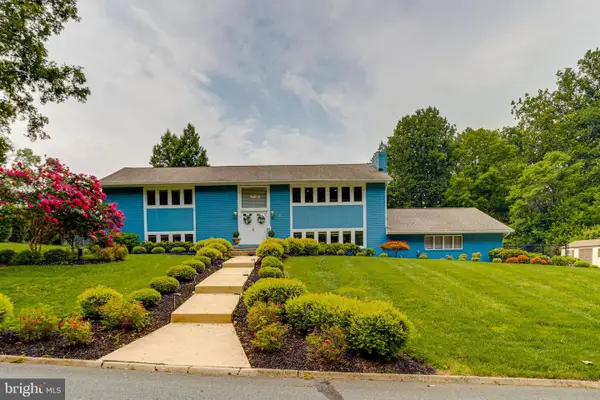 $699,000Pending4 beds 3 baths3,561 sq. ft.
$699,000Pending4 beds 3 baths3,561 sq. ft.302 Tulane Ct, CHURCHVILLE, MD 21028
MLS# MDHR2044194Listed by: RE/MAX COMPONENTS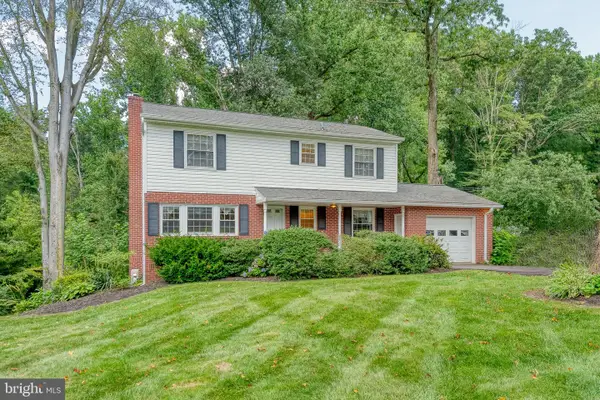 $400,000Pending5 beds 3 baths2,606 sq. ft.
$400,000Pending5 beds 3 baths2,606 sq. ft.15 Bramble Ln, CHURCHVILLE, MD 21028
MLS# MDHR2045530Listed by: AMERICAN PREMIER REALTY, LLC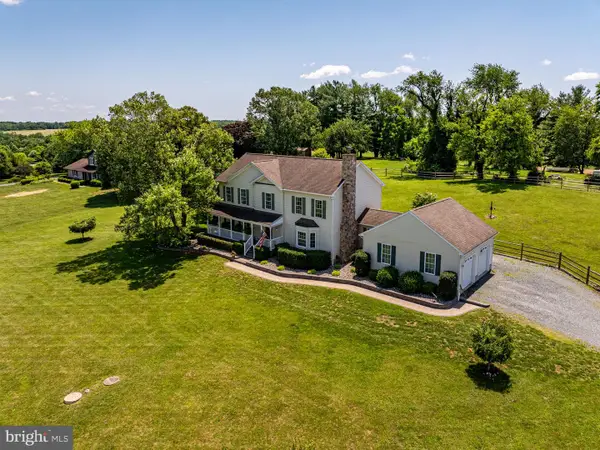 $575,000Pending4 beds 3 baths2,716 sq. ft.
$575,000Pending4 beds 3 baths2,716 sq. ft.3017-a Level Rd, CHURCHVILLE, MD 21028
MLS# MDHR2044346Listed by: EXP REALTY, LLC- Coming Soon
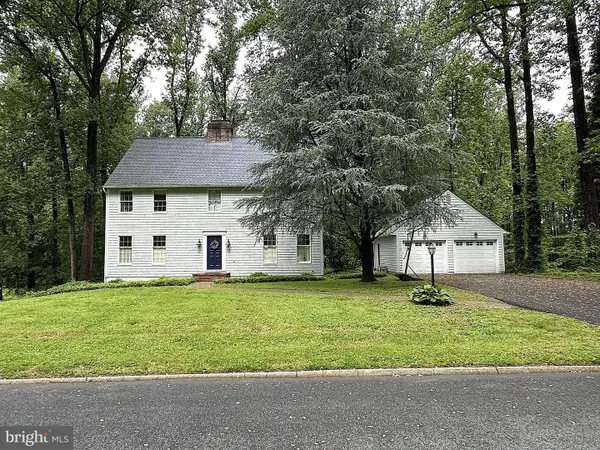 $595,000Coming Soon4 beds 3 baths
$595,000Coming Soon4 beds 3 baths210 Goucher Way, CHURCHVILLE, MD 21028
MLS# MDHR2044204Listed by: LONG & FOSTER REAL ESTATE, INC.  $960,000Active4 beds 4 baths3,888 sq. ft.
$960,000Active4 beds 4 baths3,888 sq. ft.1198 Glenview Ct, CHURCHVILLE, MD 21028
MLS# MDHR2044008Listed by: BERKSHIRE HATHAWAY HOMESERVICES PENFED REALTY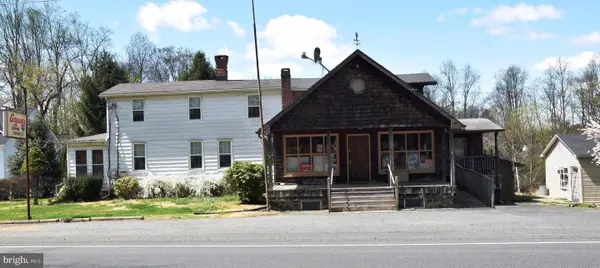 $358,000Pending4 beds 2 baths3,851 sq. ft.
$358,000Pending4 beds 2 baths3,851 sq. ft.1100 Calvary Rd, CHURCHVILLE, MD 21028
MLS# MDHR2042640Listed by: O'NEILL ENTERPRISES REALTY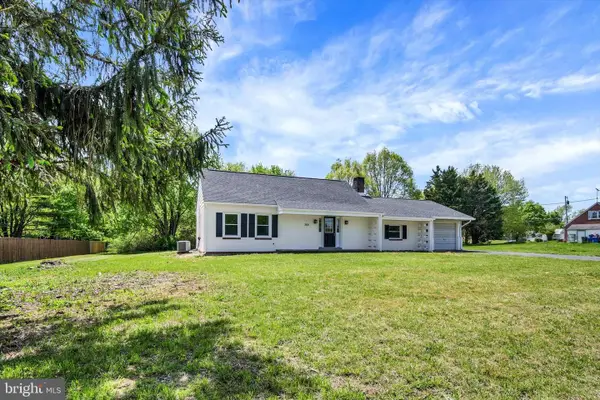 $385,000Active3 beds 2 baths1,200 sq. ft.
$385,000Active3 beds 2 baths1,200 sq. ft.3523 Level Rd, CHURCHVILLE, MD 21028
MLS# MDHR2040142Listed by: SYNERGY REALTY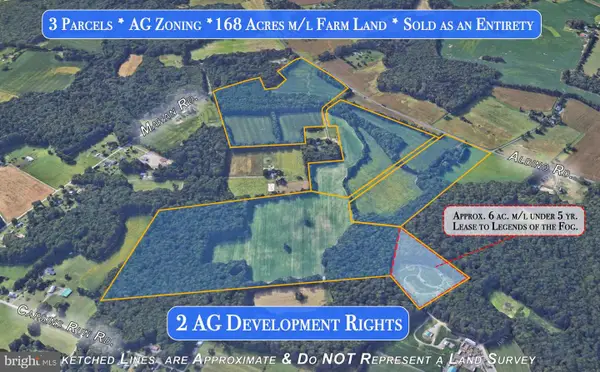 $1,950,000Active-- beds -- baths
$1,950,000Active-- beds -- baths3361 Aldino Rd, CHURCHVILLE, MD 21028
MLS# MDHR2040970Listed by: O'NEILL ENTERPRISES REALTY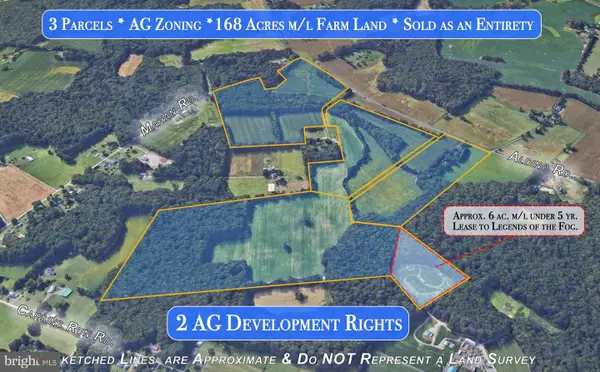 $1,950,000Active168.41 Acres
$1,950,000Active168.41 Acres3361 Aldino Rd, CHURCHVILLE, MD 21028
MLS# MDHR2040972Listed by: O'NEILL ENTERPRISES REALTY
