13348 Elliott Dr, Clarksville, MD 21029
Local realty services provided by:Better Homes and Gardens Real Estate Valley Partners
13348 Elliott Dr,Clarksville, MD 21029
$950,000
- 4 Beds
- 5 Baths
- 3,520 sq. ft.
- Single family
- Active
Upcoming open houses
- Sat, Nov 1501:00 pm - 03:00 pm
Listed by: robert j lucido, tracy j. lucido
Office: keller williams lucido agency
MLS#:MDHW2061490
Source:BRIGHTMLS
Price summary
- Price:$950,000
- Price per sq. ft.:$269.89
About this home
Distinctive contemporary stone Colonial set on over three private, wooded acres in Foxhall Villas. Its exterior makes a memorable first impression with a full stone façade accented by vertical architectural details that balance timeless craftsmanship and modern design. A long, curved flagstone pathway and front patio lead to a striking red front door framed by a rounded stone entryway. Inside, premium Brazilian cherry hardwood floors flow throughout a bright, open, and airy layout. The design blends modern and vintage influences with warm neutral tones, earthy textures, and an abundance of natural light from oversized windows.
The foyer offers three closets, including one walk-in, and a convenient powder room. To the right of the staircase, the spacious family room enjoys ample sunlight and comfortable gathering space. Continue into the open-concept great room, where a sunlit living area features a built-in bench seat, soaring ceilings, and dramatic stacked windows. The adjacent formal dining room showcases a vintage-inspired chandelier, exterior access, and an open cutout shelving wall for decorative display or additional storage. Beyond the accent wall lies the gourmet eat-in kitchen, featuring a large island with breakfast bar seating and a floating sink illuminated by statement pendant lighting. Highlights include stainless steel appliances, granite countertops, a warm backsplash, ample cabinetry, a writing station, a butler’s pantry, and additional exterior access for easy indoor-outdoor flow.
Upstairs, the loft/sitting room features vaulted coffered ceilings and a centrally located laundry closet. Three bedrooms and three full bathrooms complete this level, including a remarkable owner’s suite with vaulted ceilings accented by exposed beams, a spacious walk-in closet, and a stunning bathroom with vibrant tilework, a soaking tub, dual sinks, and a separate shower. A second bedroom also includes a private bath and walk-in closet, while the third bedroom offers double closets and vaulted ceilings with exposed beams. The uppermost level loft includes a bonus room ideal for a home office overlooking the owner’s suite, an additional loft space perfect for a playroom, and a utility room.
The fully finished walk-out lower level expands the living space with a recreation area, a carpeted sitting area, a dining space, and a second full kitchen with stainless steel appliances. This level also includes a laundry room, a fourth bedroom, and a full bathroom. Outdoor living is a true highlight, with a two-tiered wraparound composite deck overlooking the tranquil, wooded backyard—private, peaceful, and perfect for relaxing or entertaining amid nature’s beauty.
Contact an agent
Home facts
- Year built:1989
- Listing ID #:MDHW2061490
- Added:8 day(s) ago
- Updated:November 15, 2025 at 04:12 PM
Rooms and interior
- Bedrooms:4
- Total bathrooms:5
- Full bathrooms:4
- Half bathrooms:1
- Living area:3,520 sq. ft.
Heating and cooling
- Cooling:Central A/C
- Heating:Electric, Heat Pump(s)
Structure and exterior
- Roof:Asphalt
- Year built:1989
- Building area:3,520 sq. ft.
- Lot area:3.3 Acres
Schools
- High school:RIVER HILL
- Middle school:FOLLY QUARTER
- Elementary school:DAYTON OAKS
Utilities
- Water:Well
- Sewer:Septic Exists
Finances and disclosures
- Price:$950,000
- Price per sq. ft.:$269.89
- Tax amount:$9,379 (2025)
New listings near 13348 Elliott Dr
- Open Sat, 11am to 1pmNew
 $799,900Active4 beds 4 baths2,592 sq. ft.
$799,900Active4 beds 4 baths2,592 sq. ft.6832 Redberry Rd, CLARKSVILLE, MD 21029
MLS# MDHW2061614Listed by: NEXT STEP REALTY - Coming Soon
 $3,750,000Coming Soon6 beds 6 baths
$3,750,000Coming Soon6 beds 6 baths6005 Ten Oaks Rd, CLARKSVILLE, MD 21029
MLS# MDHW2061236Listed by: RE/MAX ADVANTAGE REALTY  $539,900Pending3 beds 2 baths2,260 sq. ft.
$539,900Pending3 beds 2 baths2,260 sq. ft.11758 State Route 108, CLARKSVILLE, MD 21029
MLS# MDHW2061482Listed by: RE/MAX ADVANTAGE REALTY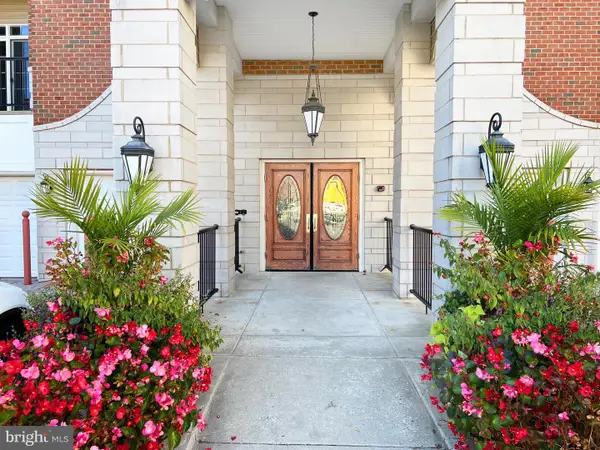 $495,000Active2 beds 2 baths1,500 sq. ft.
$495,000Active2 beds 2 baths1,500 sq. ft.5930 Great Star Dr #208, CLARKSVILLE, MD 21029
MLS# MDHW2061262Listed by: LONG & FOSTER REAL ESTATE, INC.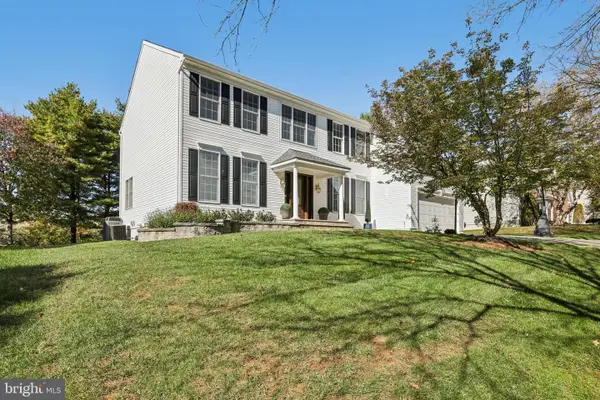 $1,375,000Active5 beds 4 baths5,256 sq. ft.
$1,375,000Active5 beds 4 baths5,256 sq. ft.5820 Wild Orange Gate, CLARKSVILLE, MD 21029
MLS# MDHW2061104Listed by: SAMSON PROPERTIES- Open Sat, 12 to 4pm
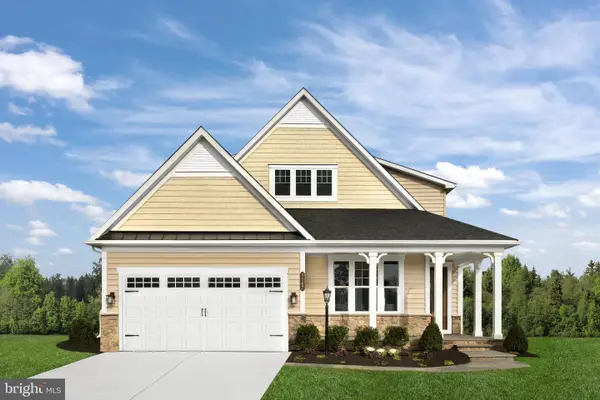 $1,039,990Active3 beds 3 baths3,492 sq. ft.
$1,039,990Active3 beds 3 baths3,492 sq. ft.6558 Stream Song Ct, CLARKSVILLE, MD 21029
MLS# MDHW2061032Listed by: KELLER WILLIAMS LUCIDO AGENCY - Open Sat, 12 to 4pm
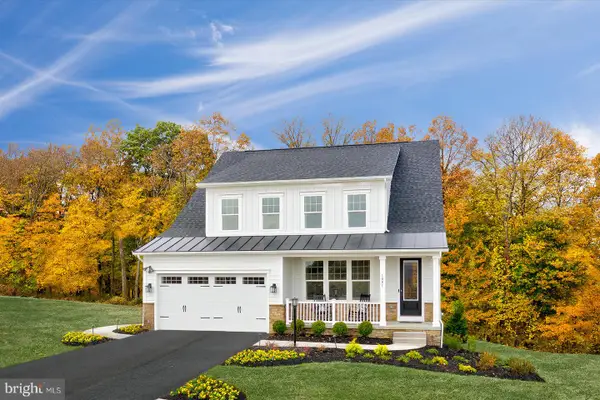 $1,069,990Active3 beds 3 baths3,917 sq. ft.
$1,069,990Active3 beds 3 baths3,917 sq. ft.6554 Stream Song Ct, CLARKSVILLE, MD 21029
MLS# MDHW2061034Listed by: KELLER WILLIAMS LUCIDO AGENCY - Open Sat, 12 to 4pm
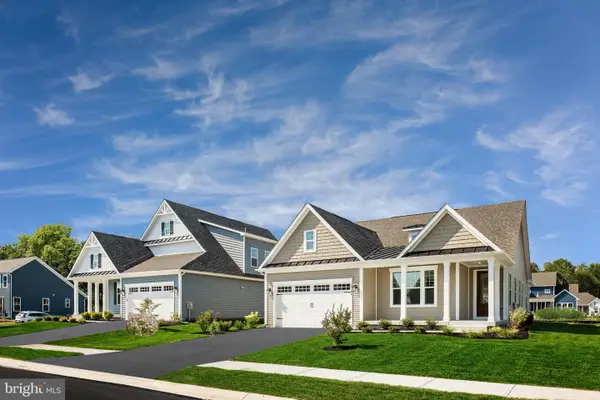 $949,990Active2 beds 2 baths2,820 sq. ft.
$949,990Active2 beds 2 baths2,820 sq. ft.6493 Swimmer Row Way, CLARKSVILLE, MD 21029
MLS# MDHW2061030Listed by: KELLER WILLIAMS LUCIDO AGENCY 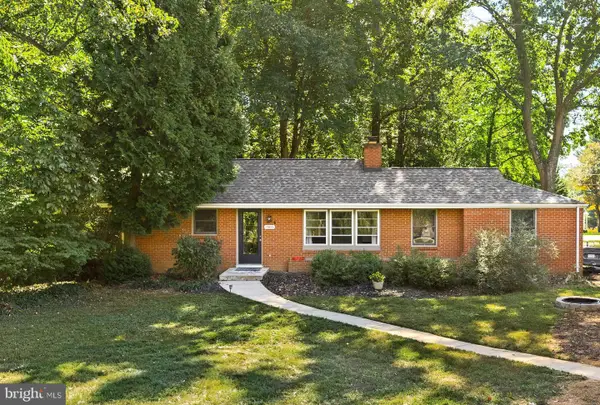 $689,000Active3 beds 3 baths2,304 sq. ft.
$689,000Active3 beds 3 baths2,304 sq. ft.7405 Oakcrest Ln, CLARKSVILLE, MD 21029
MLS# MDHW2060892Listed by: RE/MAX ONE
