13719 Lakeside Dr, Clarksville, MD 21029
Local realty services provided by:Better Homes and Gardens Real Estate Maturo
13719 Lakeside Dr,Clarksville, MD 21029
$1,100,000
- 4 Beds
- 3 Baths
- 3,637 sq. ft.
- Single family
- Pending
Listed by: teresa l westerlund, ryan westerlund
Office: samson properties
MLS#:MDHW2058402
Source:BRIGHTMLS
Price summary
- Price:$1,100,000
- Price per sq. ft.:$302.45
About this home
Set on over 3 acres in the sought-after Brighton Pines neighborhood, this stunning home offers space, privacy, and unbeatable access to nature. A dramatic two-story foyer leads into a light-filled great room with a soaring stone fireplace and sliding glass doors that open to a private side deck, perfect for relaxing or entertaining.
The main-level primary suite features an updated en suite bath and private access to the deck for peaceful mornings or quiet evenings. The kitchen includes a center island, pendant lighting, upgraded countertops, and a bright breakfast area. The dining room sits just off the kitchen and opens to the rear deck. The adjacent family room also connects to the rear deck and pool, creating a seamless flow for indoor and outdoor living.
Upstairs are three freshly carpeted bedrooms. Two have private balconies, and the third offers a walk-in closet. The basement is unfinished and offers a large, versatile space ready for your vision.
Backing to WSSC land and the Triadelphia Reservoir, this property offers a unique connection to nature with access to boating, fishing, trails, and more. Surrounded by mature trees and frequent wildlife sightings, this home delivers a peaceful, private lifestyle in the heart of Brighton Pines.
Contact an agent
Home facts
- Year built:1986
- Listing ID #:MDHW2058402
- Added:94 day(s) ago
- Updated:November 21, 2025 at 08:42 AM
Rooms and interior
- Bedrooms:4
- Total bathrooms:3
- Full bathrooms:2
- Half bathrooms:1
- Living area:3,637 sq. ft.
Heating and cooling
- Cooling:Central A/C
- Heating:Electric, Heat Pump(s)
Structure and exterior
- Roof:Architectural Shingle
- Year built:1986
- Building area:3,637 sq. ft.
- Lot area:3.12 Acres
Schools
- High school:RIVER HILL
Utilities
- Water:Well
- Sewer:Septic Exists
Finances and disclosures
- Price:$1,100,000
- Price per sq. ft.:$302.45
- Tax amount:$11,879 (2024)
New listings near 13719 Lakeside Dr
- Open Fri, 4 to 6pmNew
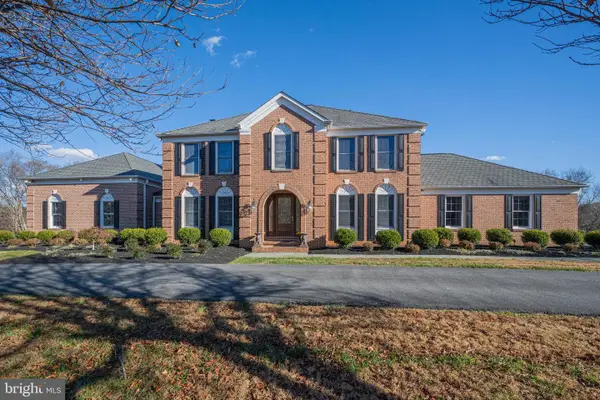 $1,550,000Active5 beds 4 baths5,826 sq. ft.
$1,550,000Active5 beds 4 baths5,826 sq. ft.13738 Lakeside Dr, CLARKSVILLE, MD 21029
MLS# MDHW2060886Listed by: COMPASS - Open Sun, 11am to 1pm
 $799,900Pending4 beds 4 baths2,592 sq. ft.
$799,900Pending4 beds 4 baths2,592 sq. ft.6832 Redberry Rd, CLARKSVILLE, MD 21029
MLS# MDHW2061614Listed by: NEXT STEP REALTY - Coming Soon
 $3,750,000Coming Soon6 beds 6 baths
$3,750,000Coming Soon6 beds 6 baths6005 Ten Oaks Rd, CLARKSVILLE, MD 21029
MLS# MDHW2061236Listed by: RE/MAX ADVANTAGE REALTY  $950,000Pending4 beds 5 baths3,520 sq. ft.
$950,000Pending4 beds 5 baths3,520 sq. ft.13348 Elliott Dr, CLARKSVILLE, MD 21029
MLS# MDHW2061490Listed by: KELLER WILLIAMS LUCIDO AGENCY $539,900Pending3 beds 2 baths2,260 sq. ft.
$539,900Pending3 beds 2 baths2,260 sq. ft.11758 State Route 108, CLARKSVILLE, MD 21029
MLS# MDHW2061482Listed by: RE/MAX ADVANTAGE REALTY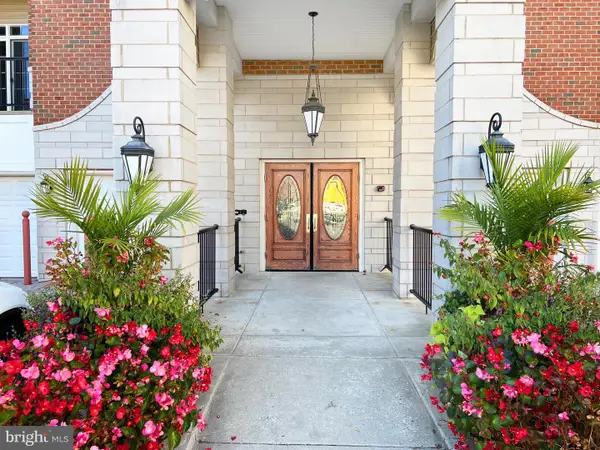 $495,000Active2 beds 2 baths1,500 sq. ft.
$495,000Active2 beds 2 baths1,500 sq. ft.5930 Great Star Dr #208, CLARKSVILLE, MD 21029
MLS# MDHW2061262Listed by: LONG & FOSTER REAL ESTATE, INC.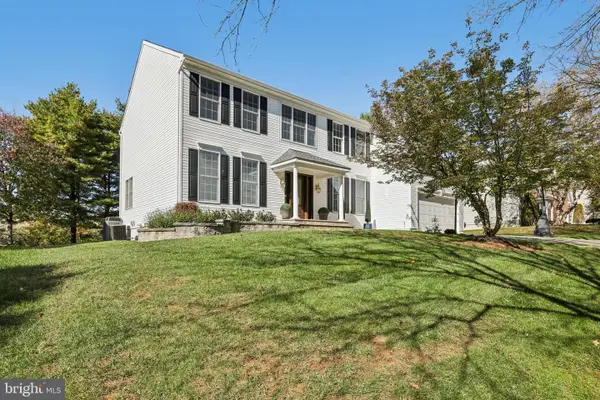 $1,375,000Active5 beds 4 baths5,256 sq. ft.
$1,375,000Active5 beds 4 baths5,256 sq. ft.5820 Wild Orange Gate, CLARKSVILLE, MD 21029
MLS# MDHW2061104Listed by: SAMSON PROPERTIES- Open Sat, 12 to 4pm
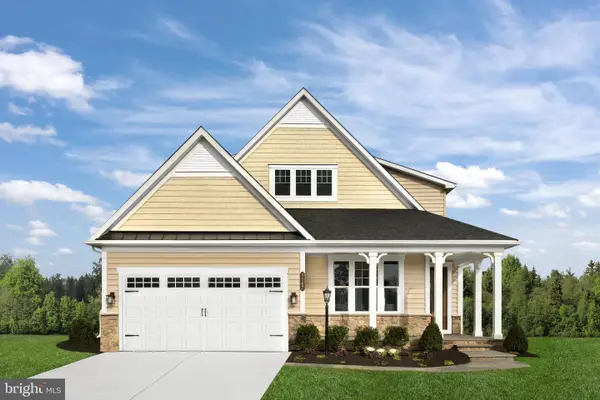 $1,039,990Active3 beds 3 baths3,492 sq. ft.
$1,039,990Active3 beds 3 baths3,492 sq. ft.6558 Stream Song Ct, CLARKSVILLE, MD 21029
MLS# MDHW2061032Listed by: KELLER WILLIAMS LUCIDO AGENCY - Open Sat, 12 to 4pm
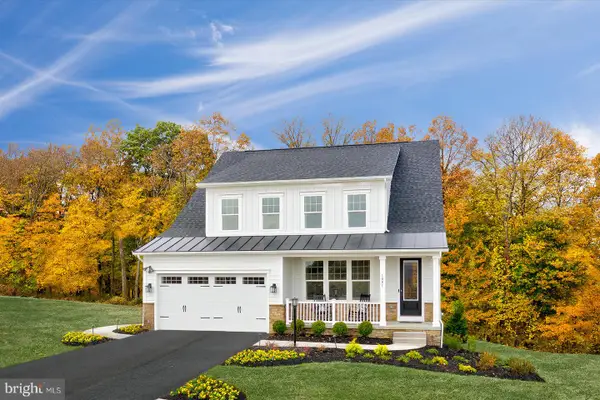 $1,069,990Active3 beds 3 baths3,917 sq. ft.
$1,069,990Active3 beds 3 baths3,917 sq. ft.6554 Stream Song Ct, CLARKSVILLE, MD 21029
MLS# MDHW2061034Listed by: KELLER WILLIAMS LUCIDO AGENCY - Open Sat, 12 to 4pm
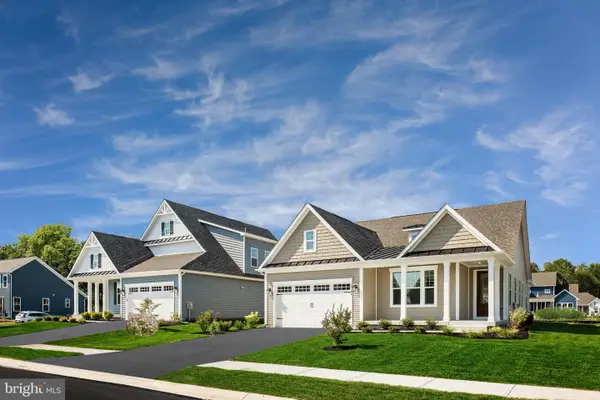 $949,990Active2 beds 2 baths2,820 sq. ft.
$949,990Active2 beds 2 baths2,820 sq. ft.6493 Swimmer Row Way, CLARKSVILLE, MD 21029
MLS# MDHW2061030Listed by: KELLER WILLIAMS LUCIDO AGENCY
