6259 Heather Glen Way, Clarksville, MD 21029
Local realty services provided by:Better Homes and Gardens Real Estate Murphy & Co.
Listed by: eric j black
Office: northrop realty
MLS#:MDHW2058114
Source:BRIGHTMLS
Price summary
- Price:$3,300,000
- Price per sq. ft.:$333.37
- Monthly HOA dues:$50
About this home
Experience unrivaled luxury and sophistication in this exquisite all-brick estate, featuring an extraordinary outdoor retreat and meticulously designed interiors. The backyard paradise is anchored by a heated Pentair IC-40 saltwater pool and a sprawling 1,100-square-foot pool house, complemented by multiple entertainment spaces and a thoughtfully crafted play area for children. Step inside to discover the recently renovated main level, a testament to fine craftsmanship and attention to detail. The grand foyer welcomes you with elegant lighting, stunning flooring, a gracefully curved staircase, and intricate architectural elements. Host gatherings in the formal dining room, showcasing a breathtaking vestibule ceiling, chair rail, and wainscoting, or retreat to the private study, complete with a gas fireplace and custom built-ins, ideal for remote work. The two-story family room, filled with natural light from expansive windows and French doors, offers picturesque views of the outdoor paradise. Adjacent is the custom-designed kitchen, a culinary masterpiece featuring a massive center island, professional-grade appliances, sleek cabinetry, a casual dining area, and a spacious walk-in pantry. A charming sunroom, a powder room, and an elevator complete the main level's offerings. The upper level is a sanctuary of comfort and luxury. The primary suite boasts a sitting area, a three-sided fireplace, a wet bar, and an enviable custom walk-in closet. The spa-inspired bath features an oversized shower, soaking tub, double vanities, and premium finishes. Three additional en-suite bedrooms and a convenient laundry room complete the upper level. The lower level is an entertainer’s dream, offering a custom bar, lounge area, playroom, exercise room, and a state-of-the-art home theater. A private in-law or au pair suite with a bedroom, full bath, and living area ensures flexibility for guests or extended family. Designed for modern living, this home is equipped with Andersen windows and doors, an elevator serving all three levels, a 600-amp electrical service, and a Generac 48kW natural gas backup generator. Perfectly situated in a prime Clarksville location, this residence effortlessly combines privacy, convenience, and unparalleled quality. This exceptional home has everything you need and so much more!
Contact an agent
Home facts
- Year built:2012
- Listing ID #:MDHW2058114
- Added:101 day(s) ago
- Updated:December 12, 2025 at 08:40 AM
Rooms and interior
- Bedrooms:5
- Total bathrooms:7
- Full bathrooms:6
- Half bathrooms:1
- Living area:9,899 sq. ft.
Heating and cooling
- Cooling:Ceiling Fan(s), Central A/C
- Heating:Forced Air, Natural Gas, Programmable Thermostat, Zoned
Structure and exterior
- Roof:Architectural Shingle, Asphalt, Shingle
- Year built:2012
- Building area:9,899 sq. ft.
- Lot area:1.35 Acres
Utilities
- Water:Well
- Sewer:Septic Exists
Finances and disclosures
- Price:$3,300,000
- Price per sq. ft.:$333.37
- Tax amount:$29,633 (2024)
New listings near 6259 Heather Glen Way
- Coming Soon
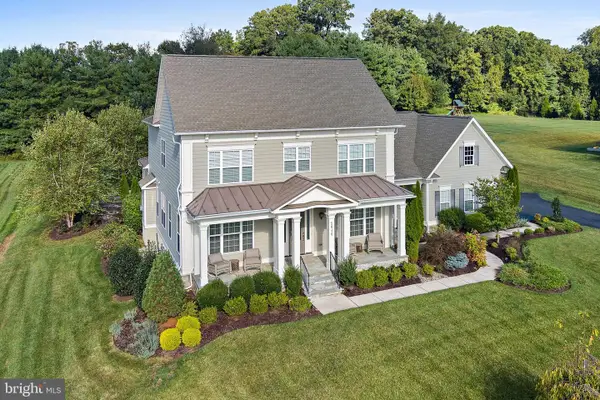 $2,150,000Coming Soon4 beds 5 baths
$2,150,000Coming Soon4 beds 5 baths5046 Gaithers Chance Dr, CLARKSVILLE, MD 21029
MLS# MDHW2062232Listed by: MONUMENT SOTHEBY'S INTERNATIONAL REALTY - New
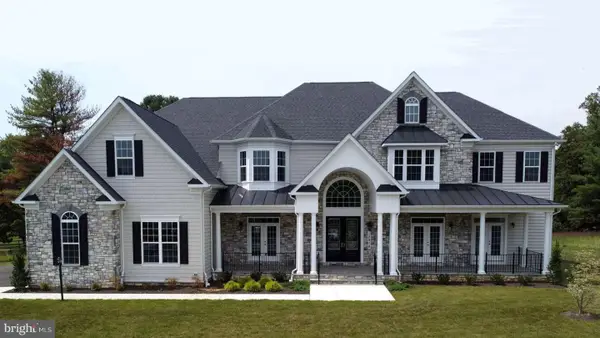 $2,059,900Active4 beds 5 baths5,740 sq. ft.
$2,059,900Active4 beds 5 baths5,740 sq. ft.12965 Linden Church Rd, CLARKSVILLE, MD 21029
MLS# MDHW2062208Listed by: NORTHROP REALTY - Open Sat, 12 to 2pmNew
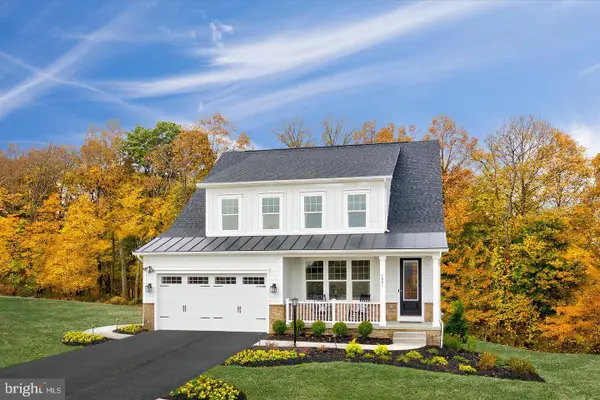 $1,069,990Active3 beds 3 baths3,917 sq. ft.
$1,069,990Active3 beds 3 baths3,917 sq. ft.6499 S Trotter Rd, CLARKSVILLE, MD 21029
MLS# MDHW2062164Listed by: KELLER WILLIAMS LUCIDO AGENCY  $750,000Pending3 beds 3 baths2,600 sq. ft.
$750,000Pending3 beds 3 baths2,600 sq. ft.11948 Simpson Rd, CLARKSVILLE, MD 21029
MLS# MDHW2061916Listed by: KELLER WILLIAMS LUCIDO AGENCY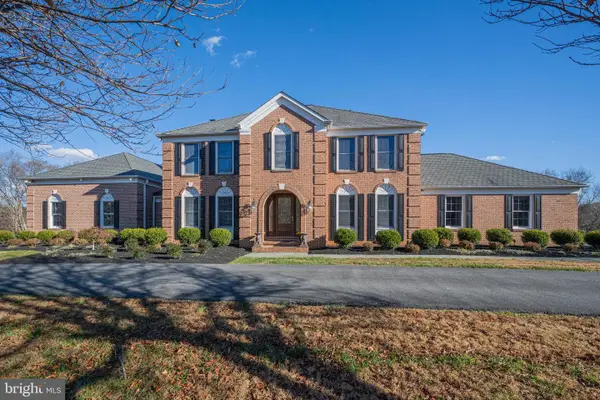 $1,550,000Active5 beds 4 baths5,826 sq. ft.
$1,550,000Active5 beds 4 baths5,826 sq. ft.13738 Lakeside Dr, CLARKSVILLE, MD 21029
MLS# MDHW2060886Listed by: COMPASS $799,900Pending4 beds 4 baths2,592 sq. ft.
$799,900Pending4 beds 4 baths2,592 sq. ft.6832 Redberry Rd, CLARKSVILLE, MD 21029
MLS# MDHW2061614Listed by: NEXT STEP REALTY- Coming Soon
 $3,750,000Coming Soon6 beds 6 baths
$3,750,000Coming Soon6 beds 6 baths6005 Ten Oaks Rd, CLARKSVILLE, MD 21029
MLS# MDHW2061236Listed by: RE/MAX ADVANTAGE REALTY  $950,000Pending4 beds 5 baths3,520 sq. ft.
$950,000Pending4 beds 5 baths3,520 sq. ft.13348 Elliott Dr, CLARKSVILLE, MD 21029
MLS# MDHW2061490Listed by: KELLER WILLIAMS LUCIDO AGENCY $539,900Pending3 beds 2 baths2,260 sq. ft.
$539,900Pending3 beds 2 baths2,260 sq. ft.11758 State Route 108, CLARKSVILLE, MD 21029
MLS# MDHW2061482Listed by: RE/MAX ADVANTAGE REALTY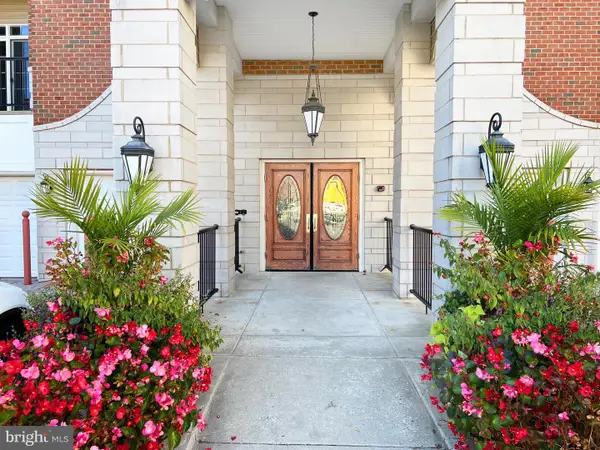 $495,000Active2 beds 2 baths1,500 sq. ft.
$495,000Active2 beds 2 baths1,500 sq. ft.5930 Great Star Dr #208, CLARKSVILLE, MD 21029
MLS# MDHW2061262Listed by: LONG & FOSTER REAL ESTATE, INC.
