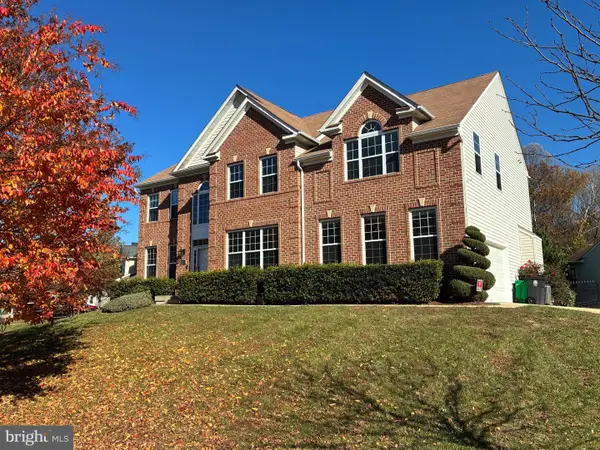11614 Cosca Park Dr, Clinton, MD 20735
Local realty services provided by:Better Homes and Gardens Real Estate Maturo
11614 Cosca Park Dr,Clinton, MD 20735
$330,000
- 4 Beds
- 3 Baths
- 1,328 sq. ft.
- Townhouse
- Pending
Listed by: craig fauver
Office: craig fauver real estate
MLS#:MDPG2160756
Source:BRIGHTMLS
Price summary
- Price:$330,000
- Price per sq. ft.:$248.49
- Monthly HOA dues:$63.67
About this home
Reduced for a quick AS-IS sale! 11614 Cosca Park Dr—a spacious end-unit townhome in Clinton offering incredible value and several recent major updates. Tucked in a quiet neighborhood just steps from Cosca Regional Park, this home gives you access to nature trails, playgrounds, sports fields, a skate park, and even a lake for fishing and paddle boating—right in your backyard.
Inside, you’ll find three bedrooms and two full baths upstairs, including a generous owner’s suite. The main level features an open-concept layout, ideal for entertaining, with a convenient half bath and a large eat-in kitchen offering ample cabinet and counter space. Step out back to a large private deck, perfect for relaxing or hosting summer cookouts.
The finished basement adds even more flexibility with an additional living area, a fourth bedroom, laundry and utility rooms, plus a rough-in for a future full bath—giving you the option to expand even further.
Major recent improvements include a brand-new HVAC system, new refrigerator, and upgraded attic insulation—all completed in 2024. The home is clean, move-in ready, and eligible for all types of financing. It’s priced to sell, leaving room in your budget for cosmetic updates tailored to your taste.
With convenient access to local schools, shopping, and commuter routes, this home won’t last long. Schedule your tour as soon as it hits the market and be ready to make your best offer!
Contact an agent
Home facts
- Year built:1987
- Listing ID #:MDPG2160756
- Added:115 day(s) ago
- Updated:November 16, 2025 at 08:28 AM
Rooms and interior
- Bedrooms:4
- Total bathrooms:3
- Full bathrooms:2
- Half bathrooms:1
- Living area:1,328 sq. ft.
Heating and cooling
- Cooling:Ceiling Fan(s), Central A/C
- Heating:Forced Air, Natural Gas
Structure and exterior
- Year built:1987
- Building area:1,328 sq. ft.
- Lot area:0.04 Acres
Utilities
- Water:Public
- Sewer:Public Sewer
Finances and disclosures
- Price:$330,000
- Price per sq. ft.:$248.49
- Tax amount:$4,439 (2024)
New listings near 11614 Cosca Park Dr
- Coming Soon
 $510,000Coming Soon4 beds 3 baths
$510,000Coming Soon4 beds 3 baths11511 Piscataway Rd, CLINTON, MD 20735
MLS# MDPG2183346Listed by: EXP REALTY, LLC - New
 $440,000Active3 beds 3 baths1,784 sq. ft.
$440,000Active3 beds 3 baths1,784 sq. ft.7002 Killarney, CLINTON, MD 20735
MLS# MDPG2183156Listed by: EXIT REALTY ENTERPRISES - New
 $600,000Active4 beds 3 baths3,336 sq. ft.
$600,000Active4 beds 3 baths3,336 sq. ft.6911 Simmons Ln, CLINTON, MD 20735
MLS# MDPG2183158Listed by: RE/MAX UNITED REAL ESTATE - Coming Soon
 $565,000Coming Soon4 beds 4 baths
$565,000Coming Soon4 beds 4 baths7729 Castle Rock Dr, CLINTON, MD 20735
MLS# MDPG2183160Listed by: SAMSON PROPERTIES - Coming Soon
 $567,000Coming Soon5 beds 4 baths
$567,000Coming Soon5 beds 4 baths10106 Goldfinch Ct, CLINTON, MD 20735
MLS# MDPG2183192Listed by: PORTER HOUSE INTERNATIONAL REALTY GROUP - New
 $490,000Active5 beds 3 baths1,392 sq. ft.
$490,000Active5 beds 3 baths1,392 sq. ft.11602 Mary Catherine Dr, CLINTON, MD 20735
MLS# MDPG2183312Listed by: REALTY ONE GROUP PERFORMANCE, LLC - Coming Soon
 $729,999Coming Soon4 beds 4 baths
$729,999Coming Soon4 beds 4 baths7200 White Bud Ct, CLINTON, MD 20735
MLS# MDPG2183358Listed by: REAL BROKER, LLC - Coming Soon
 $349,999Coming Soon4 beds 3 baths
$349,999Coming Soon4 beds 3 baths8605 Sumter Ln, CLINTON, MD 20735
MLS# MDPG2183080Listed by: FAIRFAX REALTY PREMIER - New
 $440,000Active4 beds 3 baths1,456 sq. ft.
$440,000Active4 beds 3 baths1,456 sq. ft.12017 Deka Rd, CLINTON, MD 20735
MLS# MDPG2181614Listed by: SAMSON PROPERTIES - New
 $519,000Active4 beds 3 baths2,202 sq. ft.
$519,000Active4 beds 3 baths2,202 sq. ft.10003 Armor Ct, CLINTON, MD 20735
MLS# MDPG2182802Listed by: HOMECOIN.COM
