4918-a Megan Dr, CLINTON, MD 20735
Local realty services provided by:Better Homes and Gardens Real Estate Murphy & Co.
4918-a Megan Dr,CLINTON, MD 20735
$399,990
- 4 Beds
- 3 Baths
- 1,176 sq. ft.
- Single family
- Pending
Listed by:patricia stueckler
Office:keller williams flagship
MLS#:MDPG2164512
Source:BRIGHTMLS
Price summary
- Price:$399,990
- Price per sq. ft.:$340.13
About this home
Great price for this unique ranch-style home with a reverse floor plan! The lower level features three bedrooms, including a spacious primary ensuite with wood stove, walk-in closet, and full bath. Upstairs, you’ll find a functional fourth bedroom/office—perfect for remote work or guests. The main level is designed for entertaining, boasting a fabulous wet bar (with keg hookup!), a huge family room with wood stove, and an updated kitchen with stainless steel appliances, shaker-style cabinets, tiled backsplash, and Corian countertops. Enjoy the beautiful tile flooring with custom designs, new hardwood (2022), and new carpet (2023). Outside, the half-acre ± fully fenced backyard is ideal for pets and gatherings, complete with a gazebo, shed, and wide gates for vehicle access. Recent updates include a new HVAC and hot water heater (2024), plus a roof that’s only 8 years old. This energy-efficient, all-electric home has been meticulously maintained. Conveniently located near shopping, restaurants, and just a short commute to Joint Base Andrews and Washington, D.C.—it’s the perfect blend of comfort and convenience!
Contact an agent
Home facts
- Year built:1987
- Listing ID #:MDPG2164512
- Added:19 day(s) ago
- Updated:September 10, 2025 at 10:12 AM
Rooms and interior
- Bedrooms:4
- Total bathrooms:3
- Full bathrooms:2
- Half bathrooms:1
- Living area:1,176 sq. ft.
Heating and cooling
- Cooling:Ceiling Fan(s), Central A/C, Heat Pump(s)
- Heating:Electric, Heat Pump(s)
Structure and exterior
- Year built:1987
- Building area:1,176 sq. ft.
- Lot area:0.46 Acres
Schools
- High school:SURRATTSVILLE
Utilities
- Water:Public
- Sewer:Public Sewer
Finances and disclosures
- Price:$399,990
- Price per sq. ft.:$340.13
- Tax amount:$5,257 (2024)
New listings near 4918-a Megan Dr
- Coming Soon
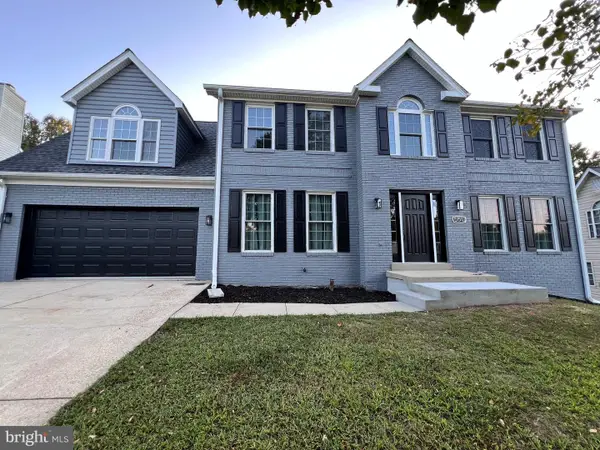 $550,000Coming Soon5 beds 4 baths
$550,000Coming Soon5 beds 4 baths5513 Tinkers Creek Pl, CLINTON, MD 20735
MLS# MDPG2166714Listed by: SAMSON PROPERTIES - Coming Soon
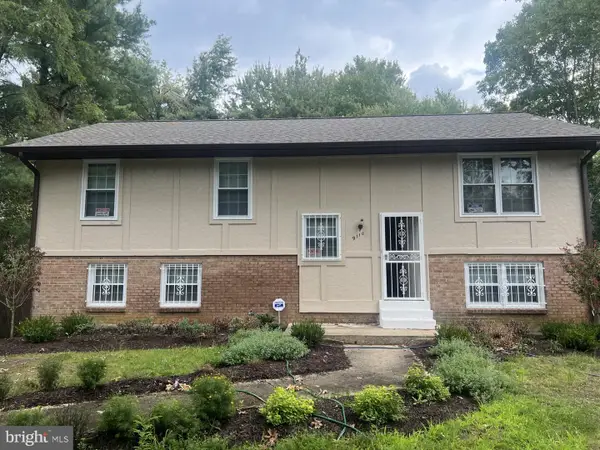 $440,000Coming Soon6 beds 3 baths
$440,000Coming Soon6 beds 3 baths9110 Stuart Ln, CLINTON, MD 20735
MLS# MDPG2166724Listed by: LONG & FOSTER REAL ESTATE, INC. - Coming Soon
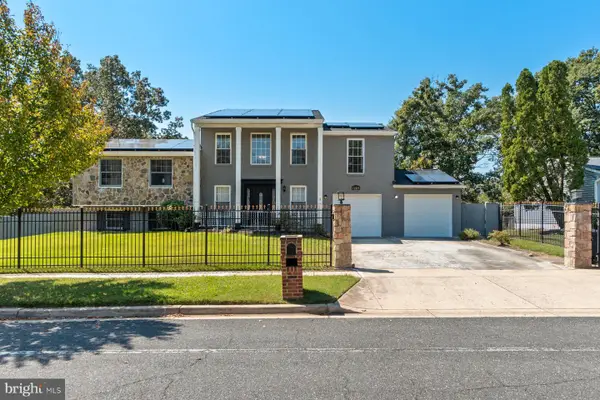 $530,000Coming Soon3 beds 4 baths
$530,000Coming Soon3 beds 4 baths12111 Windbrook Dr, CLINTON, MD 20735
MLS# MDPG2166576Listed by: VYBE REALTY  $529,990Active3 beds 4 baths2,009 sq. ft.
$529,990Active3 beds 4 baths2,009 sq. ft.10306 Serenade Ct, CLINTON, MD 20735
MLS# MDPG2156388Listed by: BUILDER SOLUTIONS REALTY- New
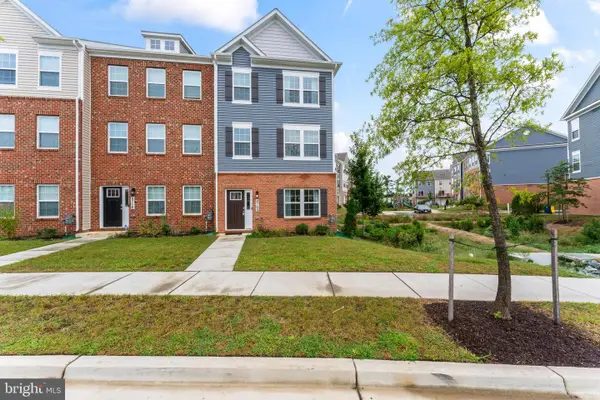 $515,000Active3 beds 3 baths1,962 sq. ft.
$515,000Active3 beds 3 baths1,962 sq. ft.8760 Mimosa Ave, CLINTON, MD 20735
MLS# MDPG2166524Listed by: EXP REALTY, LLC - Coming Soon
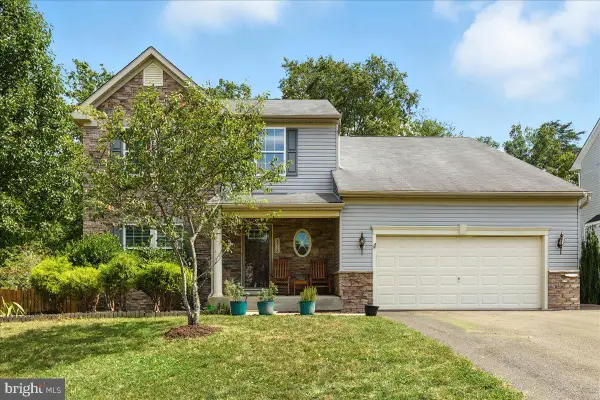 $675,000Coming Soon5 beds 4 baths
$675,000Coming Soon5 beds 4 baths8518 Cedar Chase Dr, CLINTON, MD 20735
MLS# MDPG2166504Listed by: LONG & FOSTER REAL ESTATE, INC. - Coming Soon
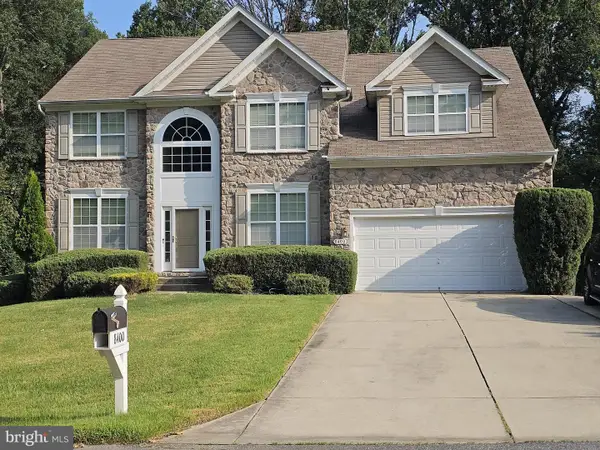 $629,900Coming Soon4 beds 3 baths
$629,900Coming Soon4 beds 3 baths8400 Poplar Hill Dr, CLINTON, MD 20735
MLS# MDPG2161894Listed by: REALTY ONE GROUP PERFORMANCE, LLC - Coming Soon
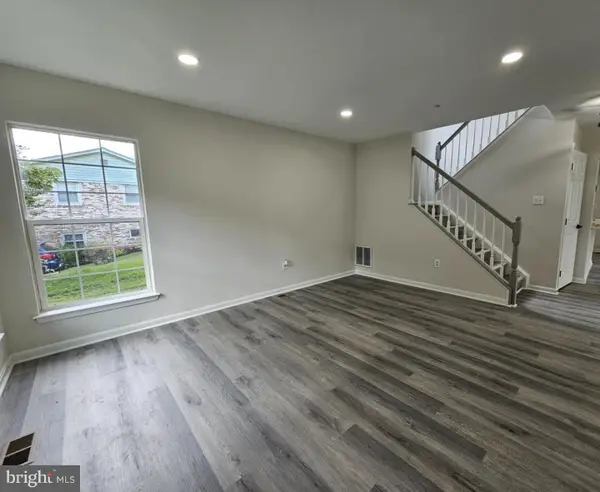 $489,900Coming Soon3 beds 3 baths
$489,900Coming Soon3 beds 3 baths9008 Goldfield Pl, CLINTON, MD 20735
MLS# MDPG2163476Listed by: REALTY 1 MARYLAND, LLC - Open Sat, 12 to 1pmNew
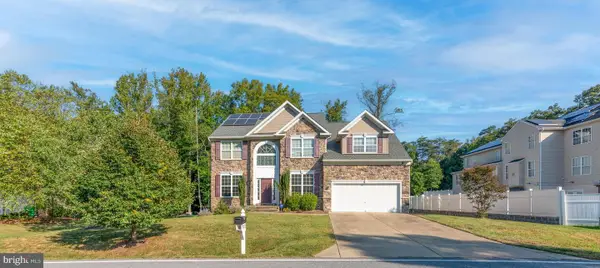 $400,000Active4 beds 4 baths3,280 sq. ft.
$400,000Active4 beds 4 baths3,280 sq. ft.8202 Holly Ln, CLINTON, MD 20735
MLS# MDPG2166310Listed by: ALEX COOPER AUCTIONEERS, INC. 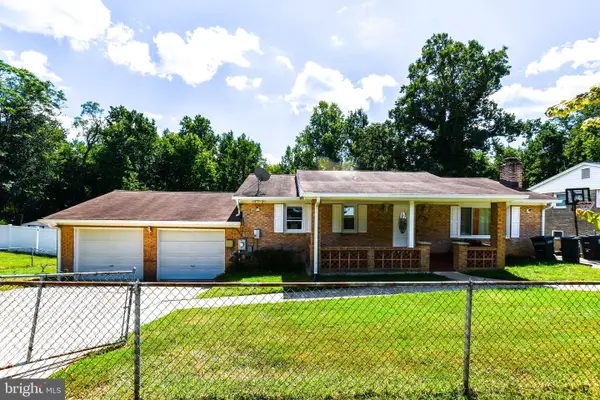 $459,900Pending4 beds 3 baths1,144 sq. ft.
$459,900Pending4 beds 3 baths1,144 sq. ft.5409 San Juan Dr, CLINTON, MD 20735
MLS# MDPG2166136Listed by: BENNETT REALTY SOLUTIONS
